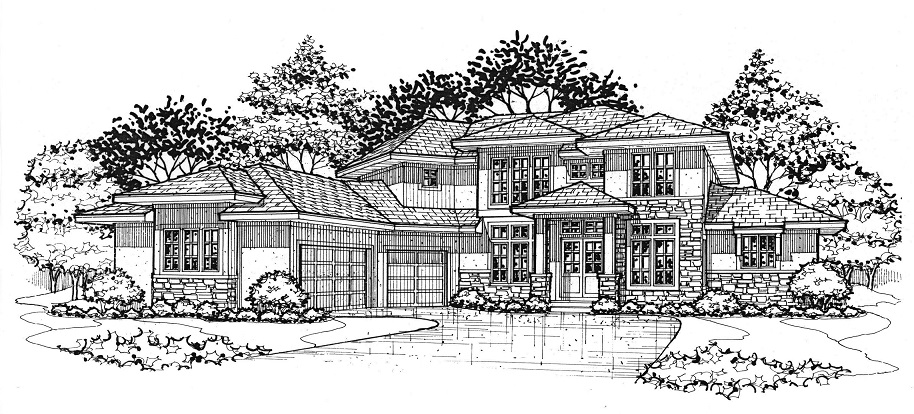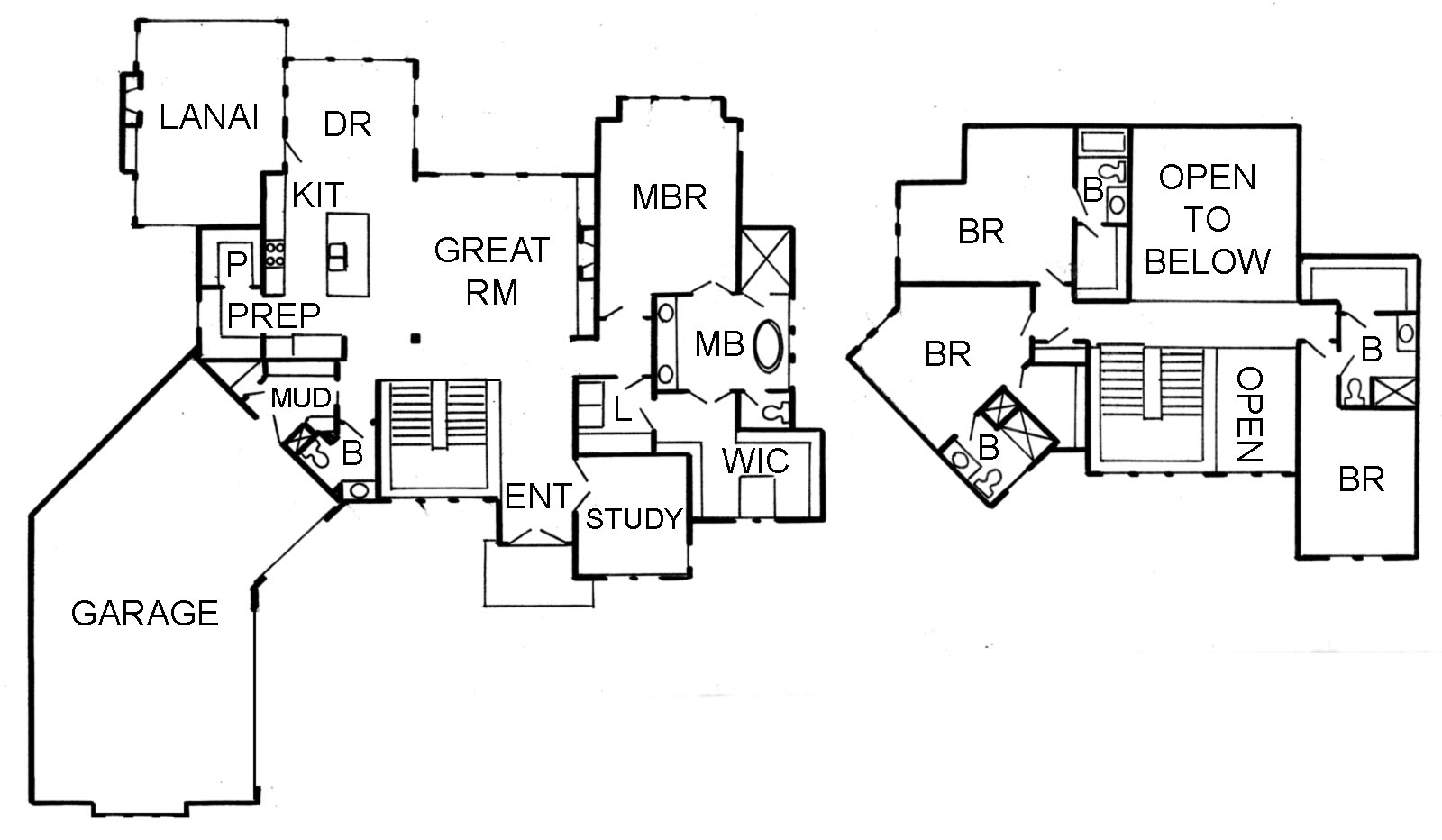|

16448 Garnett Street, Overland Park , KS 66221
|
About the Builder
|
Starr Homes LLC
Starr Homes LLC provides great home designs, customized to your needs, and built in a quality manner -- along with great customer support -- a combination that can't be beat! Through our commitment, experience, and expertise Starr Homes LLC has established a business relationship with our customers that will last a lifetime!
|

|
Floor Plan

2016 Starr Homes, LLC
|
|
Company
Starr Homes LLC
|
Development / Community
Mills Farm - The Manor |
School District
Blue Valley |
Home Type
Story & 1/2 |
Main Floor
2,305 sq. ft. |
Upper Floor
1,127 sq. ft. |
Lower Floor
305 sq. ft. |
Finished
3,737 sq. ft. |
Bedrooms
4 bedrooms |
Baths
4 1/2 baths |
Selling Price
$917,581 |
Marketing Contact Name
Bob Osterlund |
Marketing Contact Phone
913-481-2680 |
Marketing Contact Email
bob@starrhomes.net |
Marketing Website
http://www.starrhomes.net |
Amenities
- Furnished
- Club House
- Community Pool
- Gym
- Home Association
- Main Floor Master
- HERS rated home
- NAHB Green Certified Professional
- Tennis Courts
- Walking Trail
|
Furnished by
Starr Homes Interior Designer Angela Arnone-Orel |
|
Map
Google Map
Driving directions to this home | Driving directions from this home
Driving Directions
From US-69 S, take exit onto 151st street, turn right onto W. 151st St., Turn left onto Quivira Rd., continue onto Quivira Rd., and turn left onto W. 165 Street. Turn left onto W. 164th Place. Turn right onto Garnett Street. The home will be on your right.
Suppliers, Contractors and Exhibitors
Add to My Tour
Remove From My Tour
|


