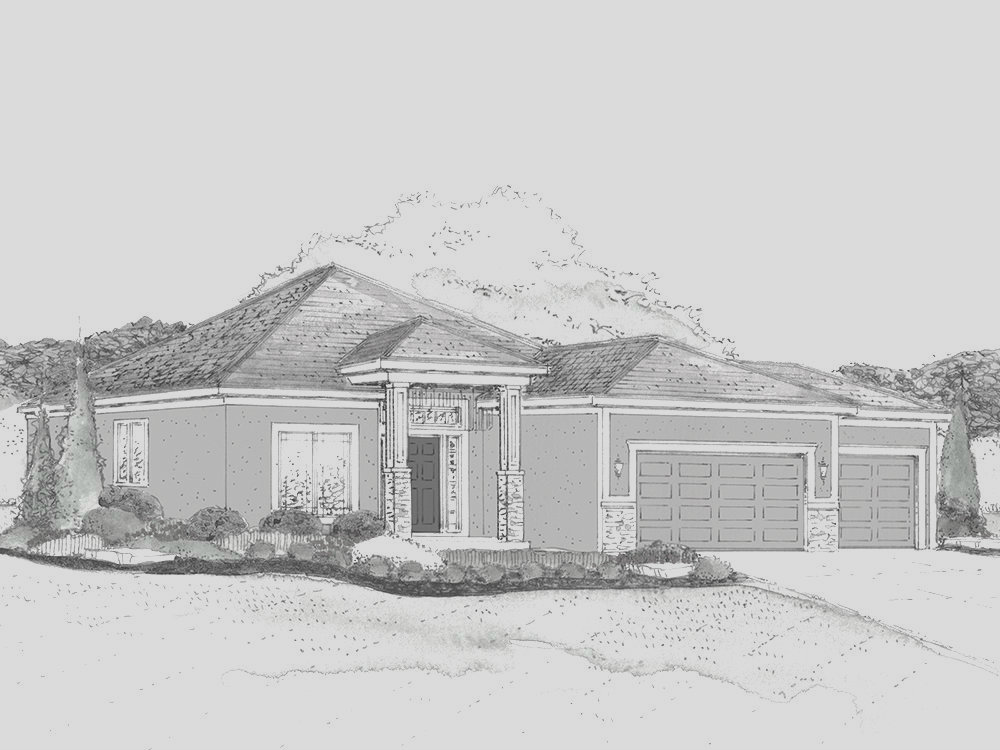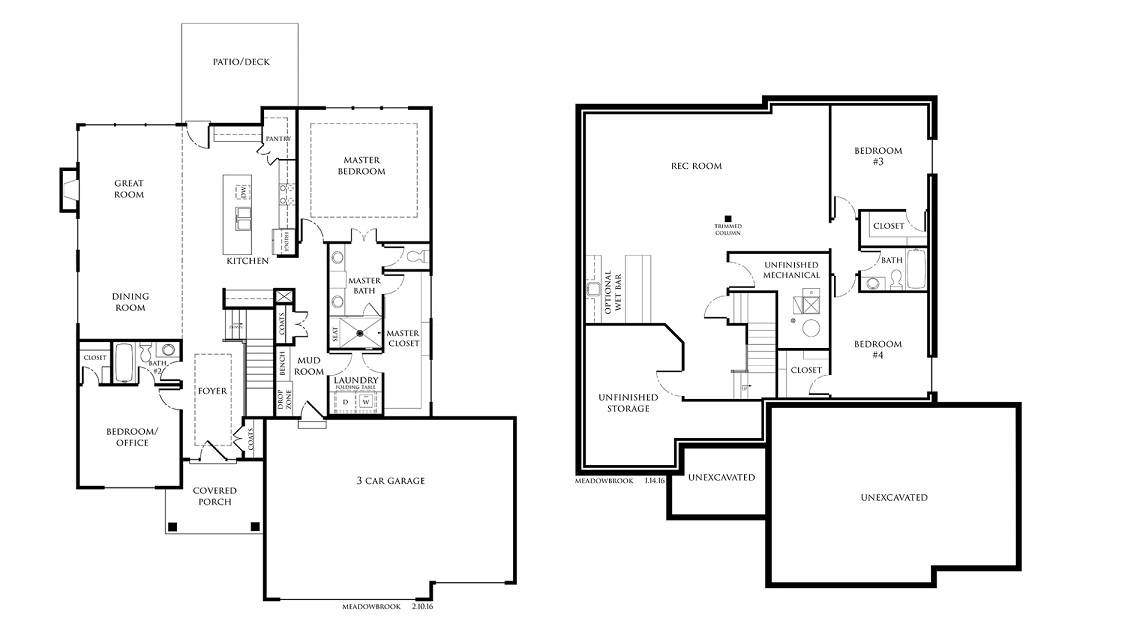|

24676 W 112th Terr., OLATHE, KS 66061
|
This Signature Collection home features a foyer with vaulted ceiling leads to an open main level living space with great room and dining area off the kitchen, which features a large island and walk-in pantry. The main floor master suite features built-in storage above the vanity in the bath a large walk-in closet that offers direct access to the laundry room. A designated drop zone with bench is conveniently located at the garage entry.
About the Builder
|
Summit Homes
Summit Custom Homes is the largest new home builder in the Kansas City area. The award-winning company is known for developing and building exceptional communities as well as its innovative designs and green building practices. Summit actively supports numerous local community organizations and has teamed up with St. Jude Children’s Research Hospital for five years in a row as part of the Dream Home Giveaway Program. They have raised over $4.5 million to support pioneering research and patient care for children with cancer and other catastrophic diseases.
|
|
Floor Plan

2015 Summit Custom Homes
|
|
Company
Summit Homes
|
Development / Community
Cedar Creek - The Crossings at Southglen |
School District
Olathe |
Home Type
Reverse Story & 1/2 |
Living
2,854 sq. ft. |
Bedrooms
4 bedrooms |
Baths
3 baths |
Selling Price
$438,950 |
Marketing Contact Name
Martika Harris |
Marketing Contact Phone
816-207-9447 |
Marketing Contact Email
martika@summitcustomhomeskc.com |
Marketing Website
http://www.summitcustomhomeskc.com |
Amenities
- Furnished
- Community Pool
- Golf Course
- Home Association
- Lake/Marina
- Main Floor Master
- HERS rated home
- Walking Trail
|
Furnished by
Summit Custom Homes |
|
Map
Google Map
Driving directions to this home | Driving directions from this home
Driving Directions
435 west to K-10 west to K-7 south right onto College Blvd., left onto S Clare Rd., left onto 118th Terr.
Suppliers, Contractors and Exhibitors
Add to My Tour
Remove From My Tour
|

