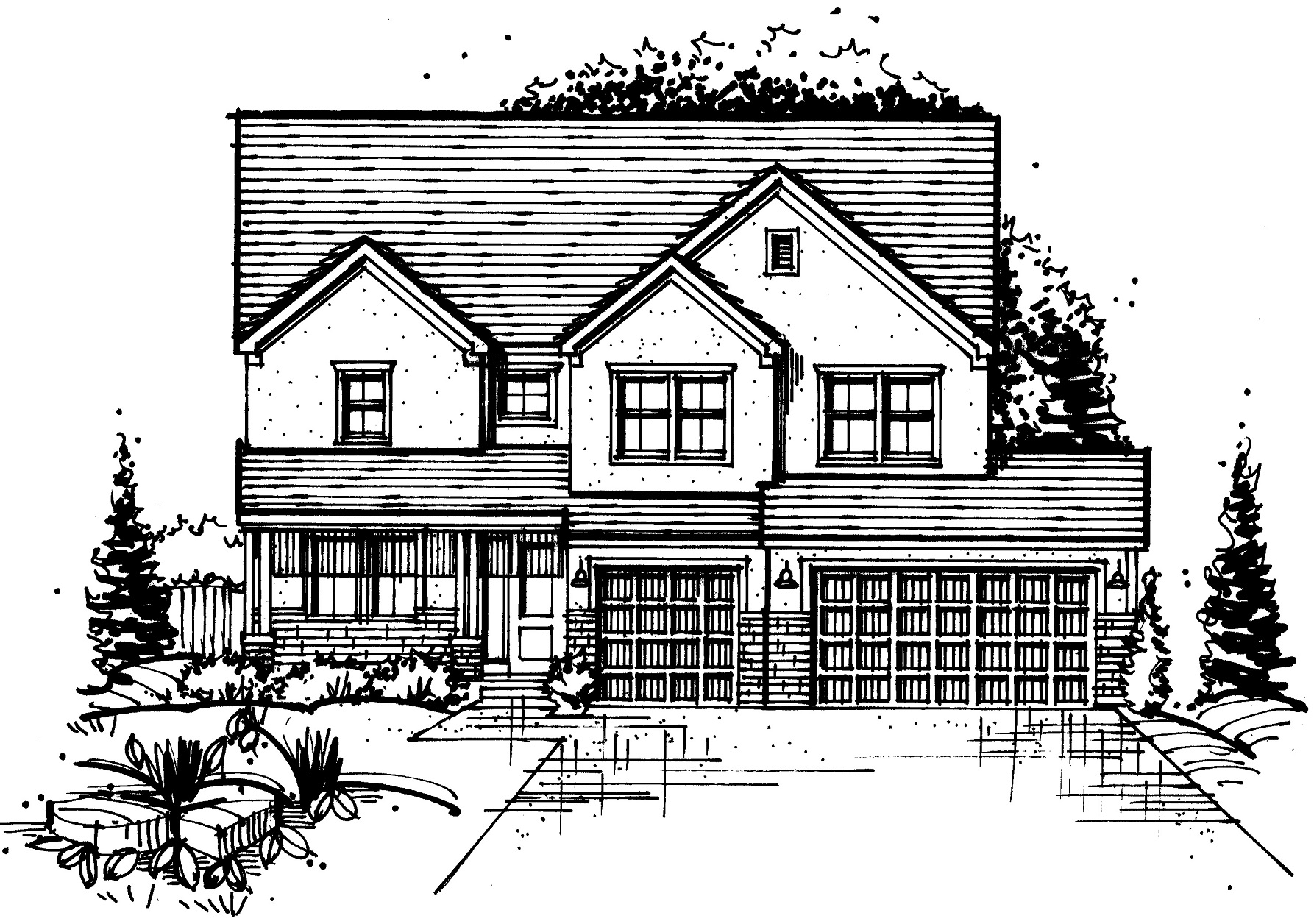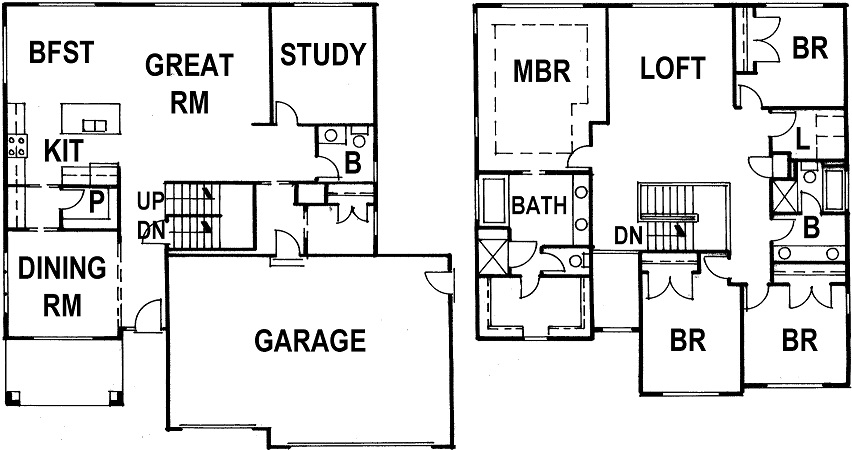About the Builder Floor Plan
2015 Brookfield Residential |
|
Map
Driving directions to this home | Driving directions from this home
Driving Directions
Hwy 152 and Shoal Creek Pkwy, South on Shoal Creek Pkwy from Hwy 152, East on 82nd Terr, South on Tullis Ave. to home
Suppliers, Contractors and Exhibitors
|
|
Home 211 of 318 | Home List |
Next |

