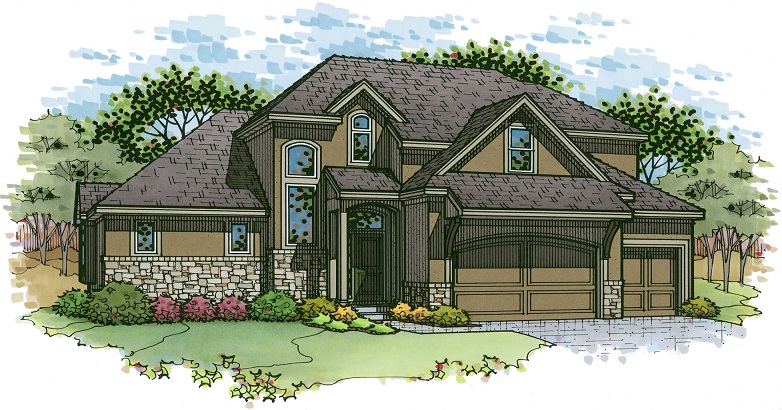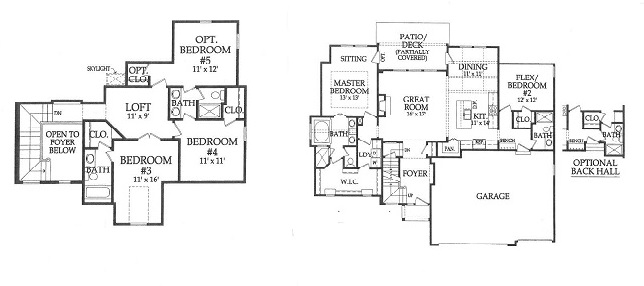The Normandy is a 5 BR 4BTH 1.5 STY open floor plan w/optional 5th BR. Plan includes a floor to ceiling stone fireplace in Great room, access to covered deck from Breakfast room and Master bedroom along with flex/bedroom space on the main level. Owner's suite includes walk-in shower and large walk-in closet. Secondary bedrooms all have access to at least a 3/4 bath with upstairs loft area. Heated master bath floors and architectural vault w/beams in breakfast area are added features. About the Builder Floor Plan
2015 Wynne Homes Inc. |
|
Map
Driving directions to this home | Driving directions from this home
Driving Directions
I-35 to 151st / East to Ridgeview / South to 167th St. / East to Parkwood / North on Parkwood / Home on right corner lot.
Suppliers, Contractors and Exhibitors
|
|
Home 121 of 318 | Home List |
Next |

