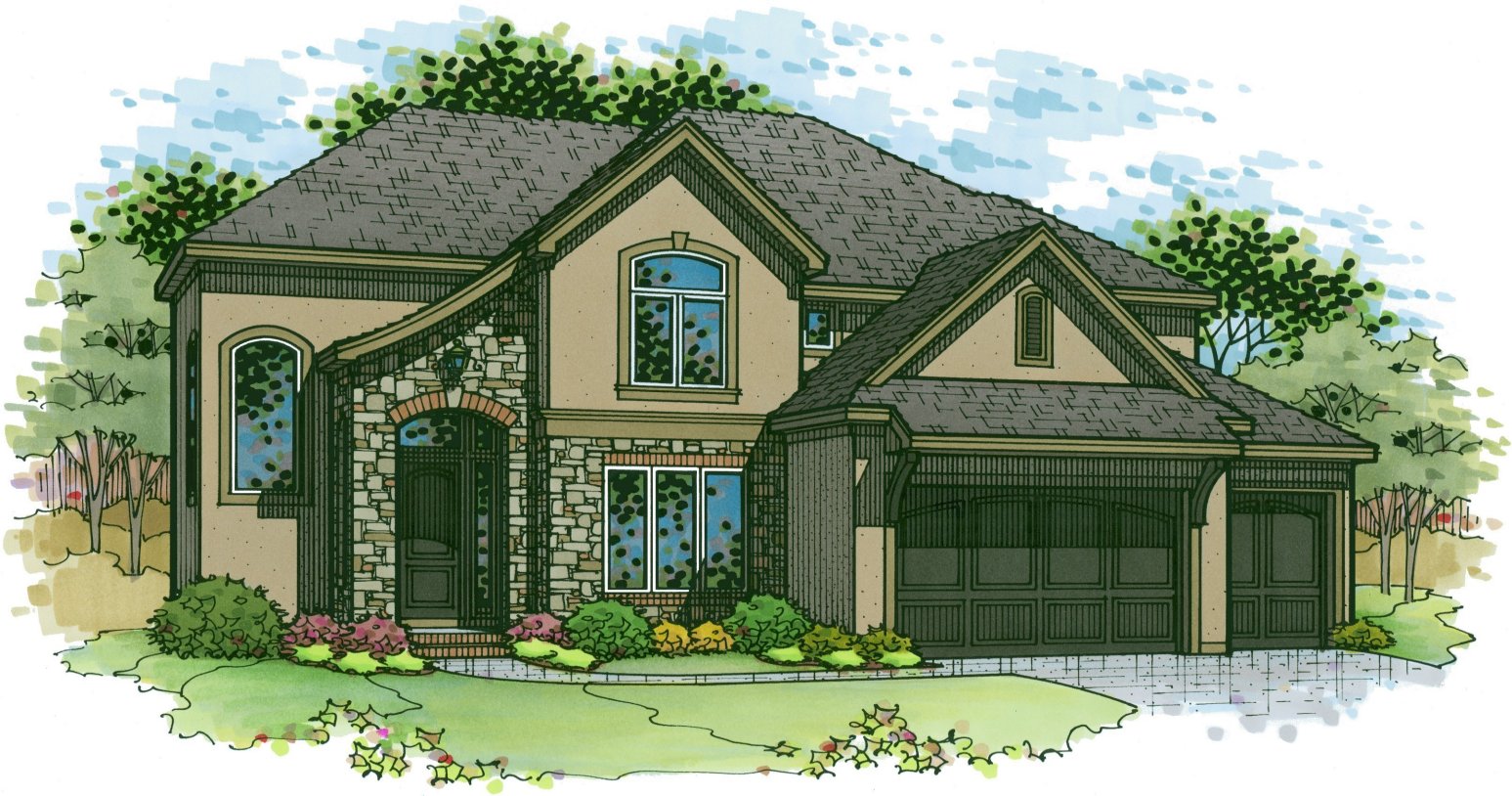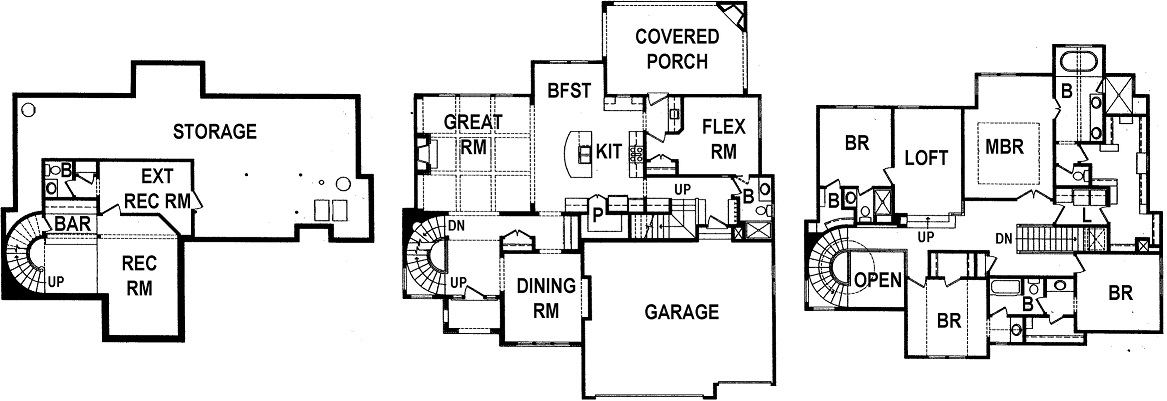
20945 W 115th St., OLATHE, KS 66062
|
Custom detailed finishes througout this open and bright floor plan with a modern flair. A dramatic spiral staircase with 20 ft ceiling is complimented by a tiled atrium.
A chef's delight features a gourment kitchen with a large working island, deep walk-in panty and custom cabinets. Entertaining is made easy with a butlers pantry off formal dining room and wet bar off the covered patio. Floor to celing stone with a linear fireplace in Great Room and stone fireplace on the covered patio. Flex room on main level and command center off the mudroom.
Bonus back staircase will lead you upstairs to a large loft and a bedroom with built in bunk beds. Spacious master suite has a sitting area and a large master closet with extra built-ins. Master bath features heated floors along with a freestanding tub and European walk-in shower w/dual shower heads. Fine living at its best!
About the Builder
Floor Plan

2015 Wynne Homes Inc.
|
|
Company
Wynne Homes, Inc.
|
Development / Community
Brighton's Landing |
School District
Olathe |
Main Floor
1,475 sq. ft. |
Upper Floor
1,730 sq. ft. |
Lower Floor
390 sq. ft. |
Finished
3,205 sq. ft. |
Bedrooms
5 bedrooms |
Baths
4 baths |
Base Price
$449,950 (Add lot to base price) |
Selling Price
$589,950 |
Marketing Contact Name
Carol Kumpfer |
Marketing Contact Phone
913-897-5287 |
Marketing Contact Email
carol@wynnehomeskc.com |
Marketing Website
http://www.wynnehomeskc.com |
Realtor Company Name
Realty Executives |
Realtor Contact Name
Annie Kennedy |
Realtor Contact Phone
913-481-6708 |
Realtor Contact Email
akennedyrealestate@gmail.com |
Amenities
- Furnished
- Club House
- Community Pool
- Home Association
- HERS rated home
- Walking Trail
|
Furnished by
Wynne Homes |
|

