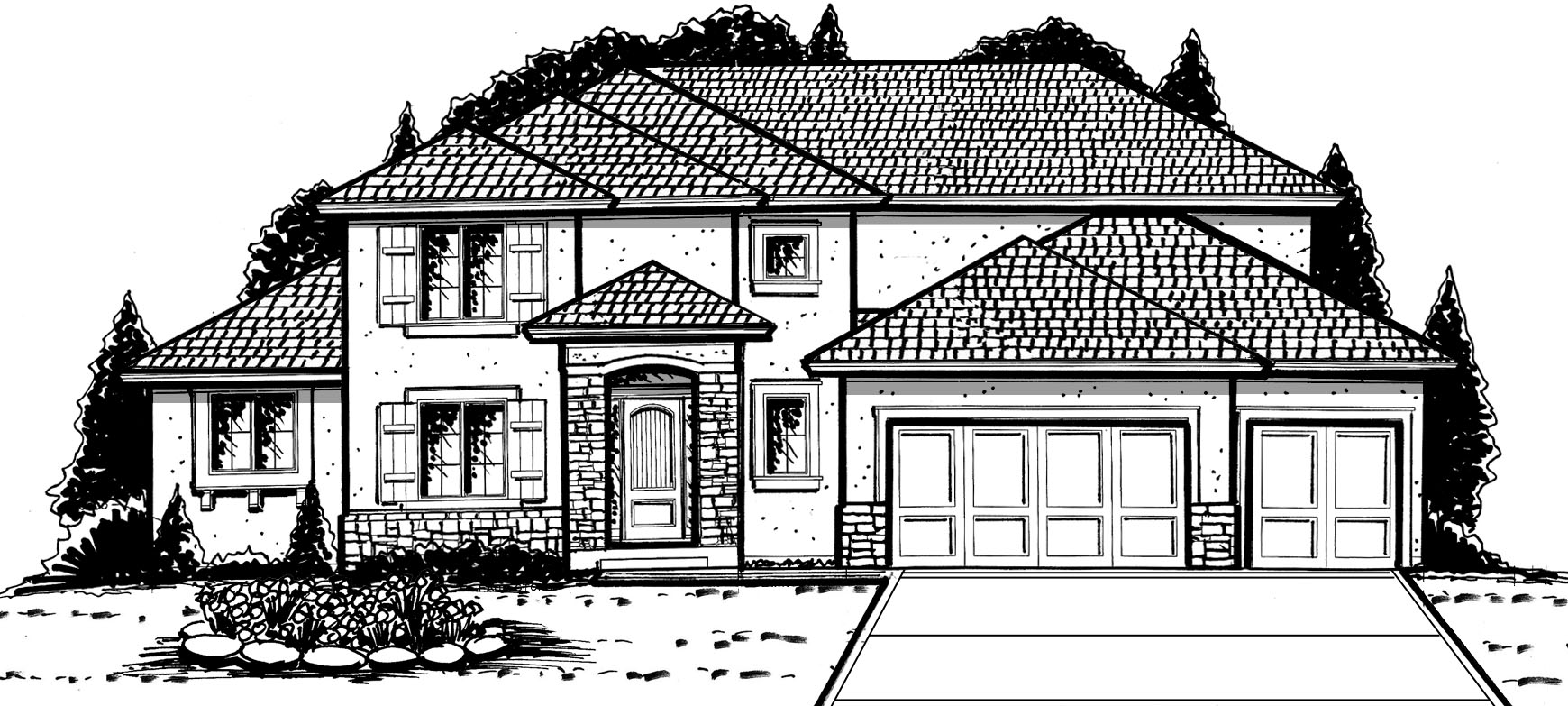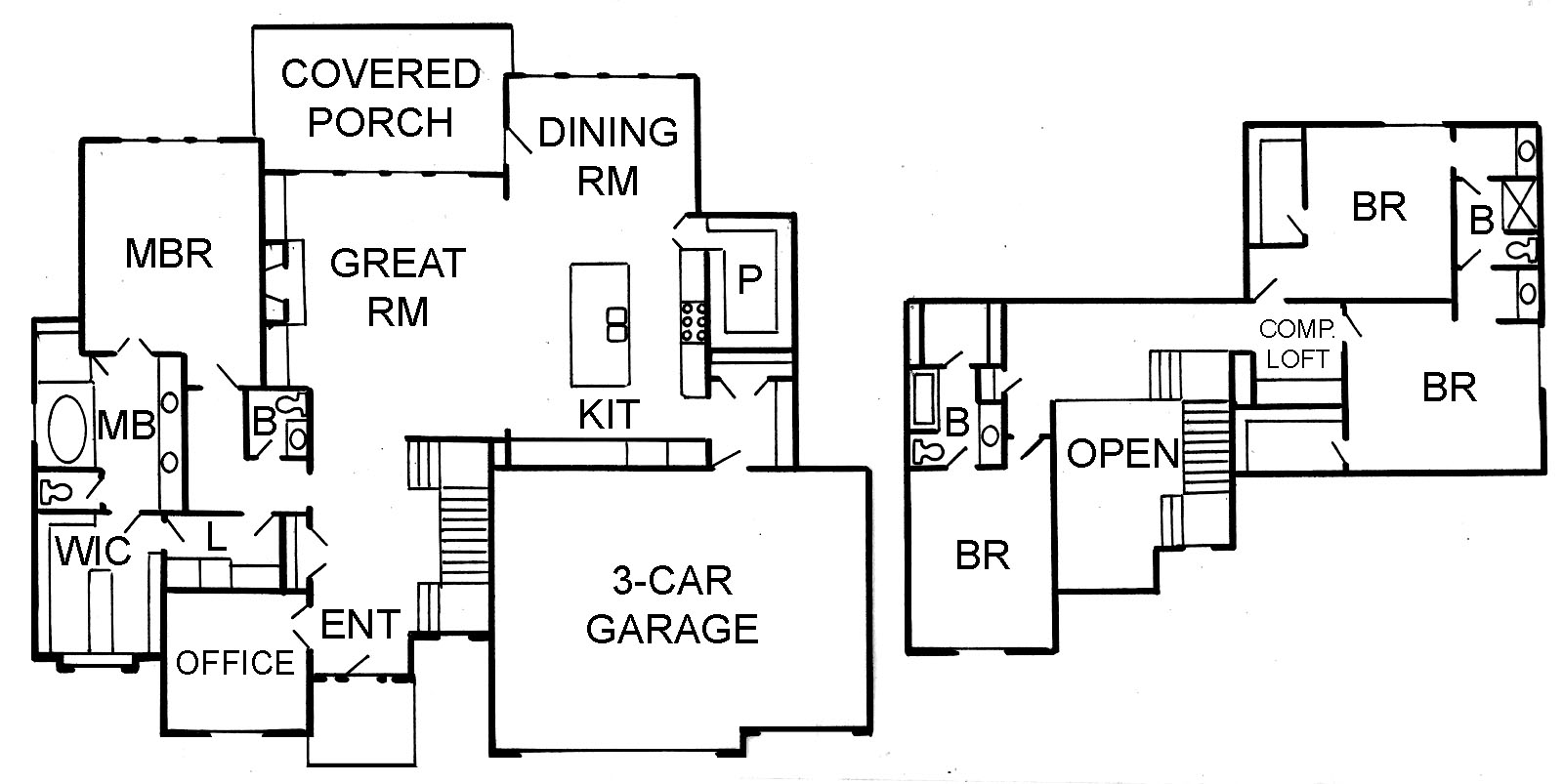|

16628 King St., Overland Park, KS 66221
|
About the Builder
Floor Plan

2016 Team 3 Architects, Inc.
|
|
Company
Jim Larson Homes LLC
|
Development / Community
Mills Farm |
School District
Blue Valley |
Home Type
Story & 1/2 |
Bedrooms
4 bedrooms |
Baths
4 baths |
Price Range
Low 600's |
Marketing Contact Name
Jim Larson |
Marketing Contact Phone
913-915-5710 |
Marketing Contact Email
sales@millsfarm.net |
Marketing Website
http://www.jimlarsonhomes.com |
Amenities
- Club House
- Community Pool
- Home Association
- Lake/Marina
- Main Floor Master
- Tennis Courts
- Walking Trail
|
Furnished by
|
|
Map
Google Map
Driving directions to this home | Driving directions from this home
Driving Directions
69 Hwy south to 159th St., 159th St. west to Mills Farm subdivision.
Suppliers, Contractors and Exhibitors
Add to My Tour
Remove From My Tour
|

