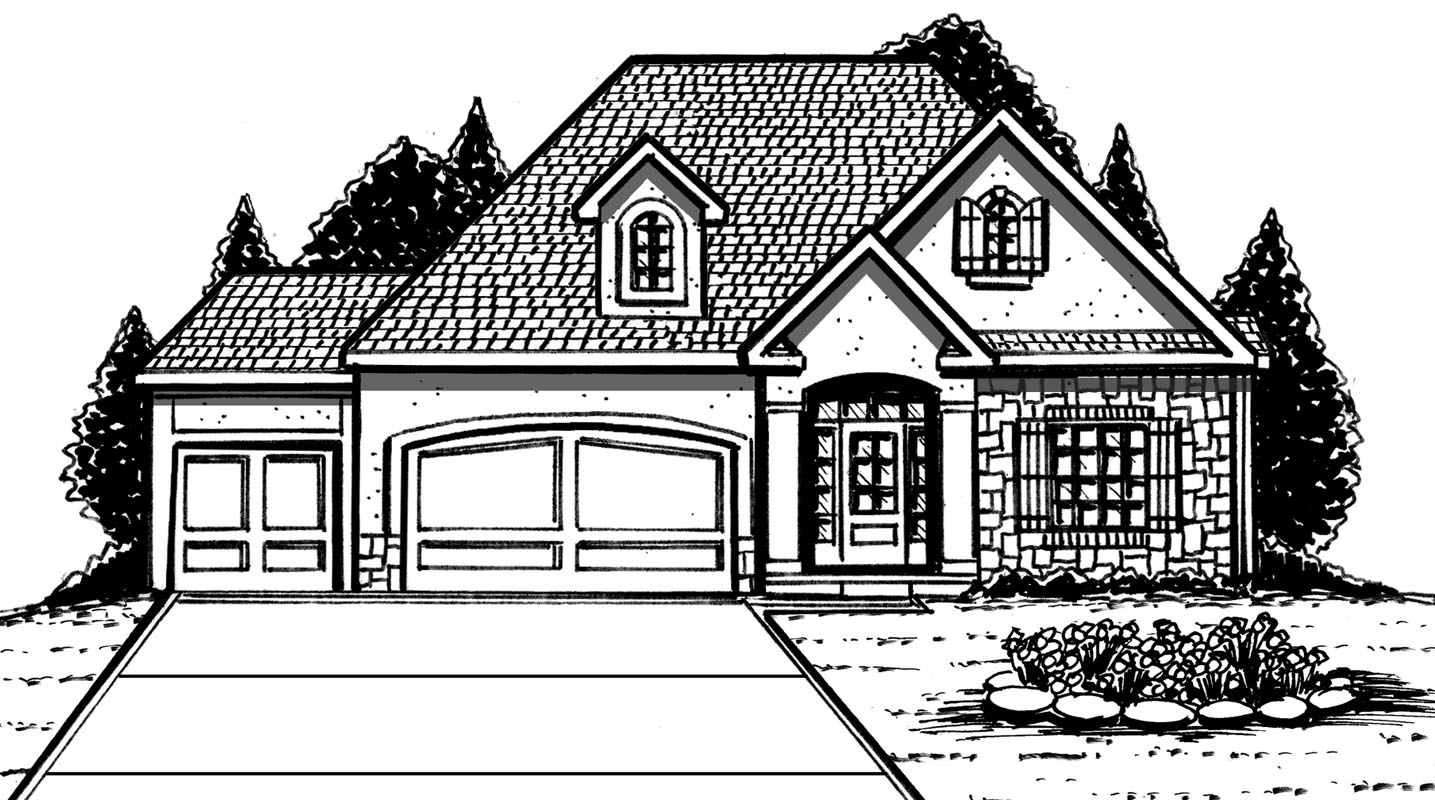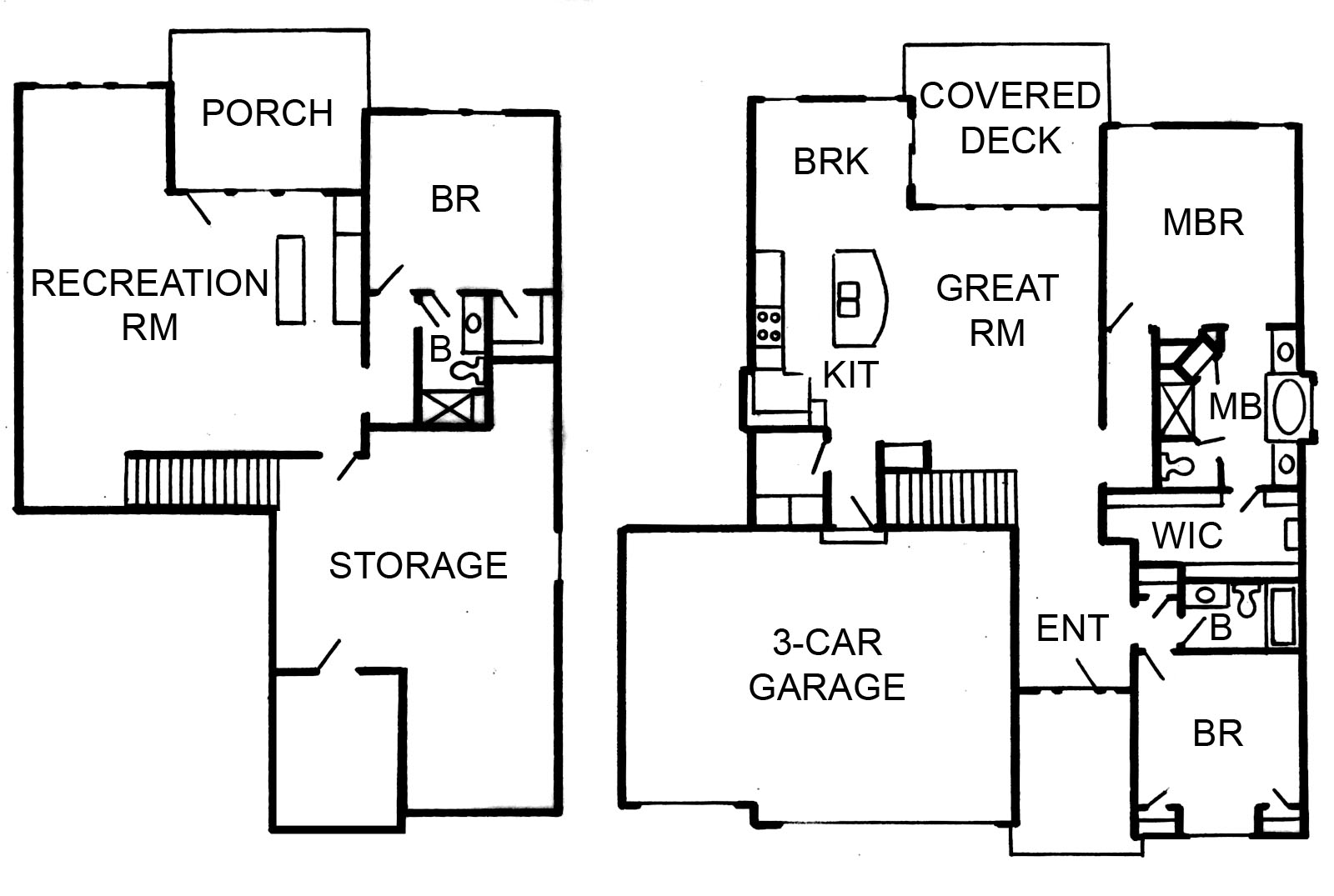The Kamryn. Simply Stunning Open floor plan with 2 bedroom up & 2 down. Double wall construction & Stucco exterior. Center island, Granite counter tops, ss appliances, planning desk, crown moldings, custom cabinets, walk-in pantry, beautiful hardwoods, silent floor system, finished basement sprinkler system, covered deck & more. Awesome close-in community nestled between the new Wolf Creek Elementary and High School. About the Builder Floor Plan
|
|
Map
Driving directions to this home | Driving directions from this home
Driving Directions
Ridgeview to 194th St. west on 194th St. to house.
Suppliers, Contractors and Exhibitors
|
|
Home 58 of 318 | Home List |
Next |

