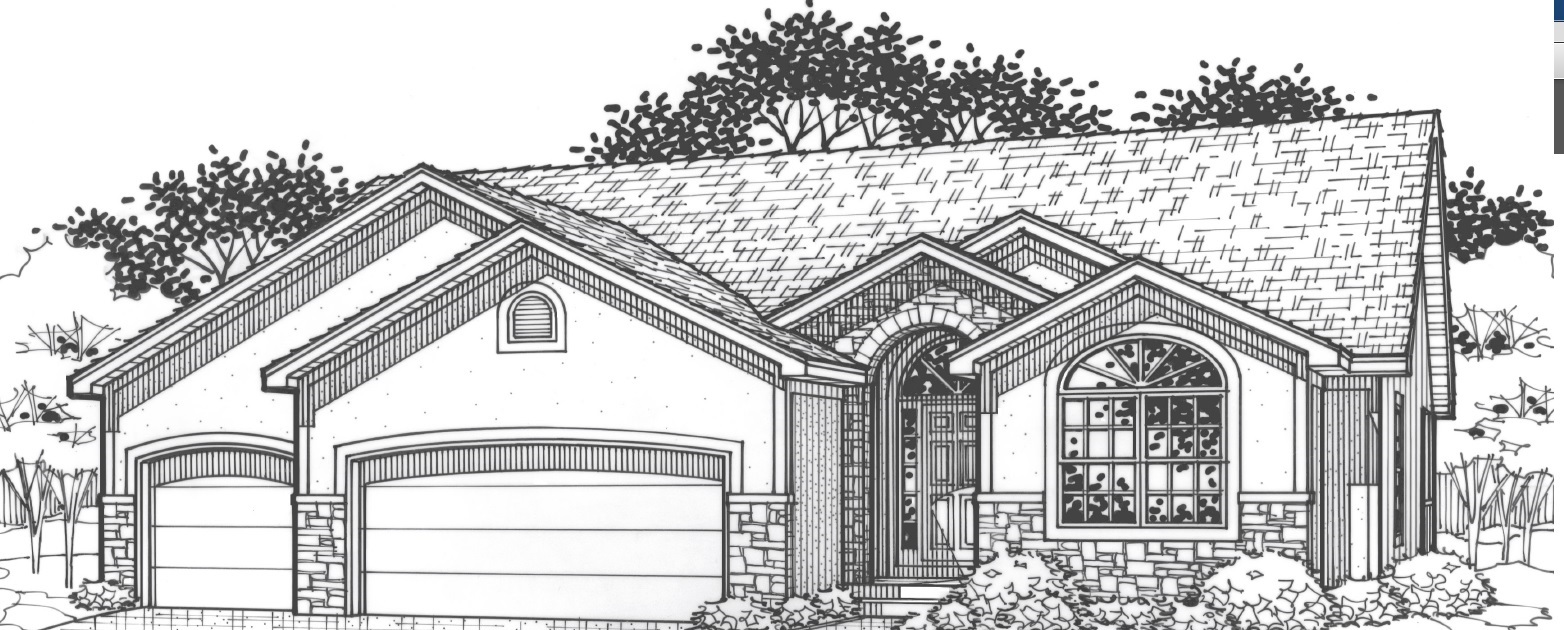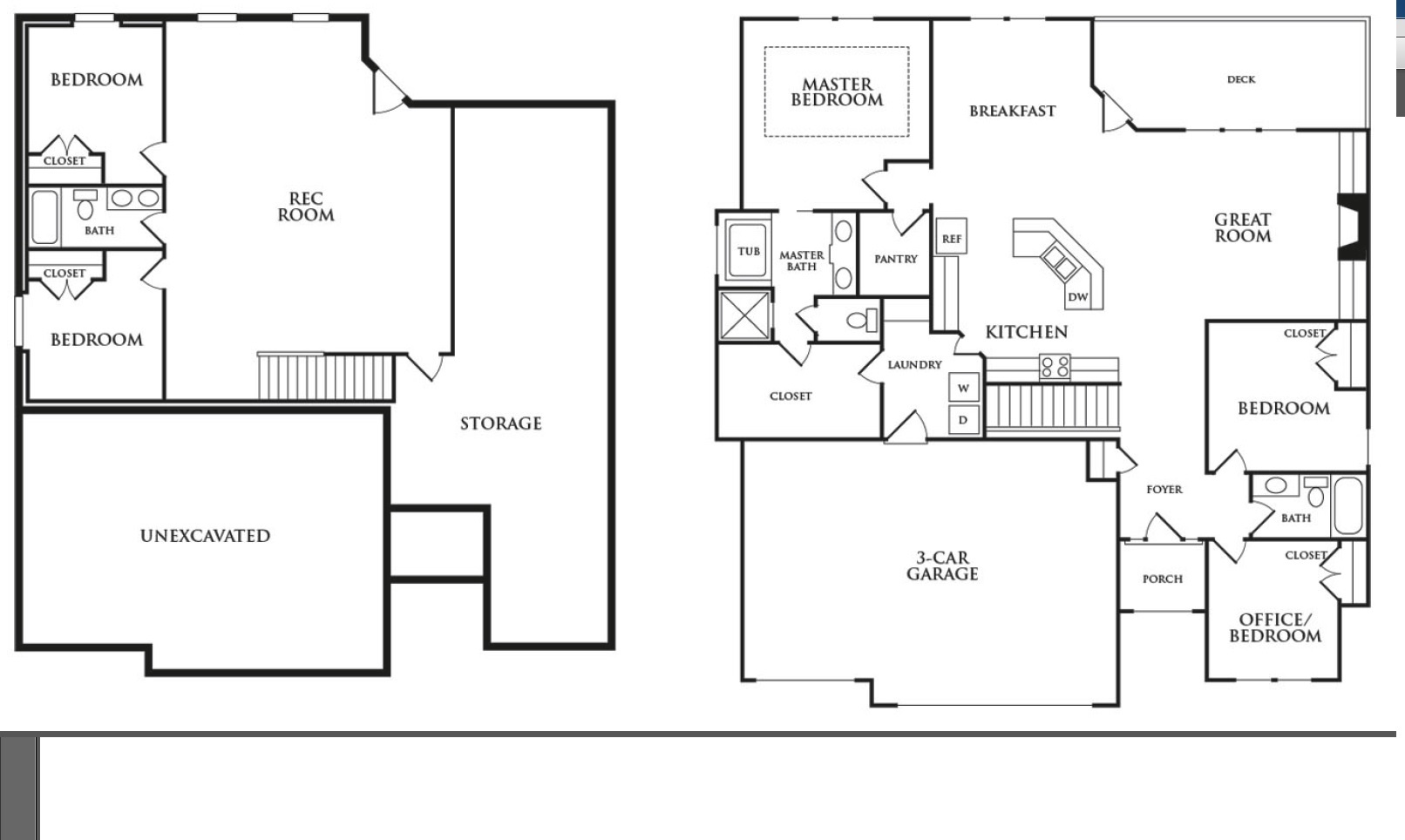The Rosewood. ULTIMATE main level living! Main level:2 bedrooms, office (or 3rd bedroom) & 2 baths, open Great rm/Kitchen/Dining with hardwoods extending from foyer to living areas. Bookcases flank the Stone fireplace w/ wood mantel. Tiled Mud rm/Laundry rm right off the Master closet. Walk in pantry, granite counter tops in Kit & bathrooms, iron spindles, stainless steel appls plus finished daylite basement with Family room, 2 addtl bedrooms, bath & wetbar. About the Builder Floor Plan
builder |
|
Map
Driving directions to this home | Driving directions from this home
Driving Directions
Ridgeview to 194th St. West to Millview.
Suppliers, Contractors and Exhibitors
|
|
Home 59 of 318 | Home List |
Next |

