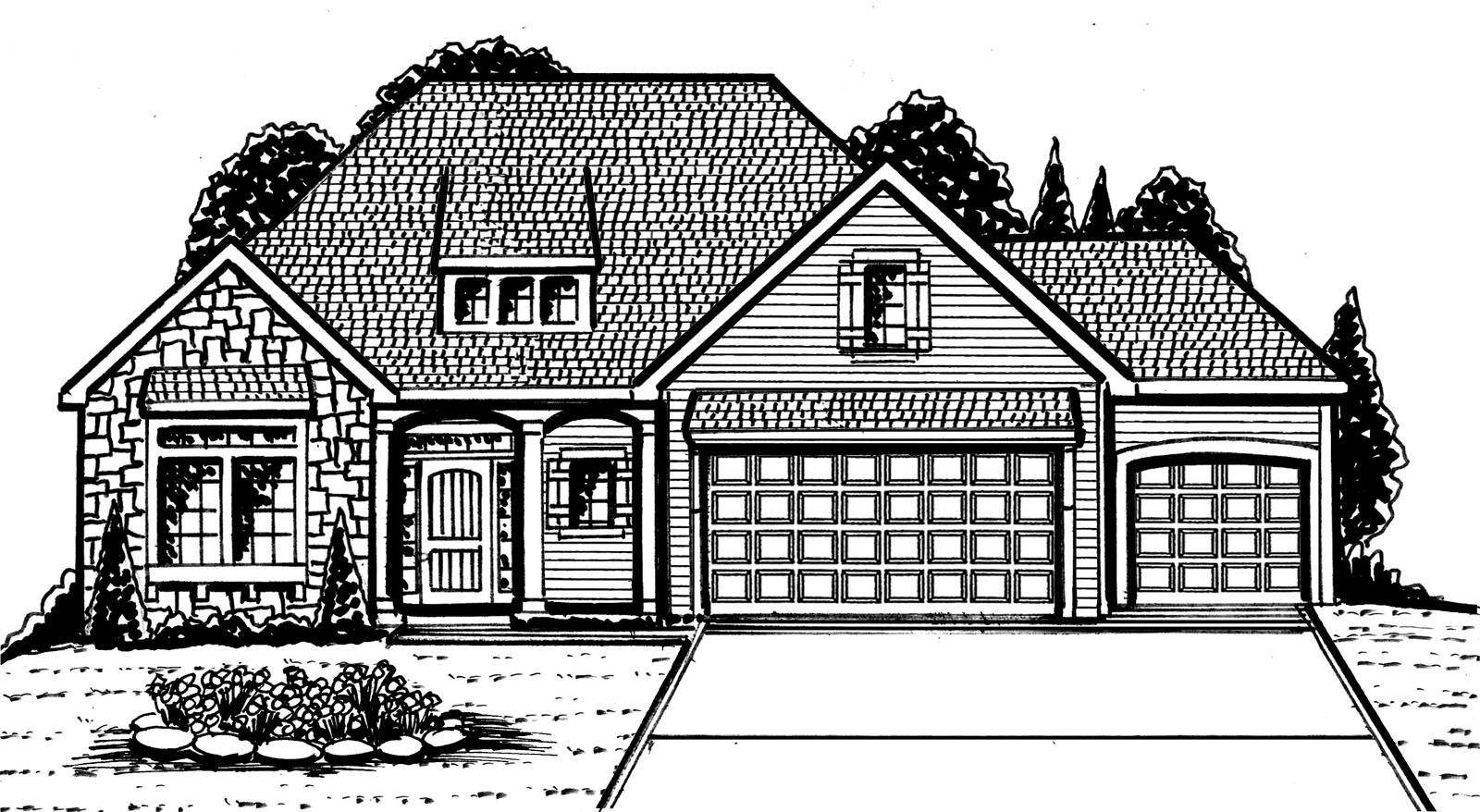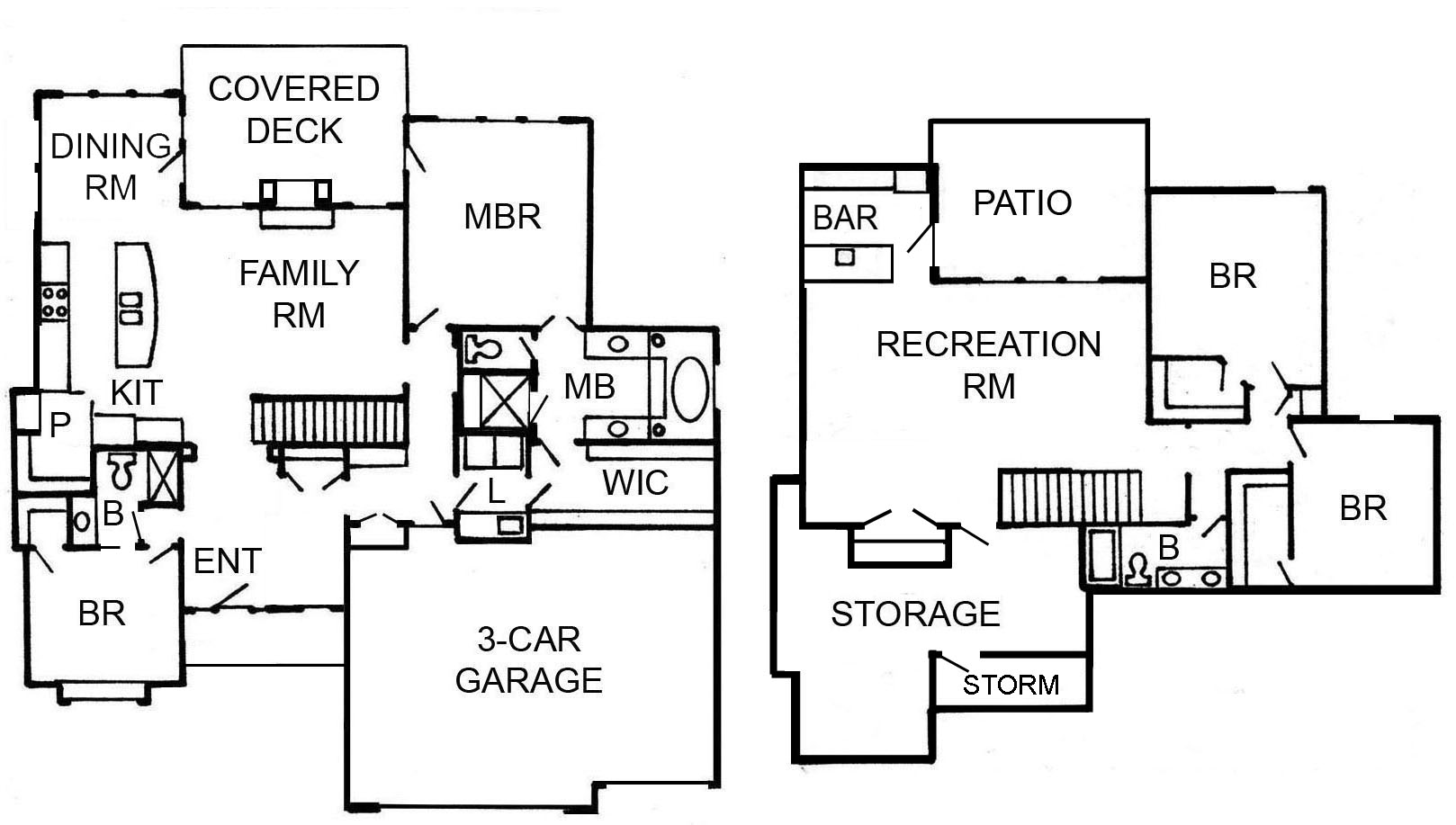High in demand, James Engle is featuring a future model for the Emery Reverse. Designed with convenience in mind, this plan showcases a "Zero entry" from the driveway through the garage and front door. Spacious, yet cozy, this reverse plan uses it's space wisely with a gorgeous master suite, curbless huge tiled shower, and connecting laundry off walk in closet. Enjoy a full size wet bar in lower level. Lower level bedrooms offer very large walk in closets, and neighbor a double vanity bathroom. About the Builder
Floor Plan
2011 James Engle Custom Homes, LLC |
|
Map
Driving directions to this home | Driving directions from this home
Driving Directions
From K-7, exit onto Prairie Star Parkway. At 3rd roundabout, exit onto McCormack Drive. Turn right onto Carbondale St. Turn right onto 97th terrace.
Suppliers, Contractors and Exhibitors
|
|
Home 25 of 318 | Home List |
Next |

