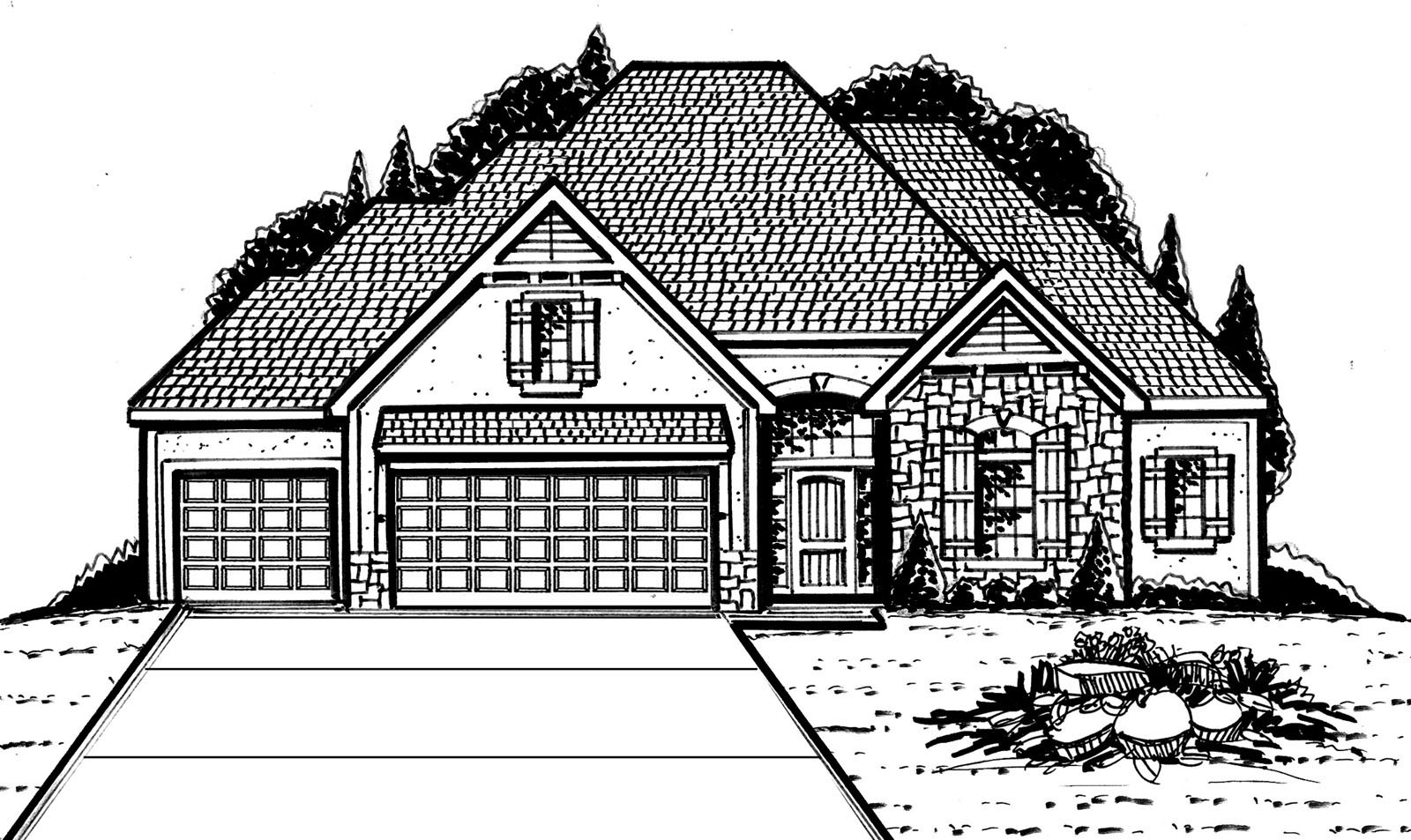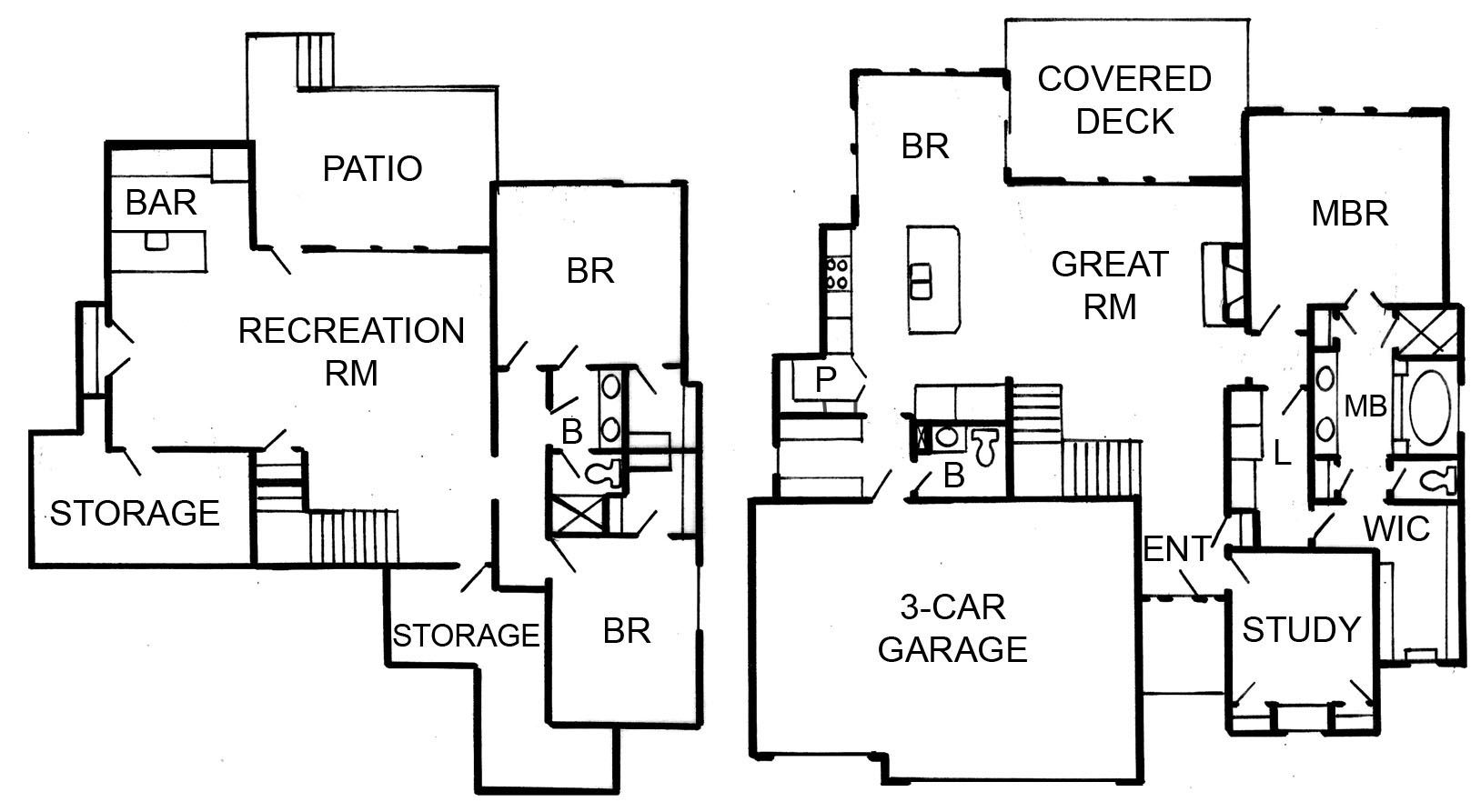James Engle showcases our brand new reverse plan - The Jameson Reverse! Convenient mudroom at garage entry gives direct access to kitchen with walk in pantry. The 12' great room ceilings, "L" shaped staircase, and lower level wet bar provides character, luxury, and comfort About the Builder
Floor Plan
2015 James Engle Custom Homes, LLC |
|
Map
Driving directions to this home | Driving directions from this home
Driving Directions
From 159th street, head south on Pflumm. Turn east ( left) onto 167th street. Mkae first right into the Chapel Hill Community.. Take first right onto Haskins Street. Model row on left.
Suppliers, Contractors and Exhibitors
|
|
Home 37 of 318 | Home List |
Next |

