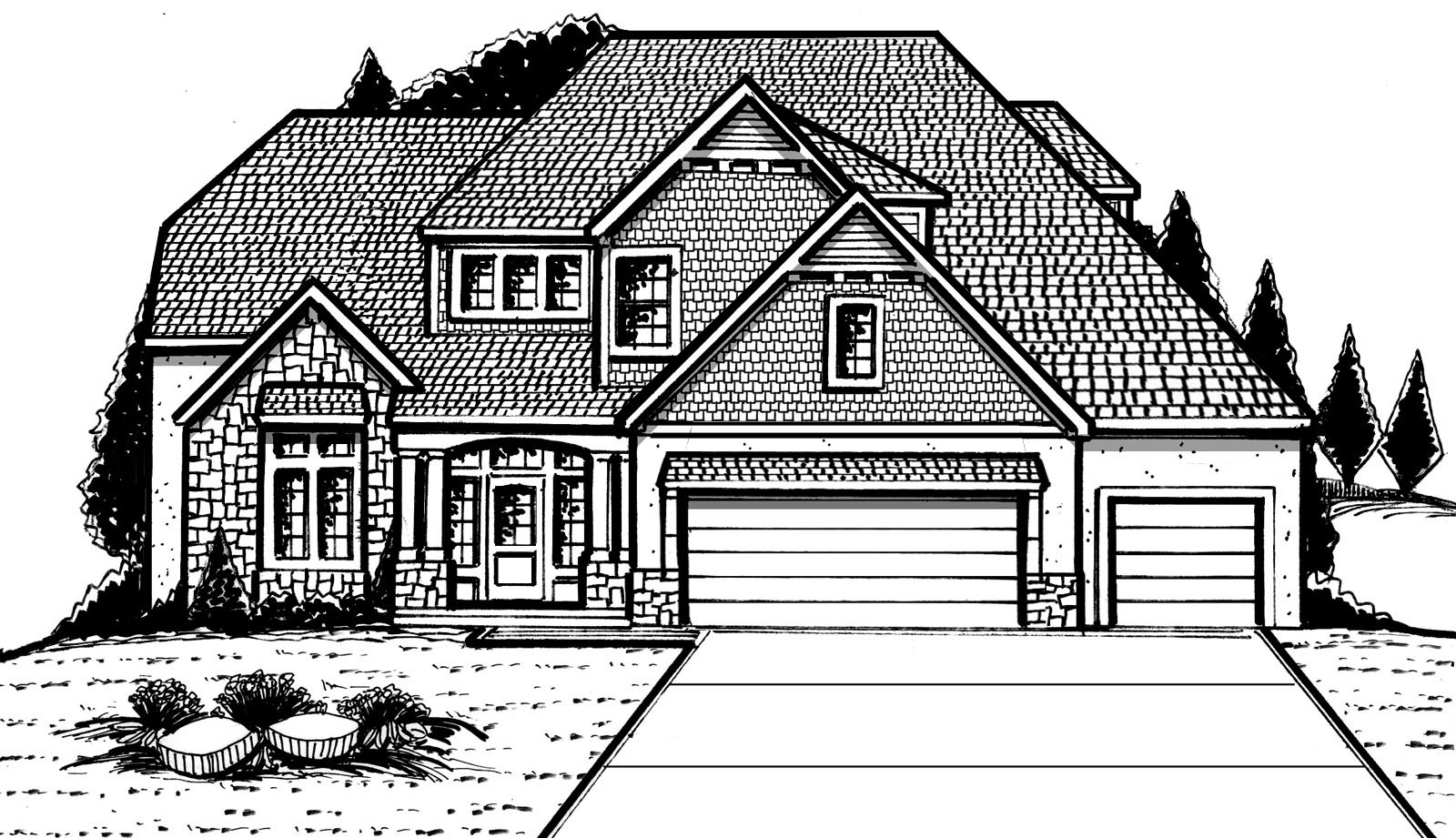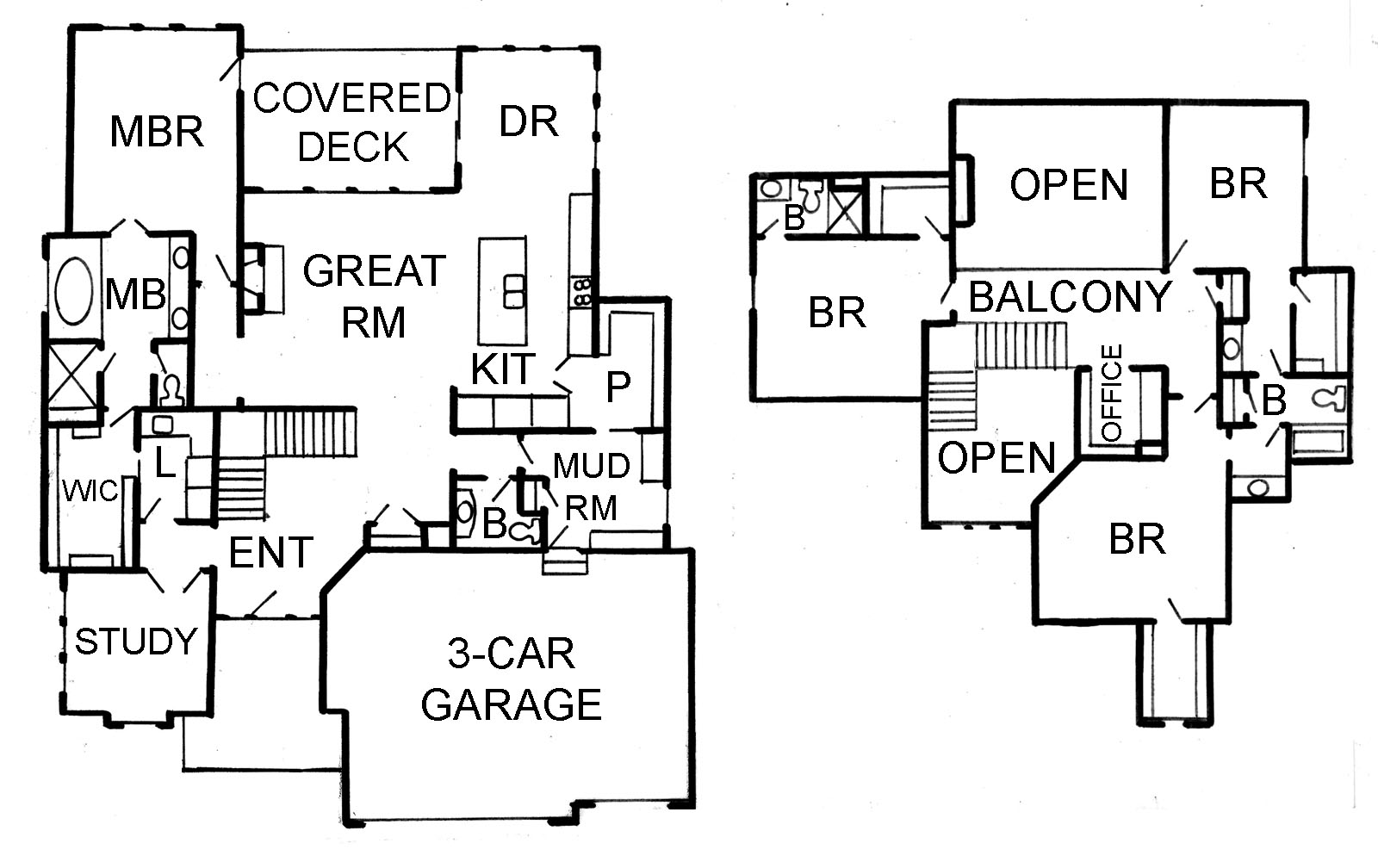James Engle's Sanibel plan is luxury at its finest! Stunning entrance with soaring ceilings and grand staircase. Private large, valuted main floor office. Two story Great Room ceiling, with dramatic floor to ceiling stone fireplace, rear wall of windows overlooking covered deck, gorgeous kitchen with expansive island next to large dining area. Enormous mud room from garage, with 2 boot benches and direct access to walk in pantry. About the Builder
Floor Plan
2015 James Engle Custom Homes, LLC |
|
Map
Driving directions to this home | Driving directions from this home
Driving Directions
From K-7, exit onto Prairie Star Parkway. At 3rd roundabout, exit onto McCormack Drive. Turn right onto Carbondale St. Turn right onto 97th terrace.
Suppliers, Contractors and Exhibitors
|
|
Home 26 of 318 | Home List |
Next |

