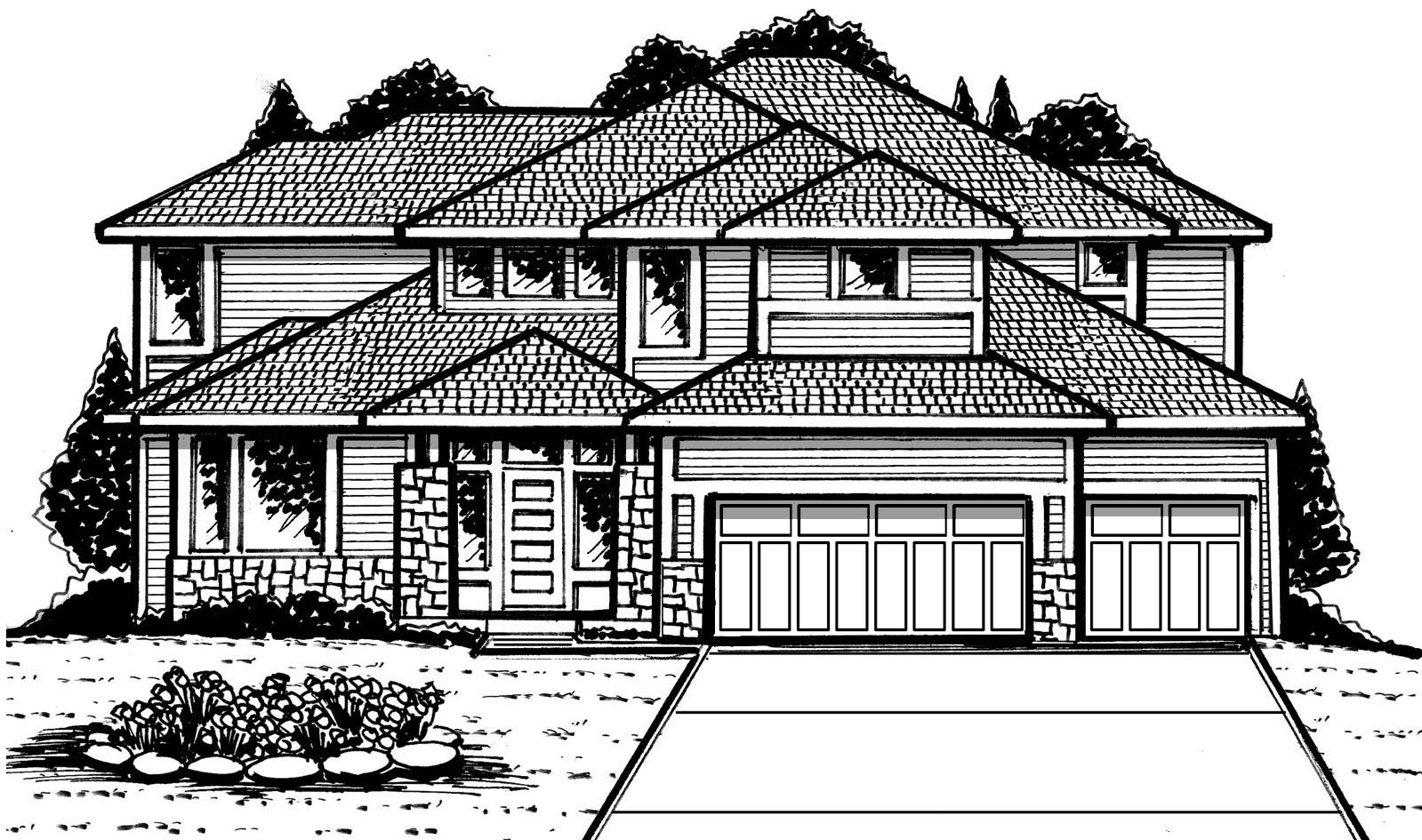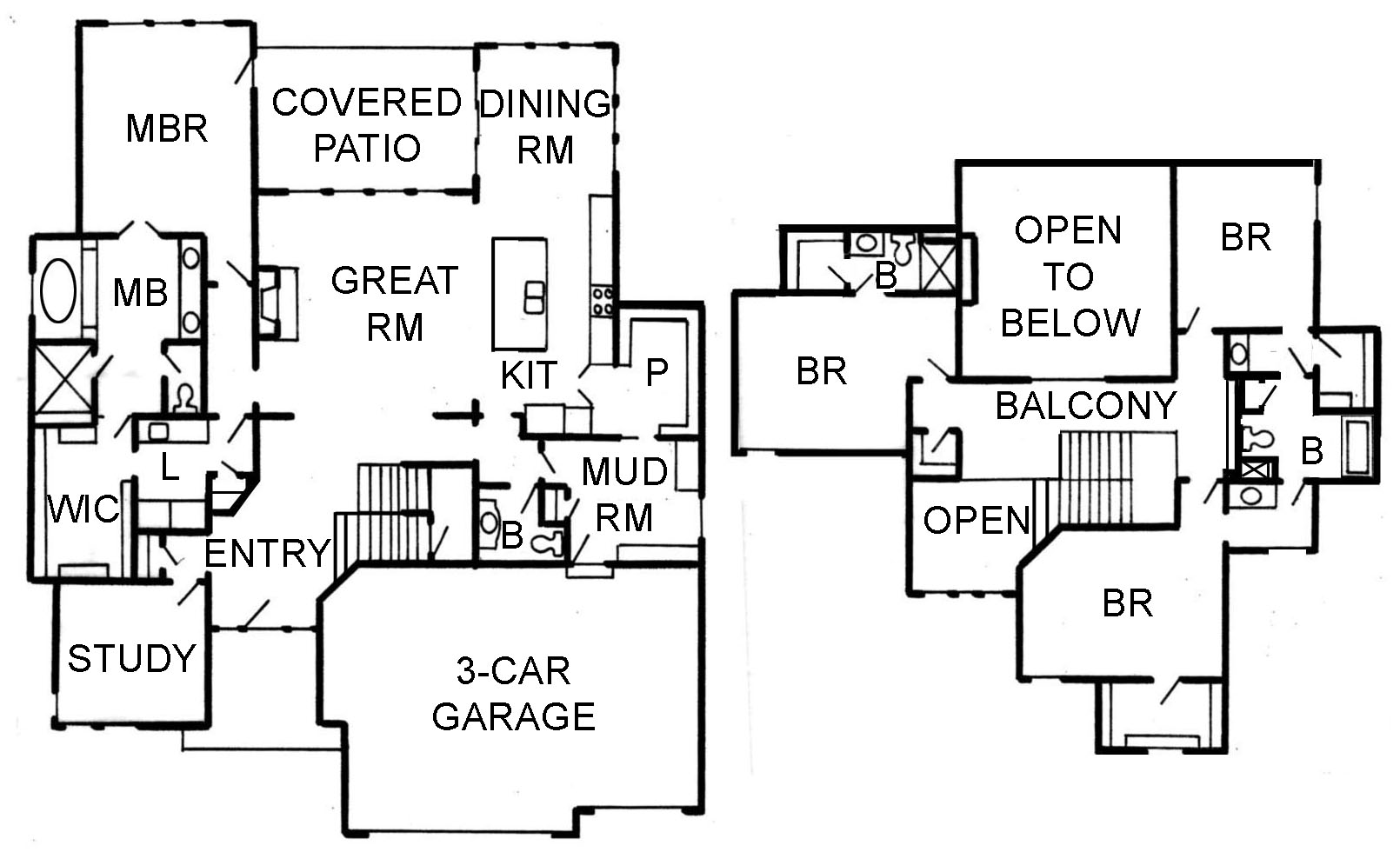James Engle introduces the Catalina plan! This future model will showcase luxury and contempory features. Come back to tour this one when furnished, as the basement finish will be memorable! The modern exterior is a compliment to the interior finishes. Buyers will be spoiled with the innovative and thoughtful design of the Catalina plan. About the Builder
Floor Plan
2015 James Engle Custom Homes, LLC |
|
Map
Driving directions to this home | Driving directions from this home
Driving Directions
Terrybrook Farms is at the crossroad of 170th and Switzer. Home is in the model row.
Suppliers, Contractors and Exhibitors
|
|
Home 143 of 318 | Home List |
Next |

