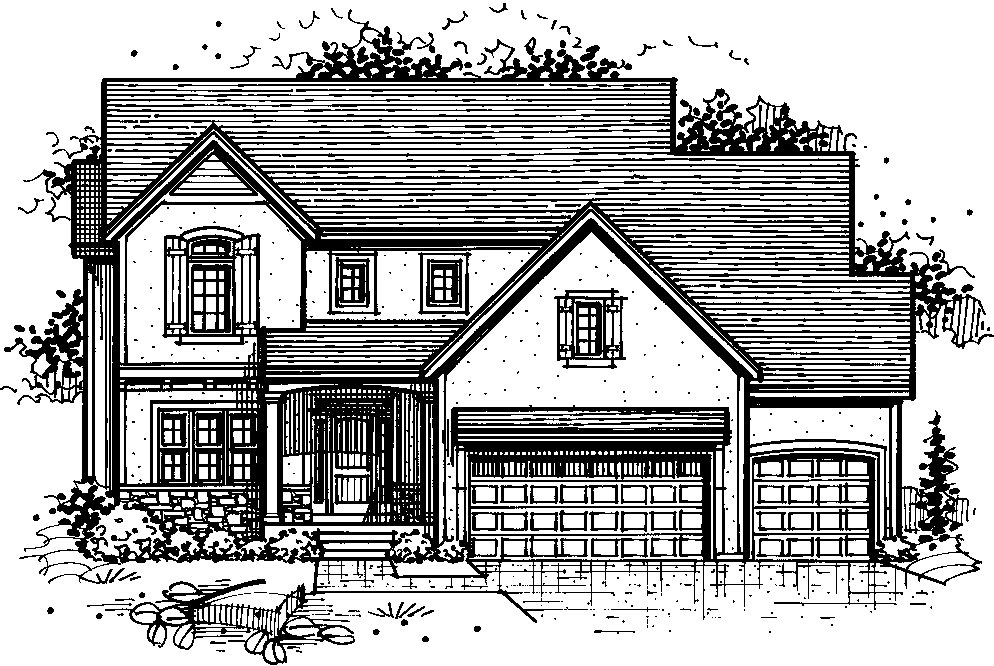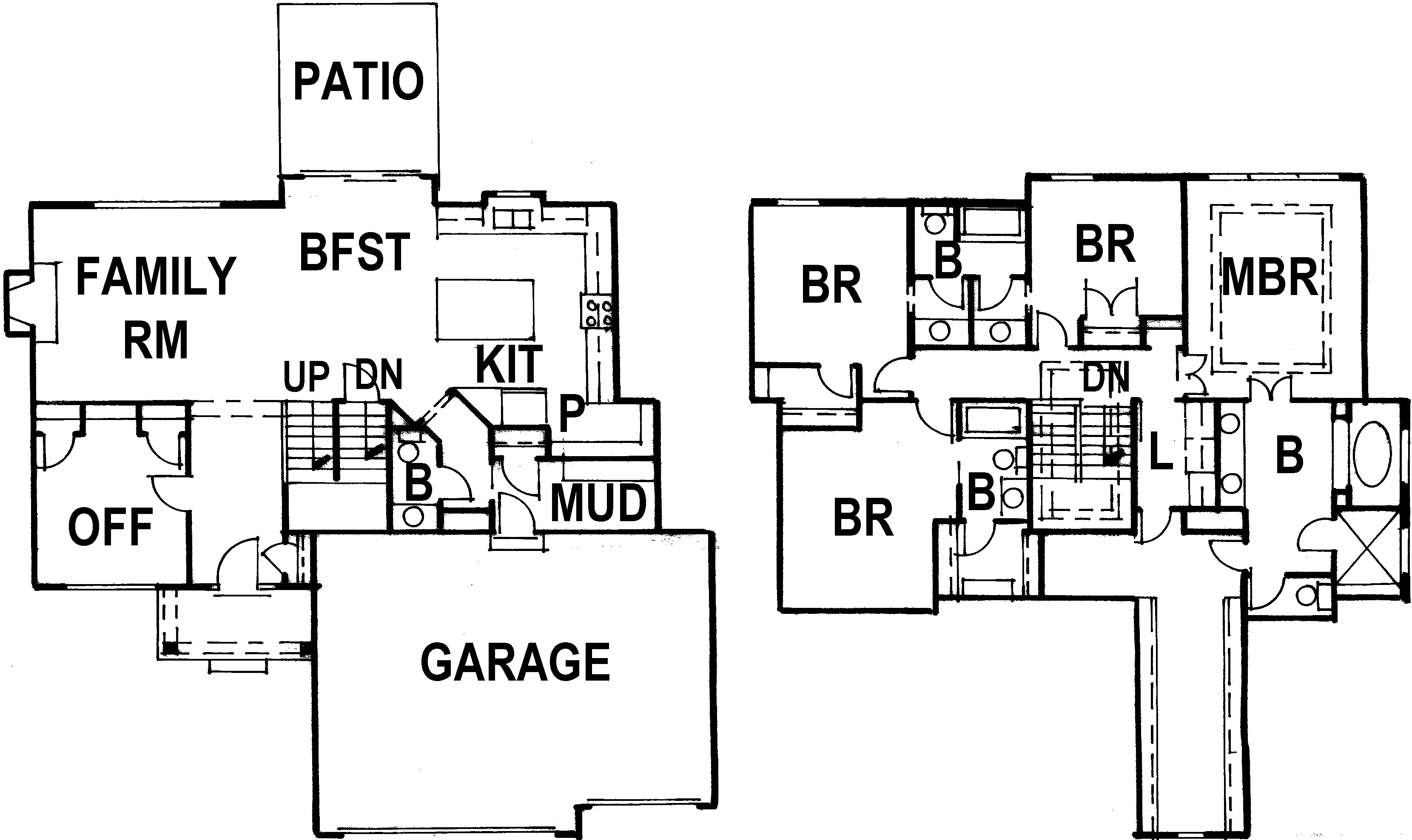James Engle introduces the Alder plan! Gorgeous kitchen, with huge eat- in island, large walk-in pantry, and window over kitchen sink with rear back yard view. Convenient mudroom with large boot bench off garage entry. Great room with rear wall of windows and bonus main floor office. Stunning Master bathroom suite, with huge walk in closet. About the Builder
Floor Plan
2015 James Engle Custom Homes, LLC |
|
Map
Driving directions to this home | Driving directions from this home
Driving Directions
From K-7, extit ontoPrairie Star Parkway. and head west . Turn right at roundabout to Clare Rd. Arborview community on left.
Suppliers, Contractors and Exhibitors
|
|
Home 3 of 318 | Home List |
Next |

