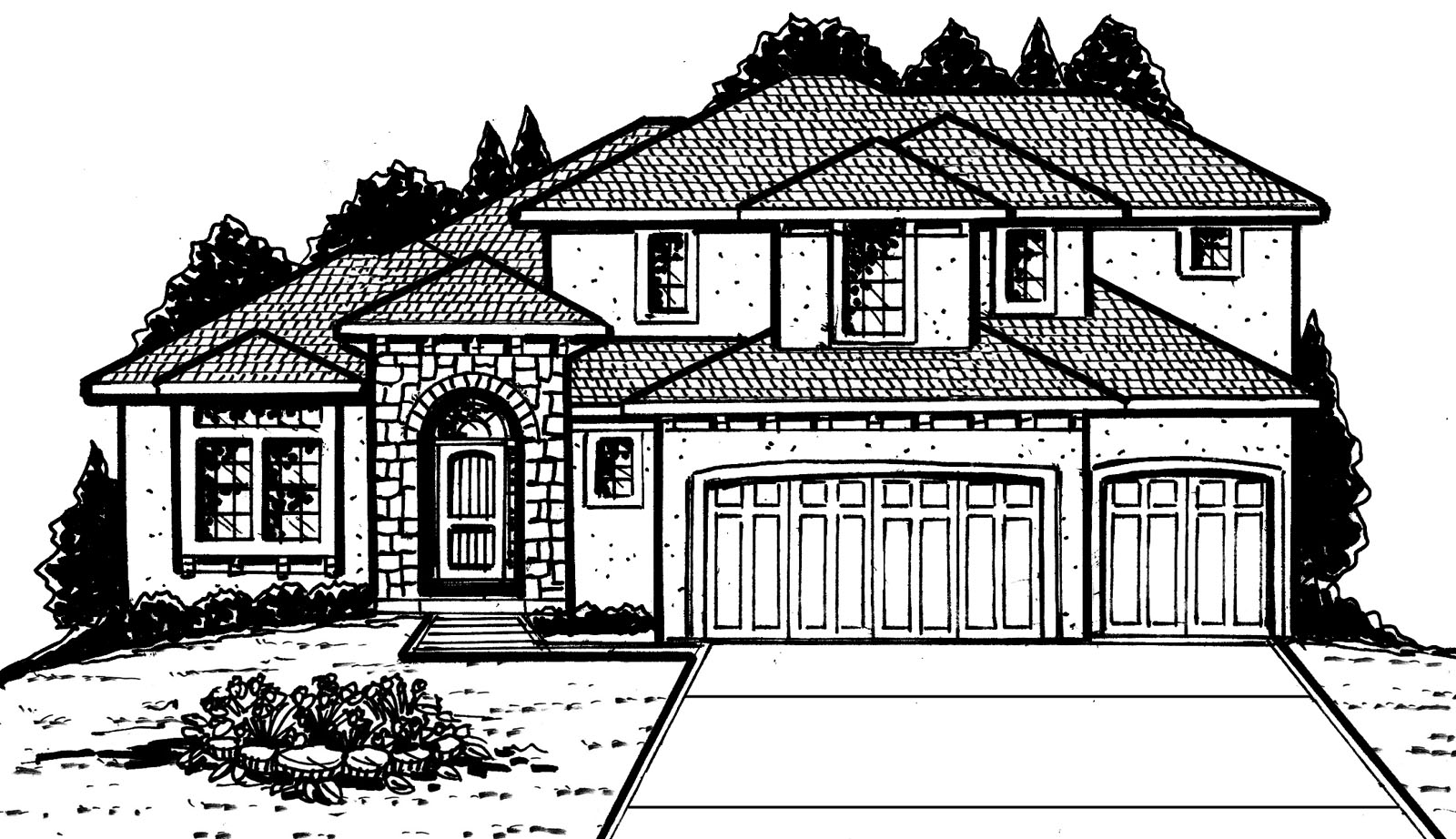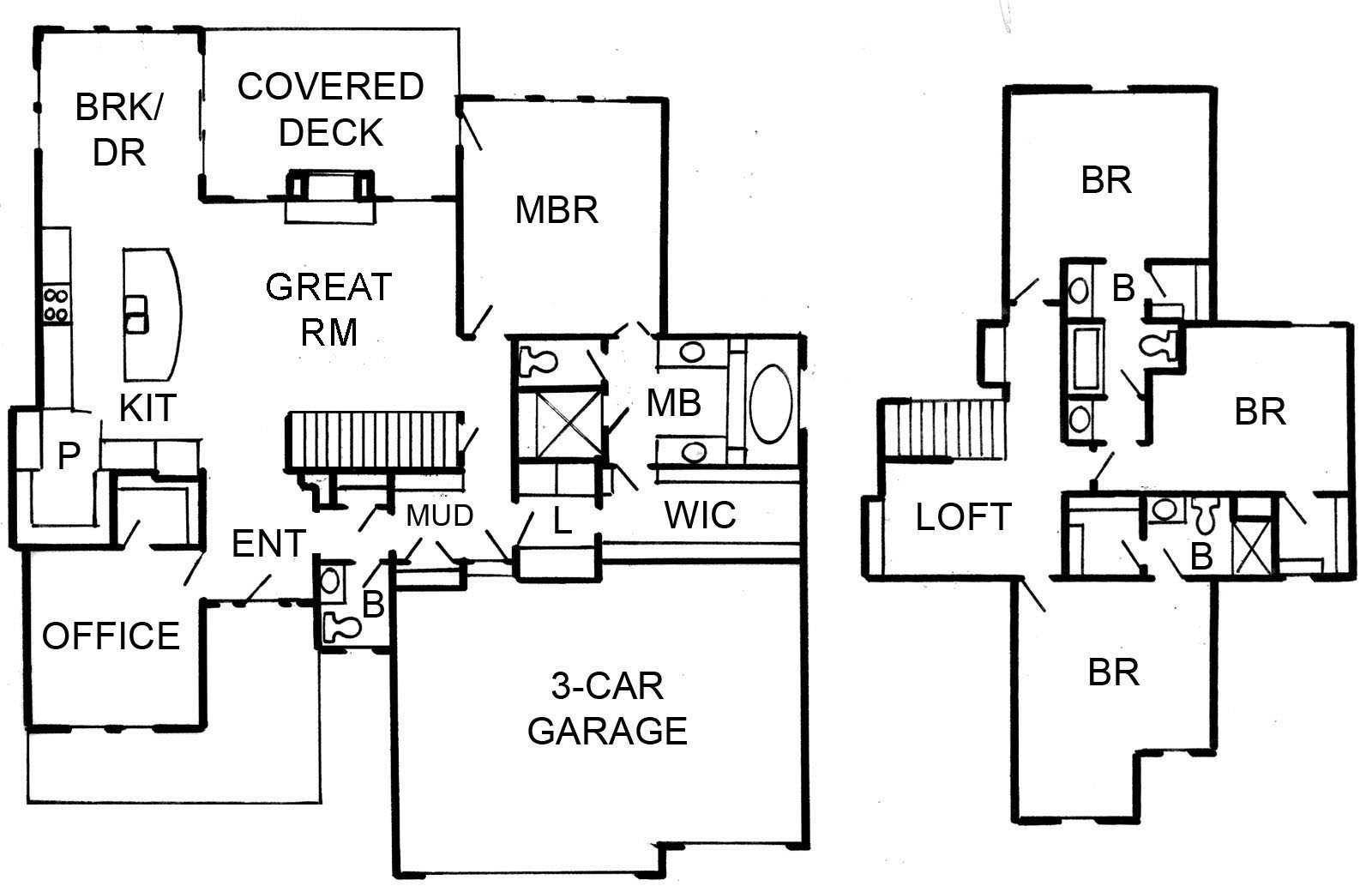James Engle's Emery Expanded Plan. This popular 1.5 story has it all. Main Floor office and Master bedroom suite. Souring 12' great room ceilings and see- thru fireplace onto covered deck. Gorgeous kitchen with expansive island and huge walk in pantry. Upstairs features 3 bedrooms plus bonus loft. About the Builder
Floor Plan
2013 James Engle Custom Homes, LLC |
|
Map
Driving directions to this home | Driving directions from this home
Driving Directions
From 69 Hwy South, exit onto 179th st. Turn right ( west) to Kessler Street. Turn right on Kessler. Make first right onto 178th terr. Home on right.
Suppliers, Contractors and Exhibitors
|
|
Home 6 of 318 | Home List |
Next |

