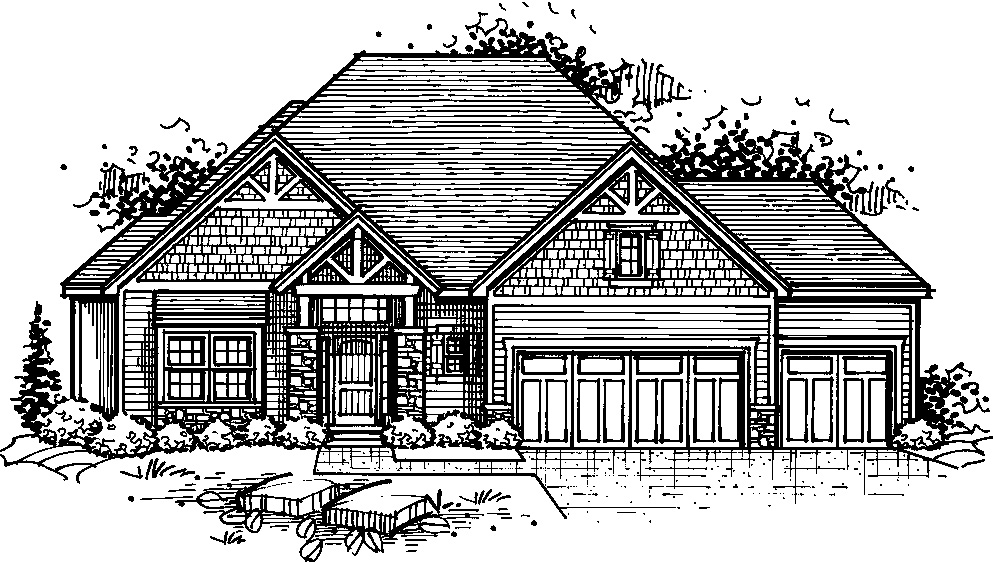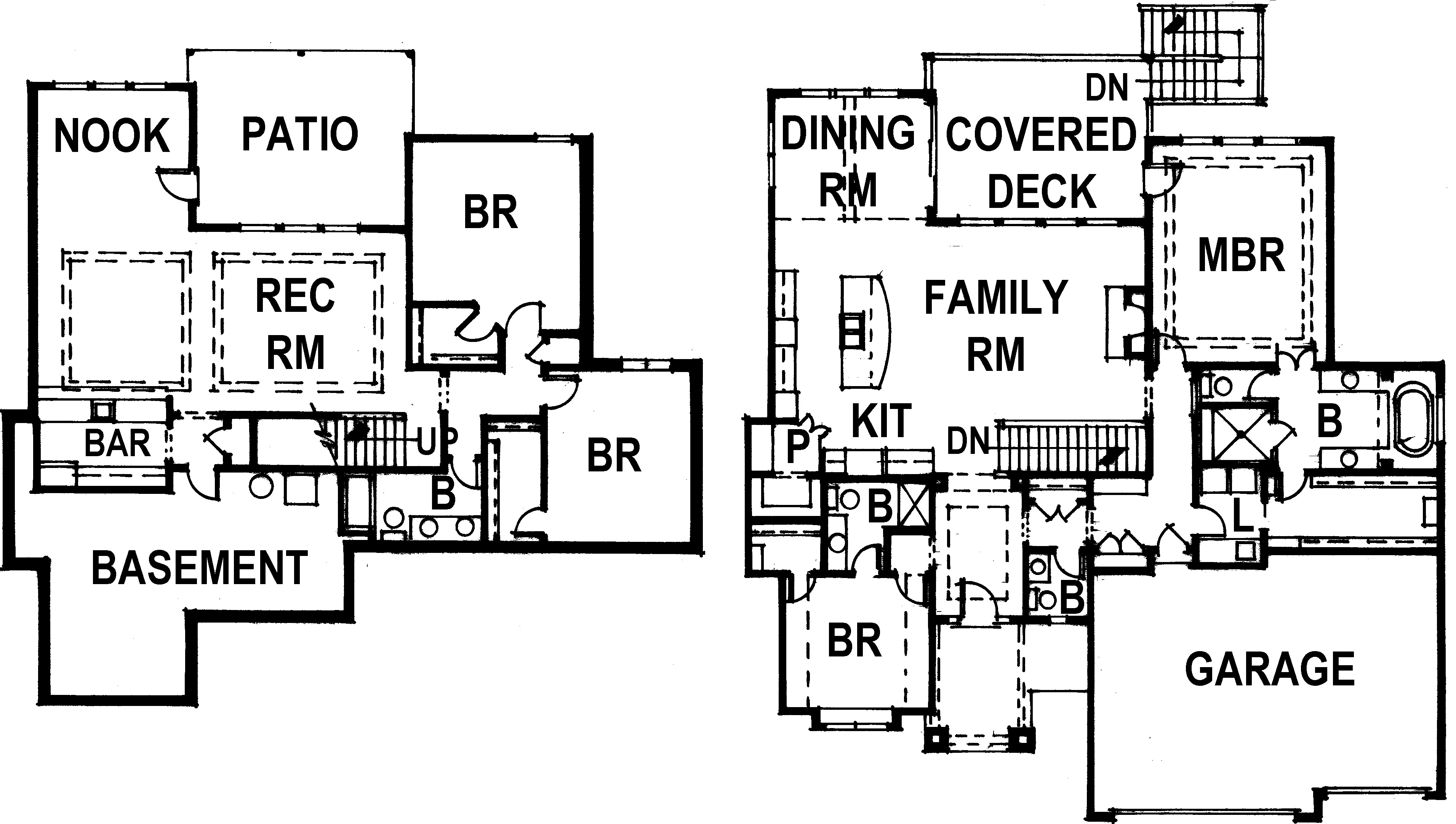Laurel Reverse Expanded About the Builder
Floor Plan
2016 James Engle Custom Homes, LLC |
|
Map
Driving directions to this home | Driving directions from this home
Driving Directions
From K-7 exit south on 119th. Turn left onto Clare Rd.
Suppliers, Contractors and Exhibitors
|
|
Home 61 of 318 | Home List |
Next |

