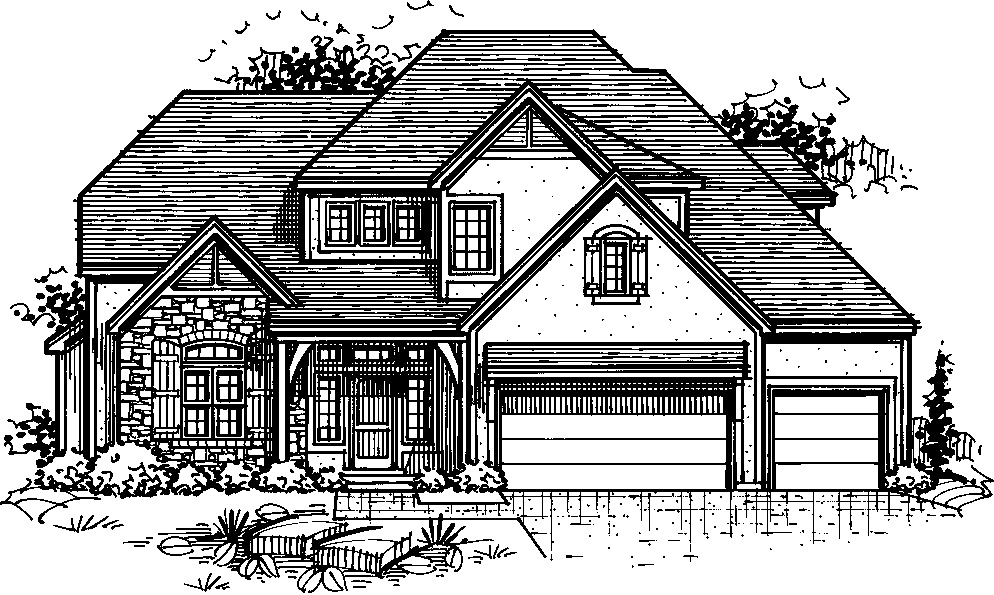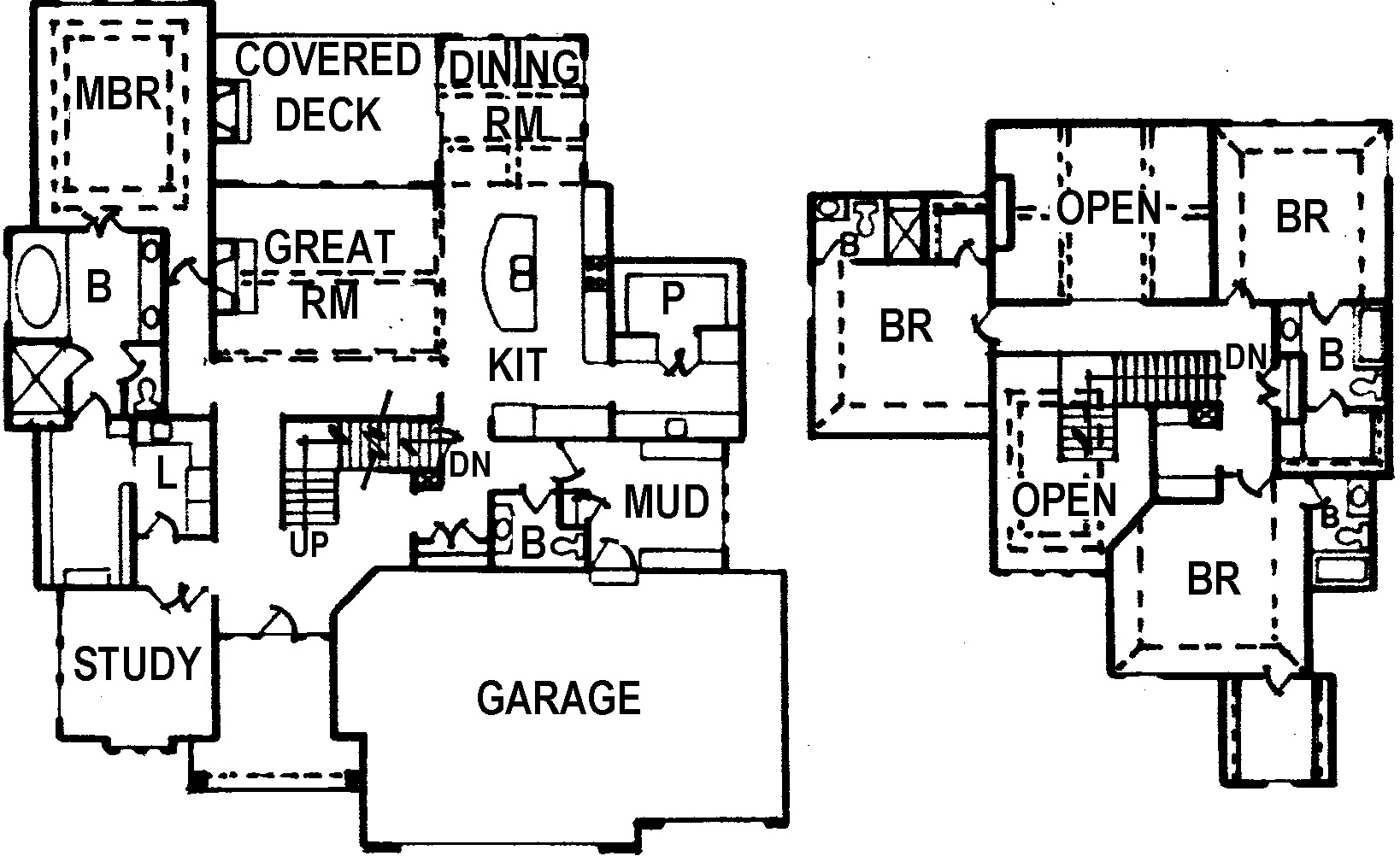James Engle's Sanibel plan is luxury at its finest! Stunning entrance with soaring ceilings and grand staircase. Private large, valuted main floor office. Two story Great Room ceiling, with dramatic floor to ceiling stone fireplace, rear wall of windows overlooking covered deck, gorgeous kitchen with expansive island next to large dining area. Enormous mud room from garage, with 2 boot benches and direct access to walk in pantry. About the Builder
Floor Plan
2013 James Engle Custom Homes, LLC |
|
Map
Driving directions to this home | Driving directions from this home
Driving Directions
From K-7, exit onto 67th St. ( Shawnee Mission) west. Turn left onto Gleason Rd. Turn right onto W. 68th St. Turn left onto Belmont Drive. Home on left.
Suppliers, Contractors and Exhibitors
|
|
Home 78 of 318 | Home List |
Next |

