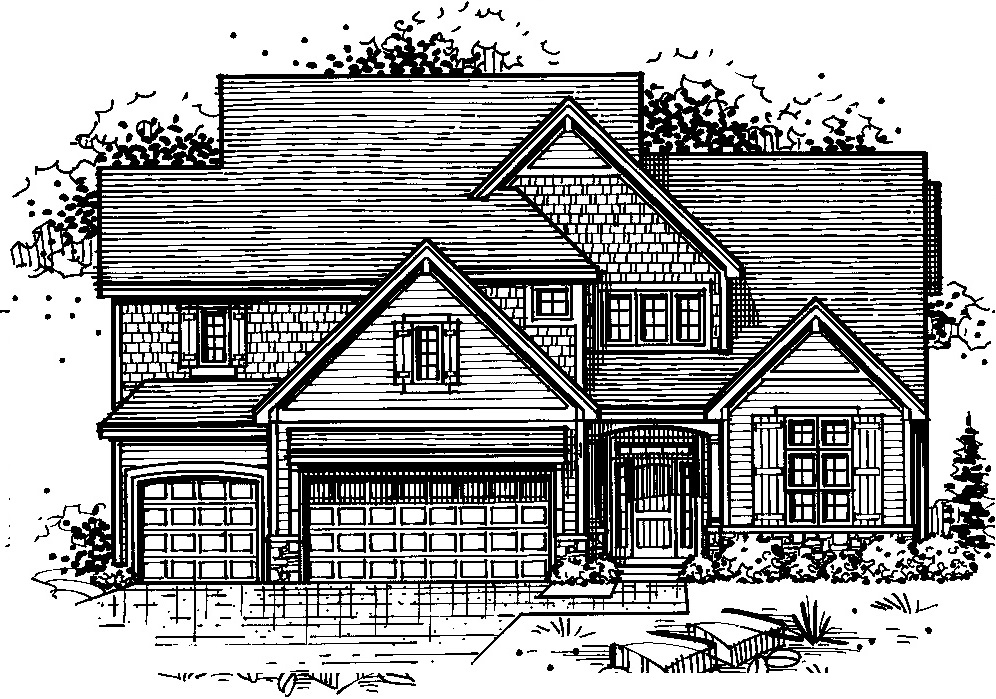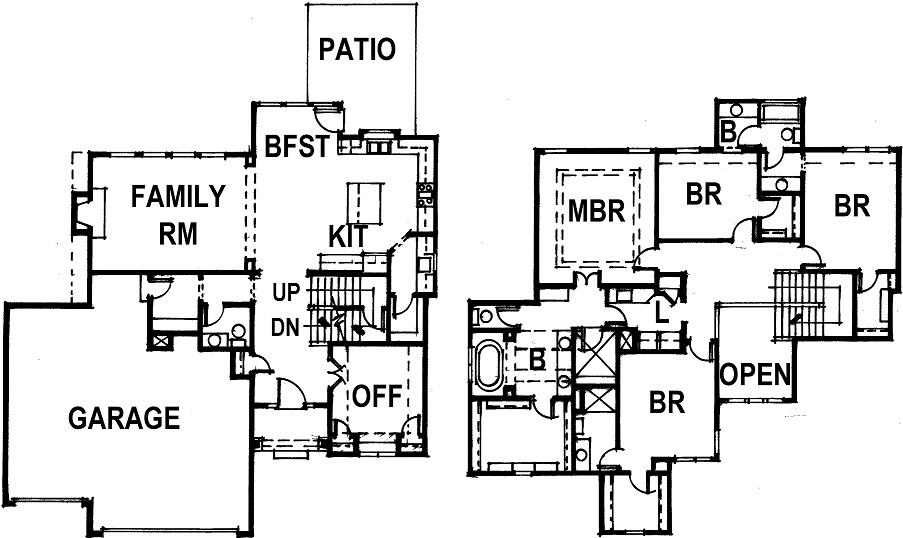James Engle introduces the Aspen plan! A chief's delight with spacious kitchen and bonus prep kitchen. Main Floor office, large great room, and convenient mud room off garage entry. Luxury Master bedroom suite with large walk in closet, bathroom, and adjoining laundry room. About the Builder
Floor Plan
2015 James Engle Custom Homes, LLC |
|
Map
Driving directions to this home | Driving directions from this home
Driving Directions
From 159th street, head south on Lackman. Turn left onto 164th Terr and into Stonebridge Park . Turn left onto S. Marias Drive. Turn right onto 163rd terr.
Suppliers, Contractors and Exhibitors
|
|
Home 126 of 318 | Home List |
Next |

