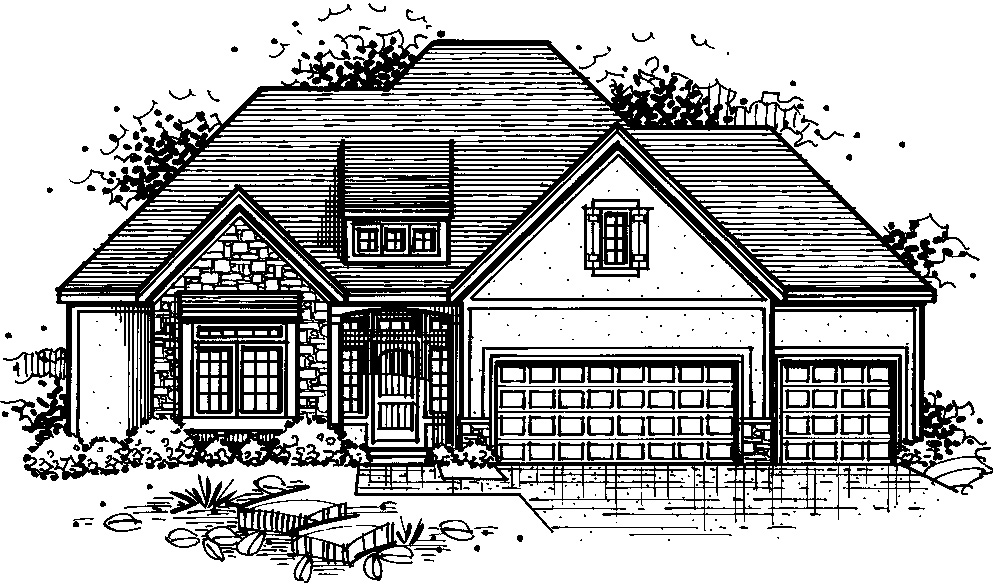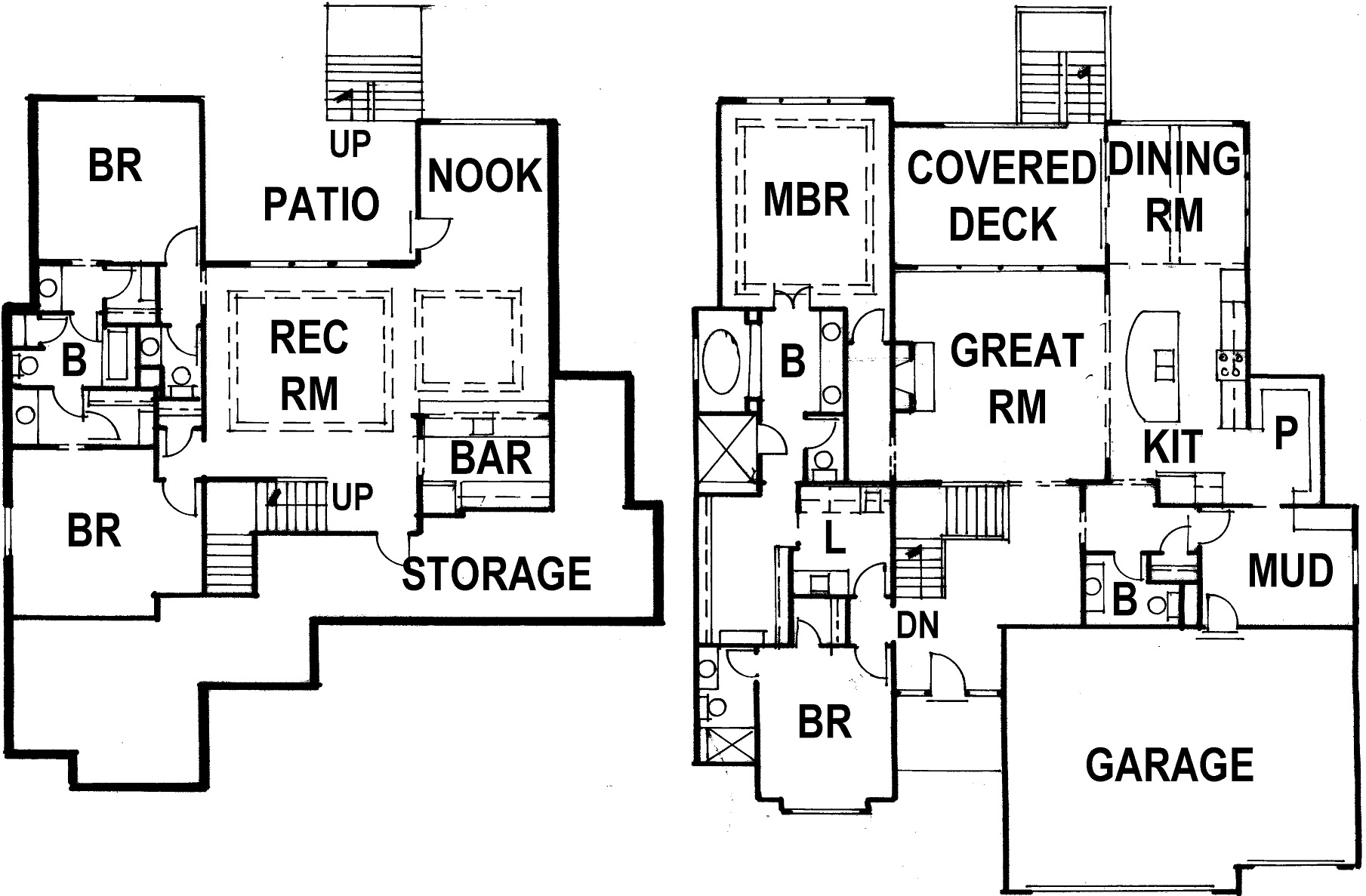|

12118 S Belmont Dr., OLATHE, KS 66061
|
James Engle - Sanibel Reverse Plan
About the Builder
Floor Plan

2015 James Engle Custom Homes, LLC
|
|
Company
James Engle Custom Homes
|
Development / Community
Forest View |
School District
Olathe School District |
Home Type
Reverse Story & 1/2 |
Main Floor
2,178 sq. ft. |
Lower Floor
1,399 sq. ft. |
Finished
3,577 sq. ft. |
Bedrooms
4 bedrooms |
Baths
3 1/2 baths |
Base Price
$386,000 |
Selling Price
$574,182 |
Marketing Contact Name
Rachael Durant |
Marketing Contact Phone
866-782-2220 |
Marketing Contact Email
sales@jamesengle.com |
Marketing Website
http://www.jamesengle.com |
Realtor Contact Name
Bruce Stout |
Realtor Contact Phone
913-254-1000 |
Realtor Contact Email
forestview@rodrock.com |
Amenities
- Club House
- Community Pool
- Home Association
- Main Floor Master
- Walking Trail
|
Furnished by
|
|
Map
Google Map
Driving directions to this home | Driving directions from this home
Driving Directions
From K-7, exit onto 119th street. Turn West.
Make first left into Clare Rd. Turn right onto W. 121st street. Turn righton into Forest View, Enclave.
Suppliers, Contractors and Exhibitors
Add to My Tour
Remove From My Tour
|

