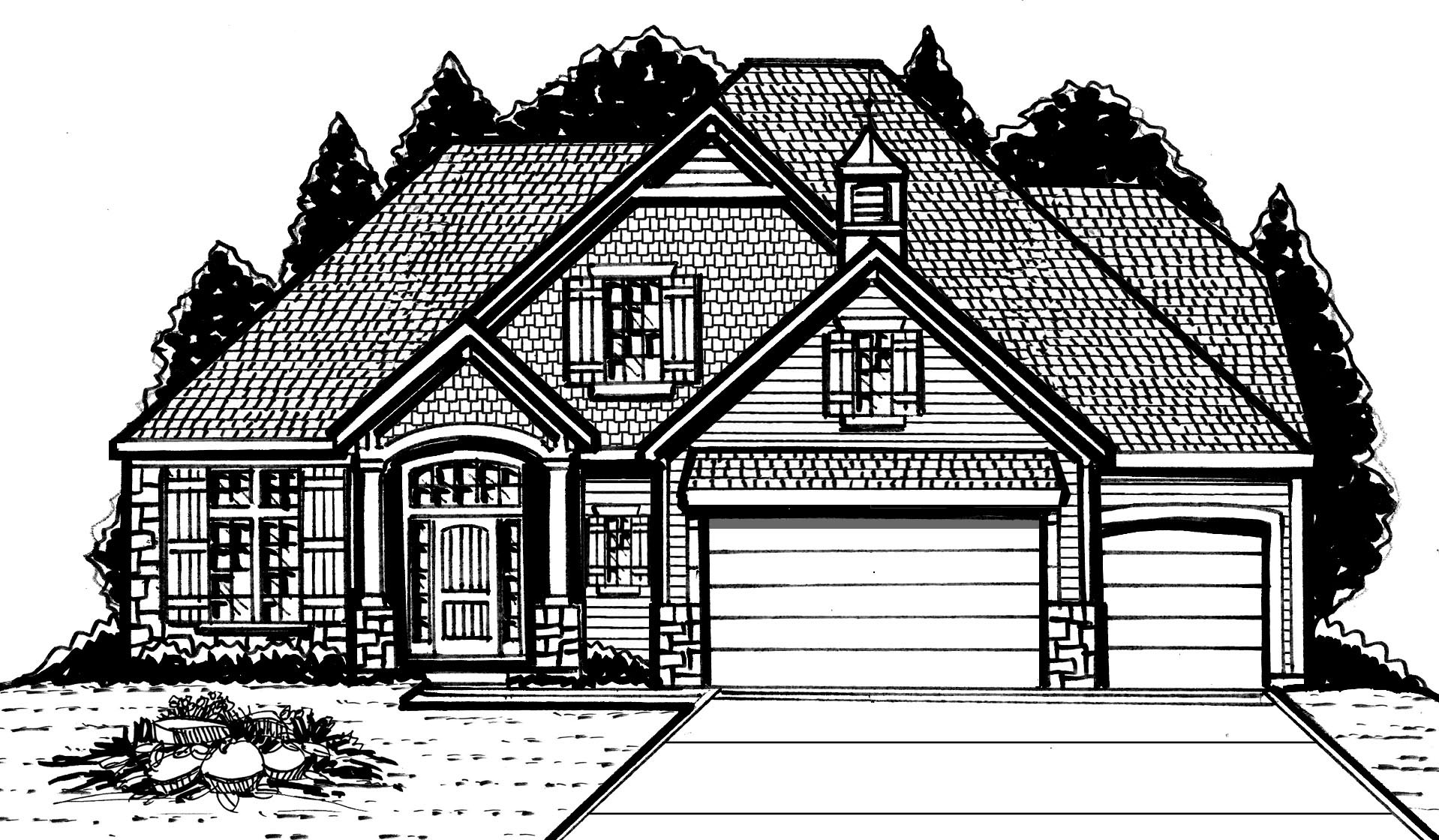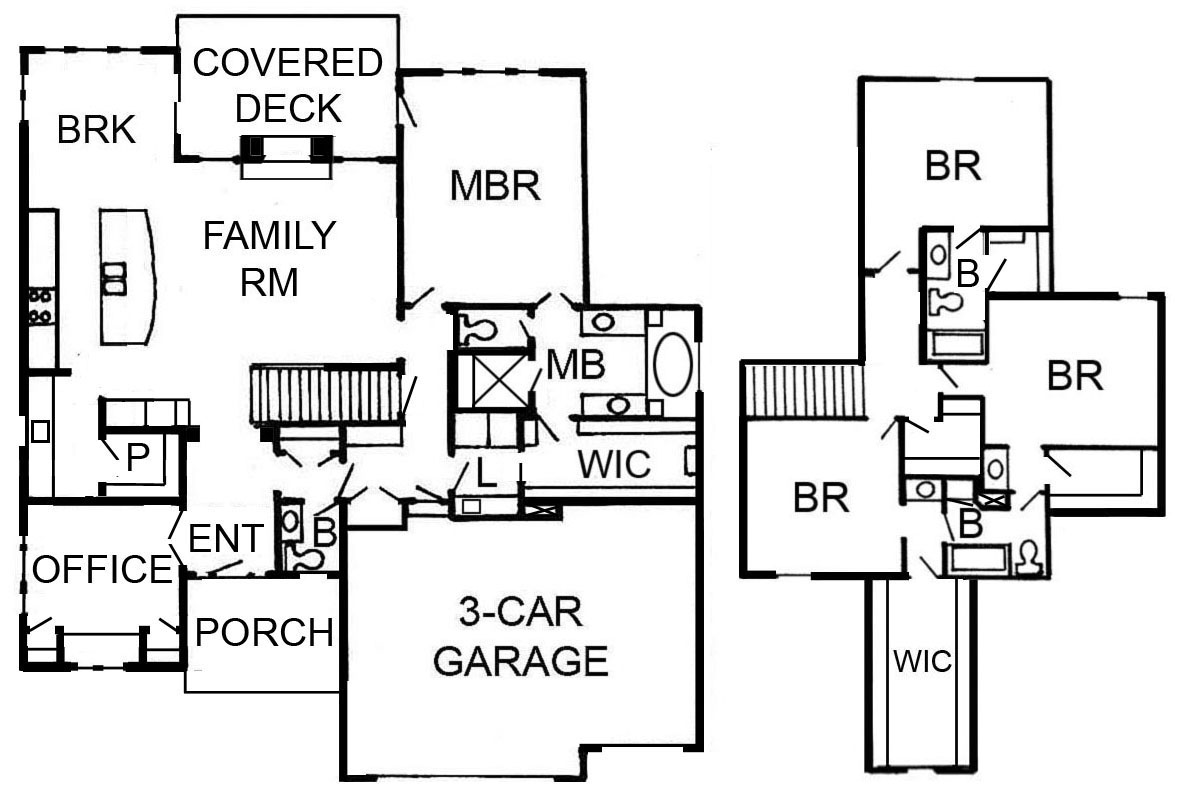This award winning model home features the new Laurel layout with prep kitchen and main floor office. Decorated with the taste of comfort with luxury accents, this home will be one to remember. Home features main floor master suite, and a stunning basement finish About the Builder
Floor Plan
2011 James Engle Custom Homes, LLC |
|
Map
Driving directions to this home | Driving directions from this home
Driving Directions
Hwy 69 South to 179th St. exit, right (west) approx. 1 mile to Kessler St. right on Kessler, home on left.
Suppliers, Contractors and Exhibitors
|
|
Home 7 of 318 | Home List |
Next |

