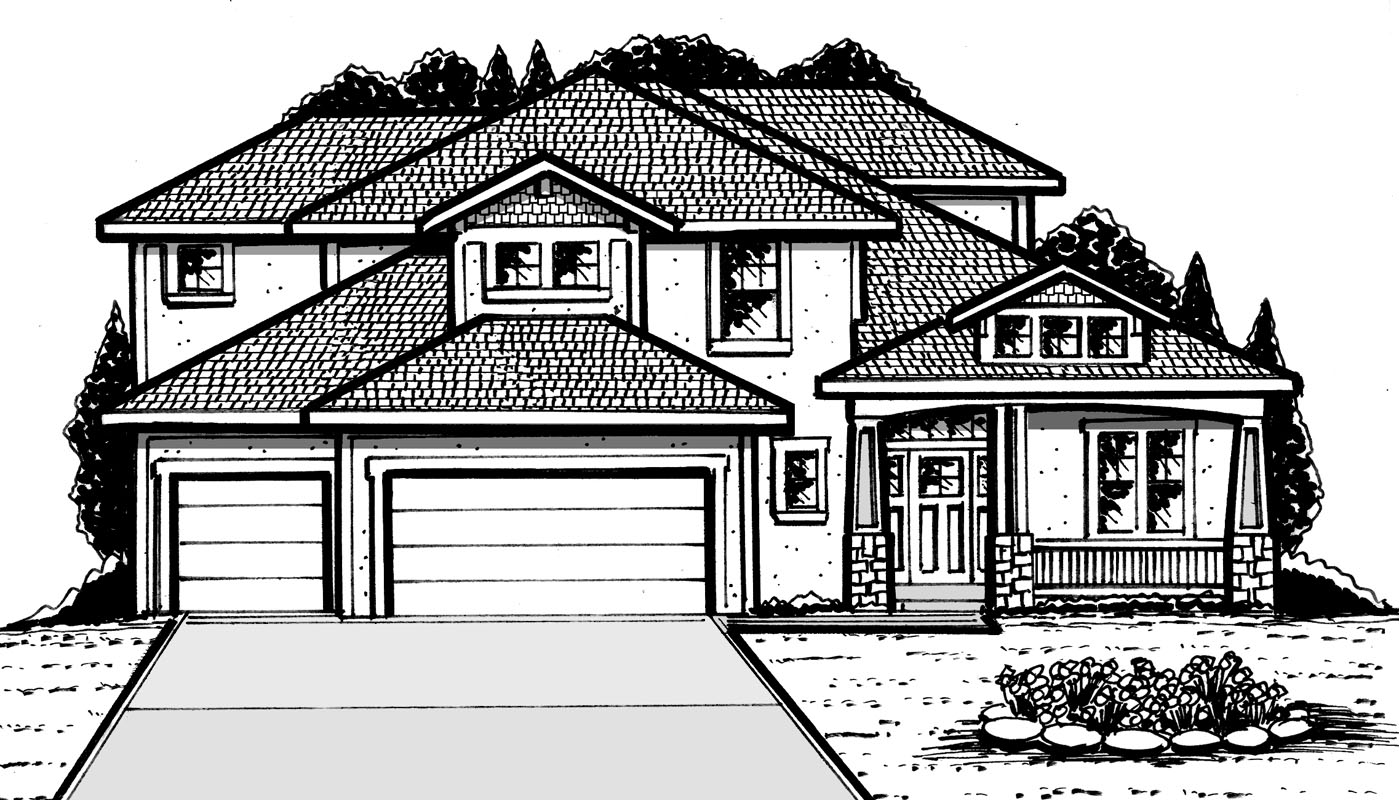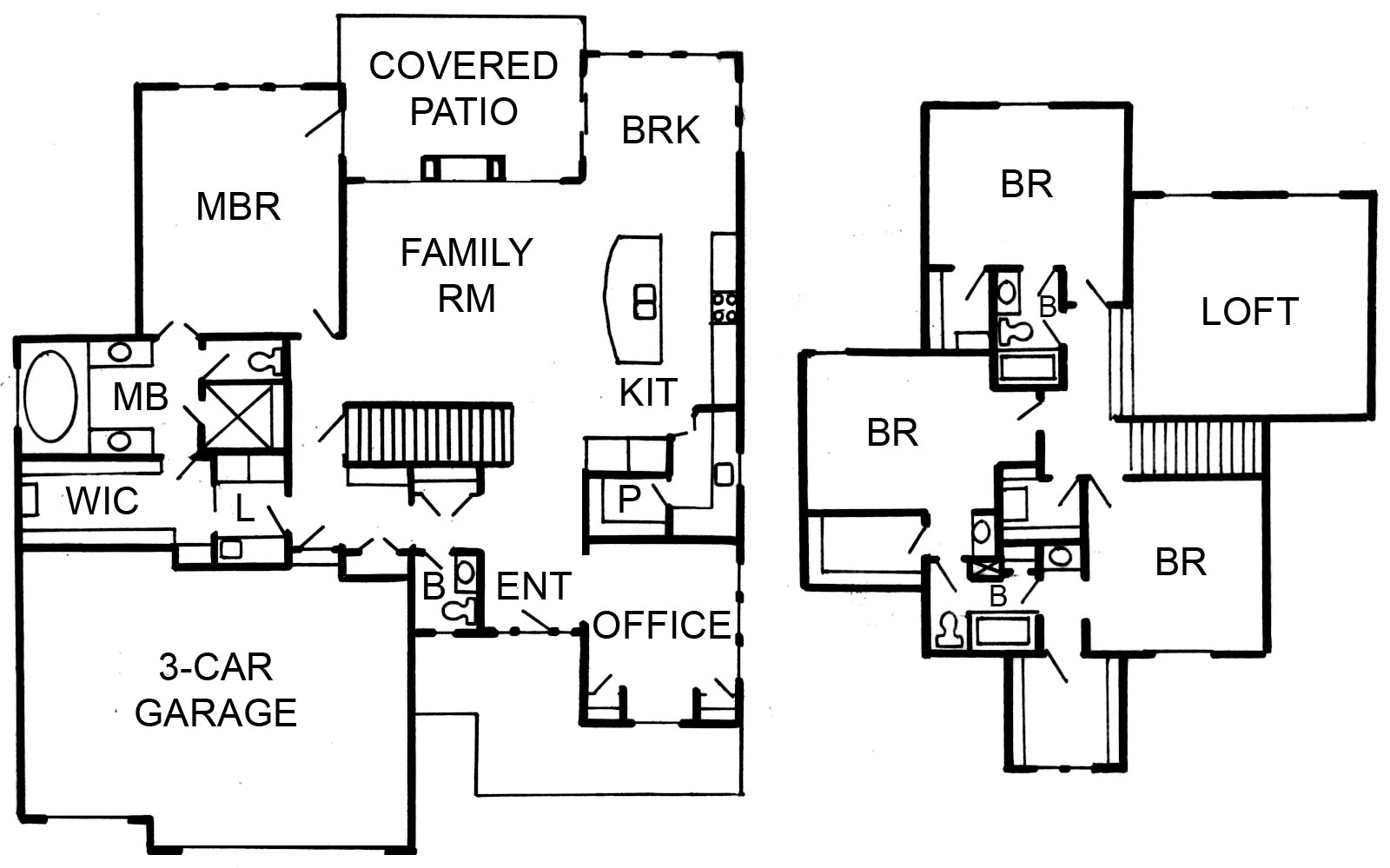
12502 Hastings St., OLATHE, KS 66061
|
Laurel II
Our new Laurel II layout, featuring a prep kitchen and main floor office. Huge loft on upper level offers two recreational spaces for the home. View the gorgeous trim details in this home and stunning barn door. This homes features the Prairie front elevation with showcases a large front porch.
About the Builder
Floor Plan

2011 James Engle Custom Homes, LLC
|
|
Company
James Engle Custom Homes
|
Development / Community
Forest View - Hills |
School District
Olathe |
Home Type
Story & 1/2 |
Main Floor
1,841 sq. ft. |
Upper Floor
1,297 sq. ft. |
Bedrooms
4 bedrooms |
Baths
3 1/2 baths |
Base Price
$376,000 |
Selling Price
$521,284 |
Marketing Contact Name
Rachael Durant |
Marketing Contact Phone
866-782-2220 |
Marketing Contact Email
sales@jamesengle.com |
Marketing Website
http://www.jamesengle.com |
Realtor Contact Name
Bruce Stout |
Realtor Contact Phone
913-254-1000 |
Realtor Contact Email
forestview@rodrock.com |
Amenities
- Furnished
- Community Pool
- Home Association
- Lake/Marina
- Main Floor Master
- Walking Trail
|
Furnished by
James Engle Custom Homes, LLC |
|

