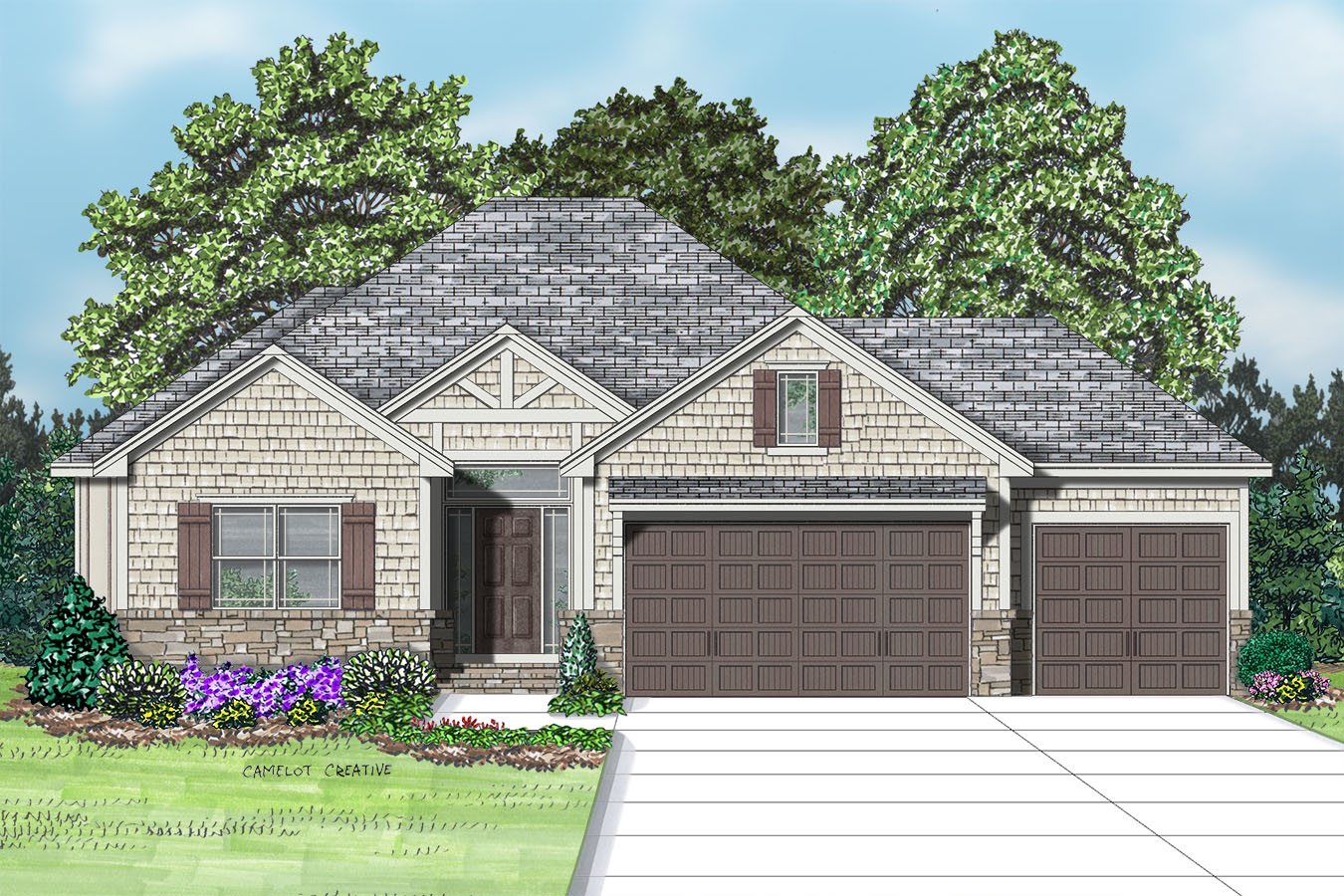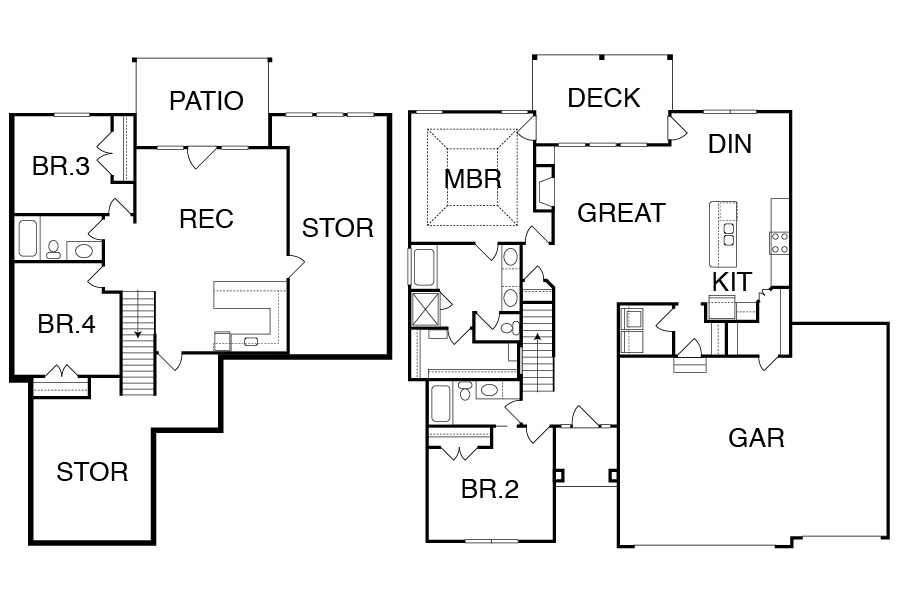The Woodview II by Quality Homes, Inc. This must see open floor plan has 12ft vaulted ceiling. Granite counters in kitchen & baths, along with tile floors in all baths and laundry. Hardwood flooring and tiled f/p in great room. Kitchen has custom cabinets, island, large walk-in pantry w/grocery pass through from The Woodview II by Quality Homes, Inc. This must see open floor plan has 12ft vaulted ceiling. Granite counters in kitchen & baths, along with tile floors in all baths and laundry. Hardwood flooring and tiled f/p in great room. Kitchen has custom cabinets, island, large walk-in pantry w/grocery pass through from garage. Vaulted master w/walk-in closet, tiled shower, separate whirlpool tub, dbl vanity and separate toilet. 3rd/4th bedroom, 3rd full bath and rec room in walkout basement. Craftsman style garage doors.. Vaulted master w/walk-in closet, tiled shower, separate whirlpool tub, dbl vanity and separate toilet. 3rd/4th bedroom, 3rd full bath and rec room in walkout basement. Craftsman style garage doors. About the Builder
Floor Plan
2014 Regency Homes, LLC/David Heiman |
|
Map
Driving directions to this home | Driving directions from this home
Driving Directions
50 hwy E to Lone Jack Exit, turn left on to Bynam Rd. Follow Bynam Road to Timberlake Drive. Turn right on to Timberlake Drive, turn left on Woodland Avenue. Follow Woodland to Maple Street, take left on Maple Street. Home is on the left.
Suppliers, Contractors and Exhibitors
|
|
Home 99 of 381 | Home List |
Next |

