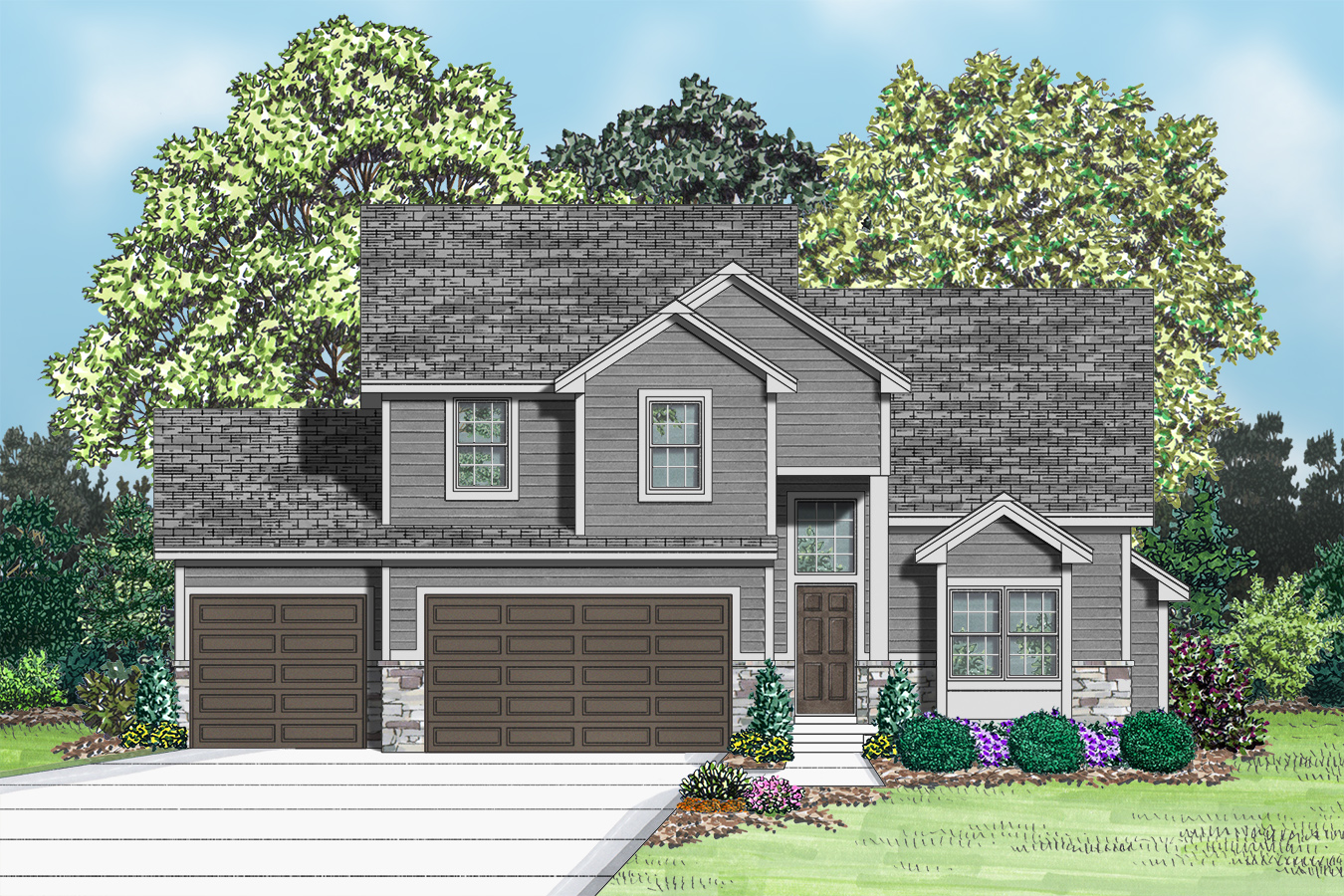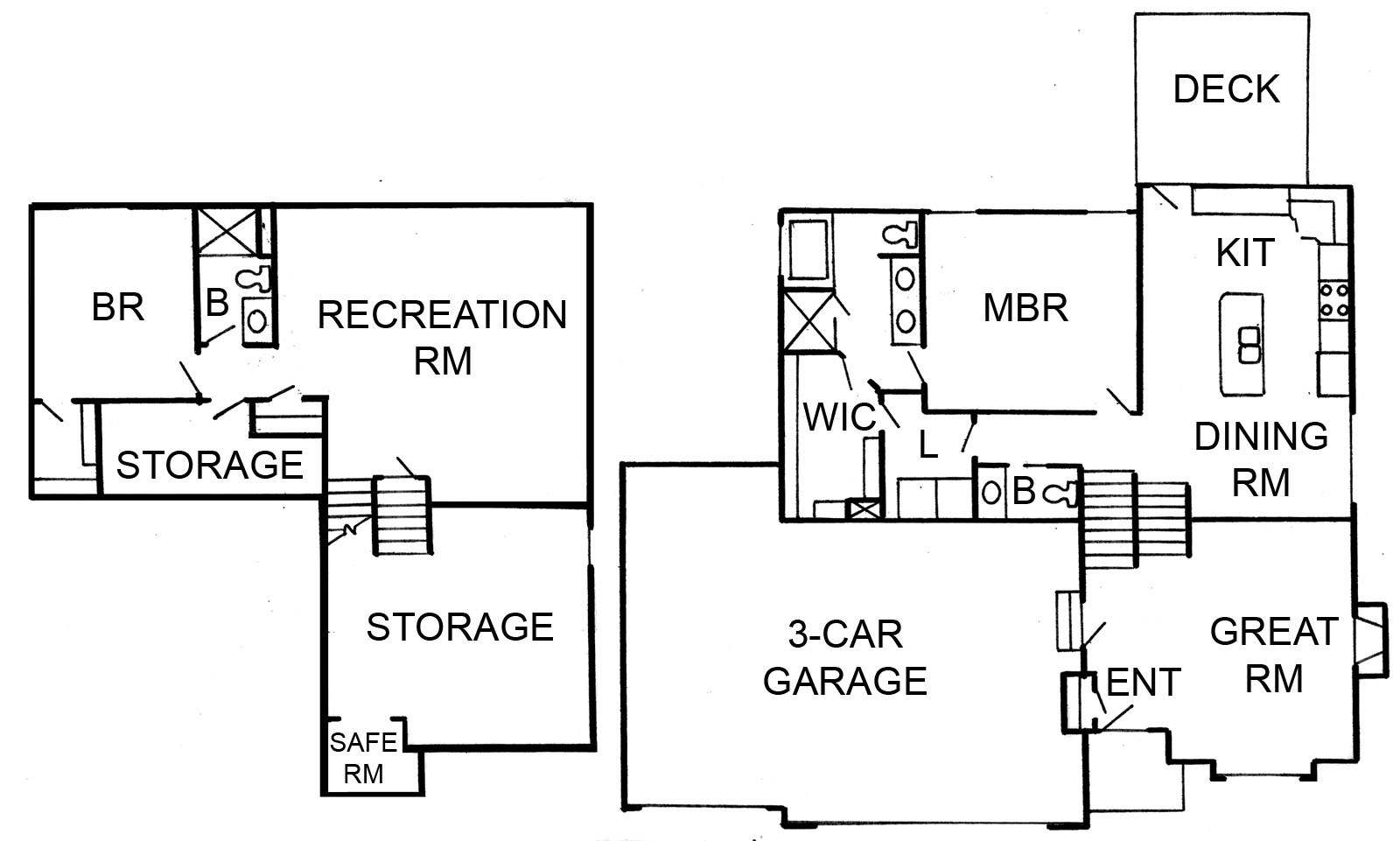The California Dream by Regency Homes, LLC. This open floor plan has 4 bedroom, 3.5 baths with deck off kitchen. Open floor plan with 12 ft ceilings and gas fireplace in great room. Granite in kitchen and baths with oil rubbed bronze plumbing fixtures. Custom cabinets throughout. Tile floors in laundry & baths. Great room and kitchen offer hardwood floors. Walk in pantry and closets. Master suite has vaulted ceiling, walk in closet, double vanity, whirlpool tub and separate shower. Photos of previous model. About the Builder
Floor Plan
2014 Regency Homes, LLC/David Heiman |
|
Map
Driving directions to this home | Driving directions from this home
Driving Directions
50 Hwy E to Lone Jack exit, turn left on to Bynum Road. Follow Bynum Road to Timberlake Dr. Turn right on Timberlake Dr. Follow Timberlake to Woodland, take left at Woodland. Follow Woodland to Maple. Take left on to Maple, home is on right.
Suppliers, Contractors and Exhibitors
|
|
Home 101 of 381 | Home List |
Next |

