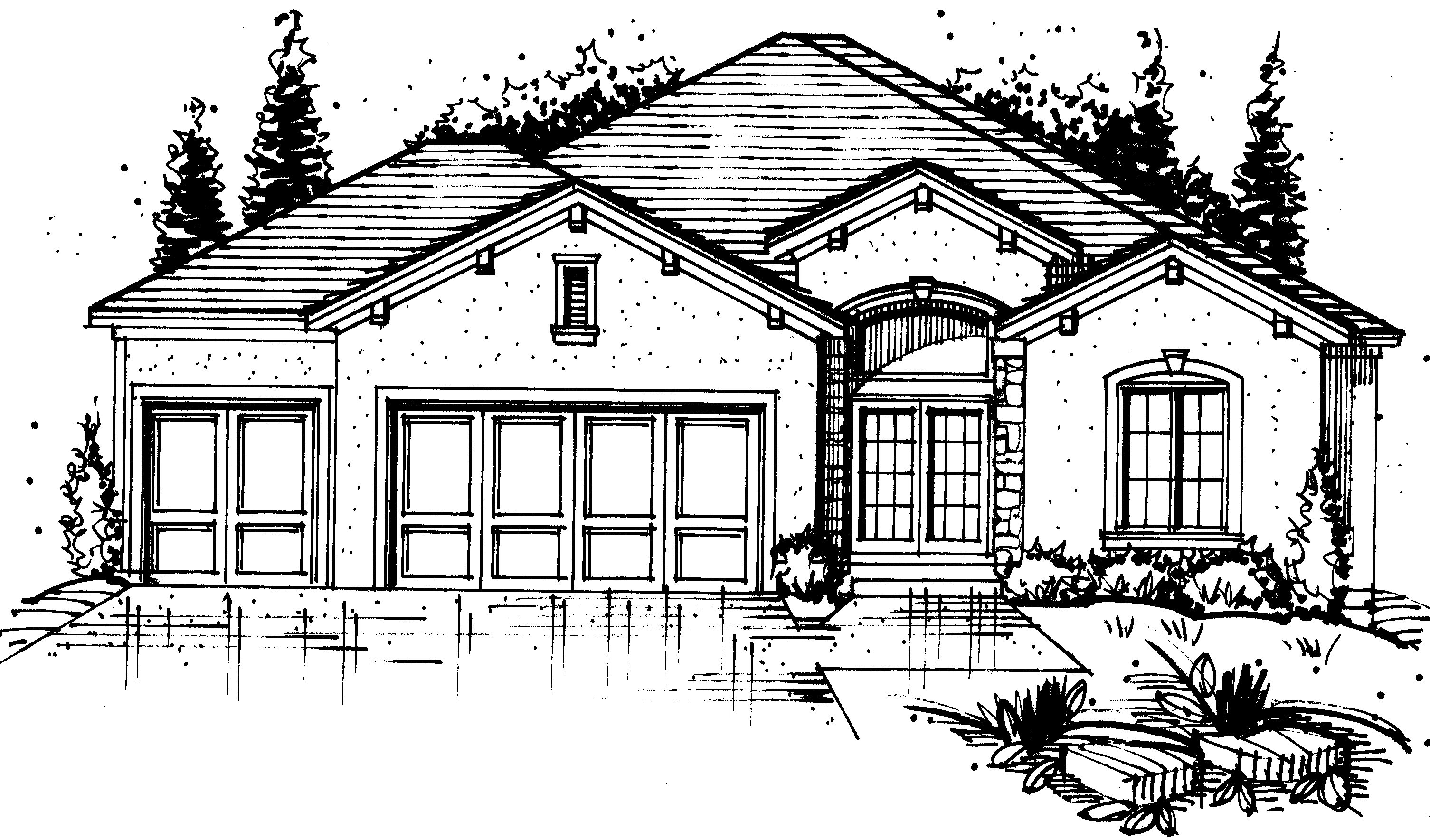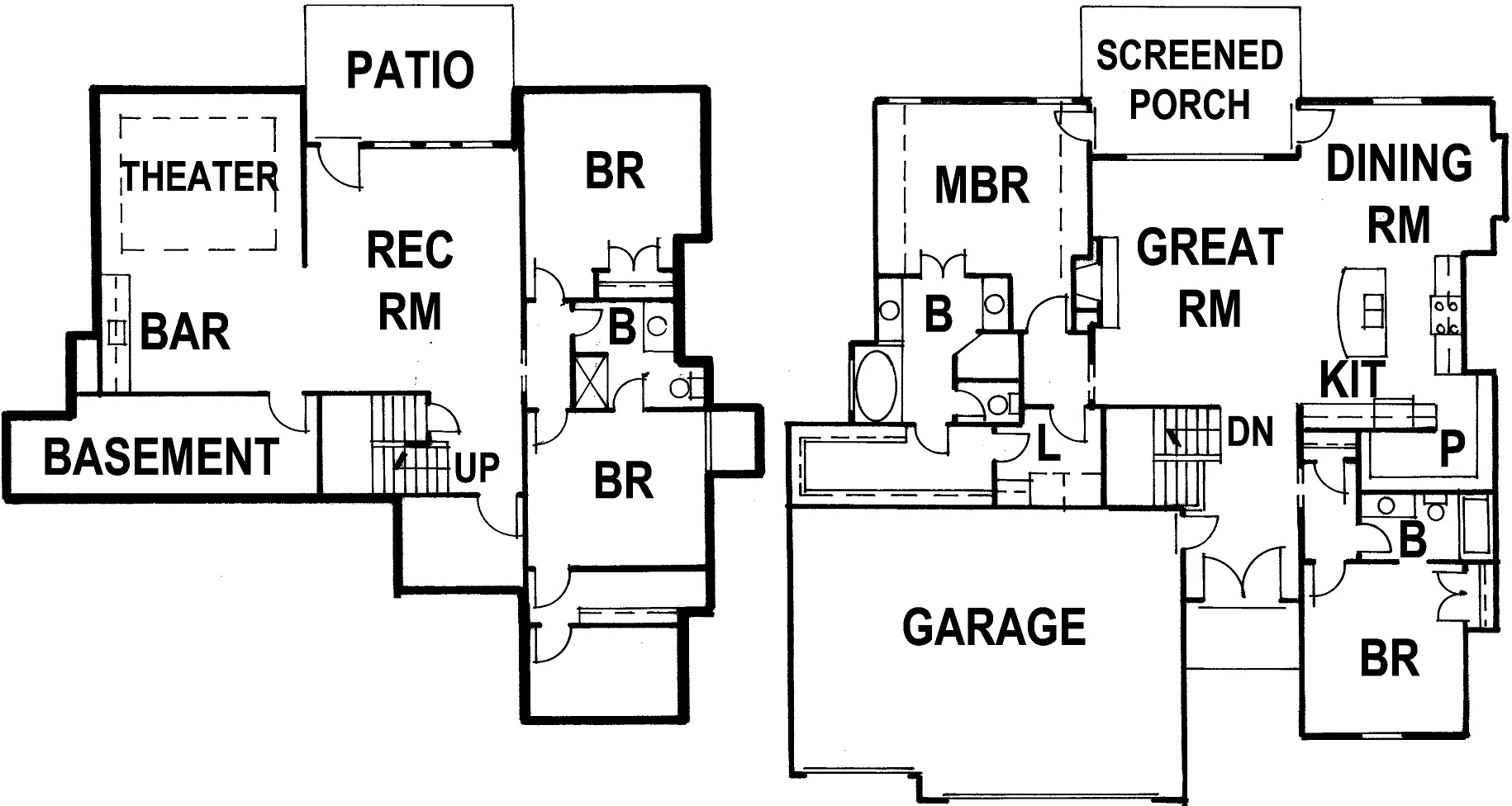Open floor plan with master and 2nd bedroom/office on main floor. Vaulted kitchen with large granite island and breakfast area. Large over sized pantry. Hardwood floors in entry, great room, kitchen and breakfast area. Lower level has full wet bar, two bedrooms, rec room and full bath. About the Builder
Floor Plan
2016 Lambie Custom Homes |
|
Map
Driving directions to this home | Driving directions from this home
Driving Directions
I-35 to West on College Blvd. South to Woodland St. West on 119th North on Iowa to 115th. East on 115th to property.
Suppliers, Contractors and Exhibitors
|
|
Home 244 of 381 | Home List |
Next |

