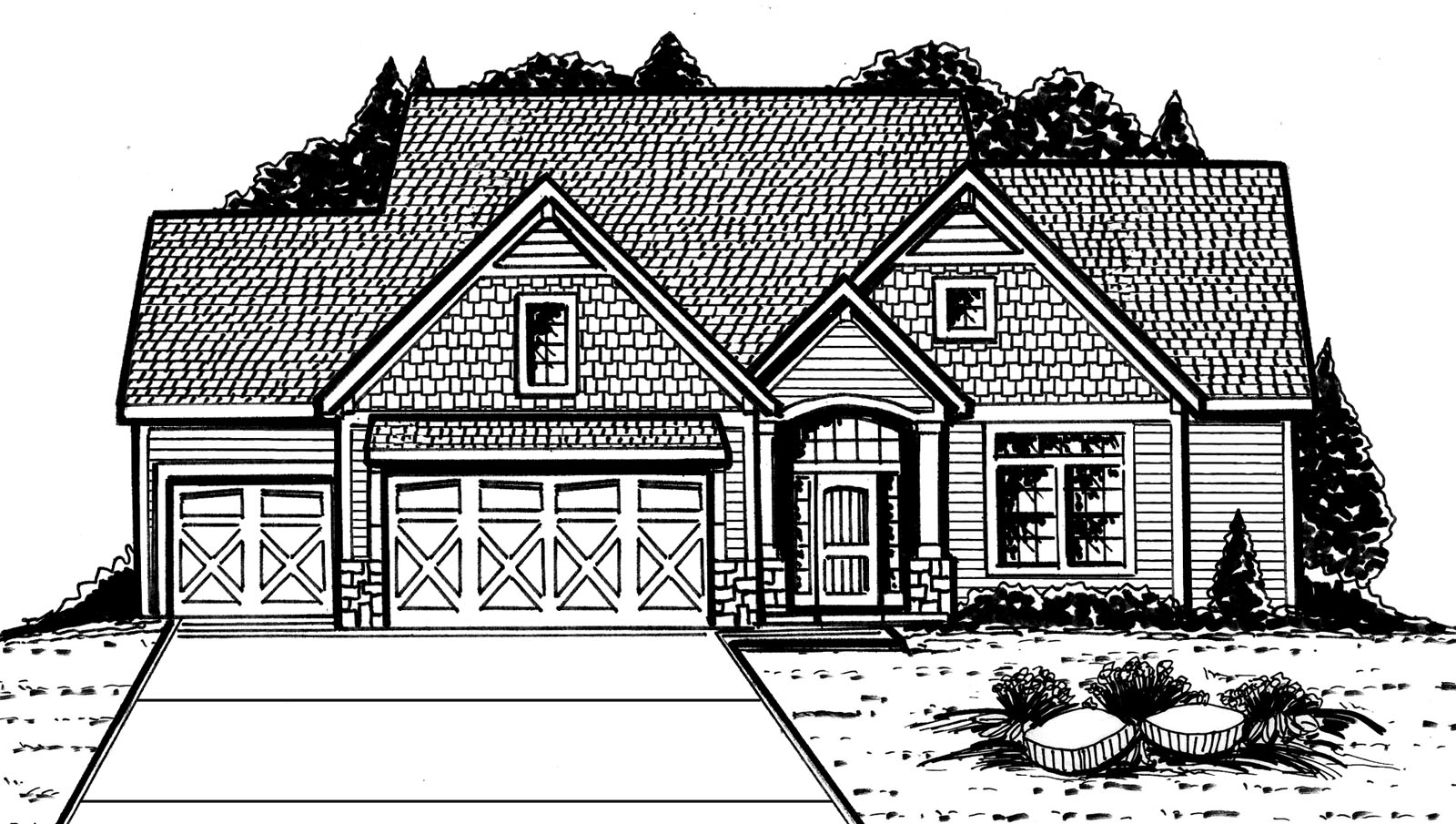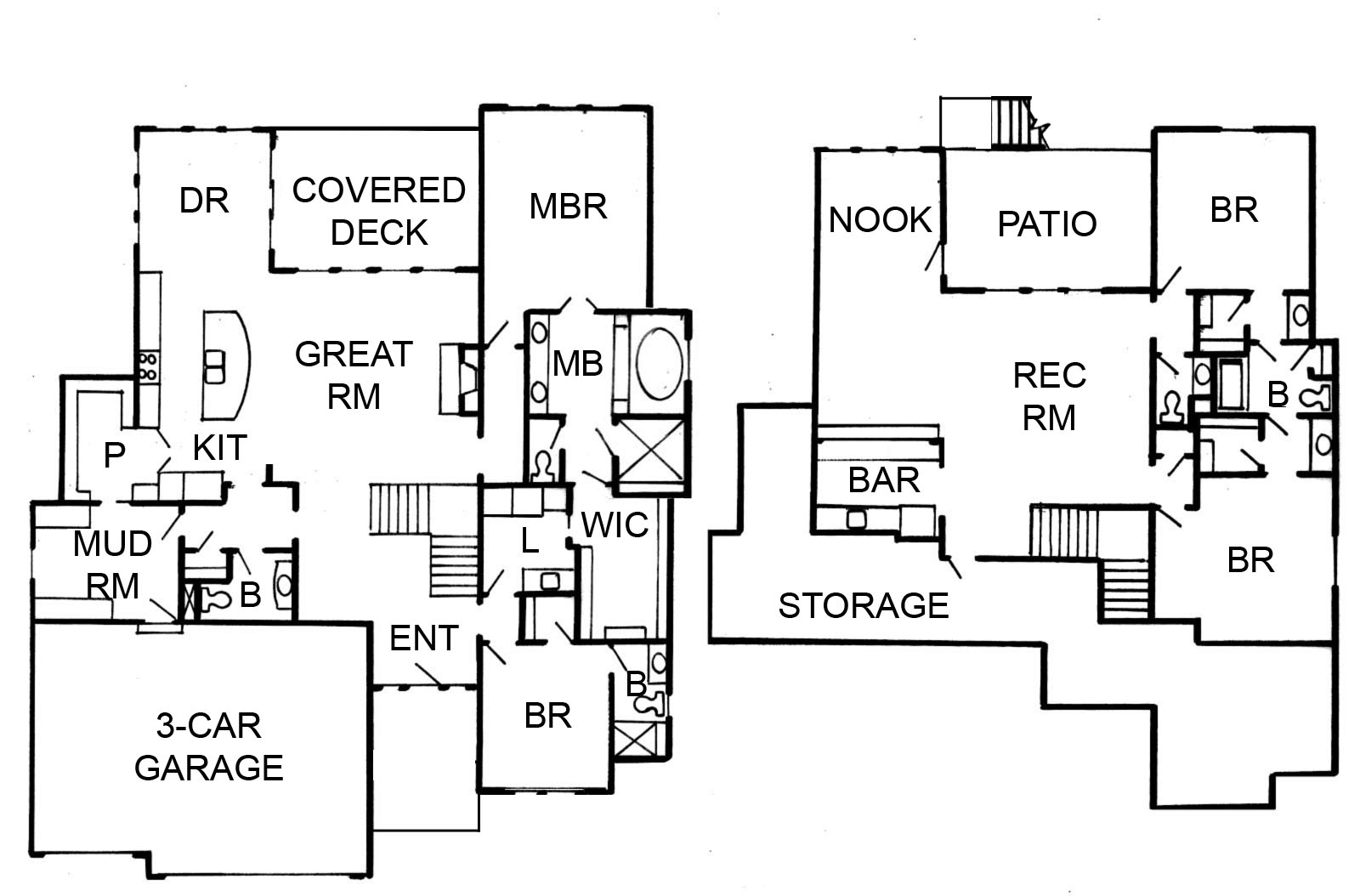Enjoy the calming wooded view, from this luxurious reverse home on a walk out lot. Grand entrance with L-shaped staircase. 12' ft Great room ceilings with floor to ceiling fireplace detail. Gorgeous kitchen with expansive island for entertaining. Convenient main floor living with large master suite, laundry room, and secondary bedroom. Large lower level rec room features 2 more bedrooms, full walk behind bar, powder room, and jack and jill bathrooms. About the Builder
Floor Plan
2016 James Engle Custom Homes, LLC |
|
Map
Driving directions to this home | Driving directions from this home
Driving Directions
From K-7 South, exit 119th street, turn right (west) to Clare Rd. Turn left onto Clare Rd. Turn right onto 121st St. Turn right onto Belmont. Follow to Barth Road.
Suppliers, Contractors and Exhibitors
|
|
Home 249 of 381 | Home List |
Next |

