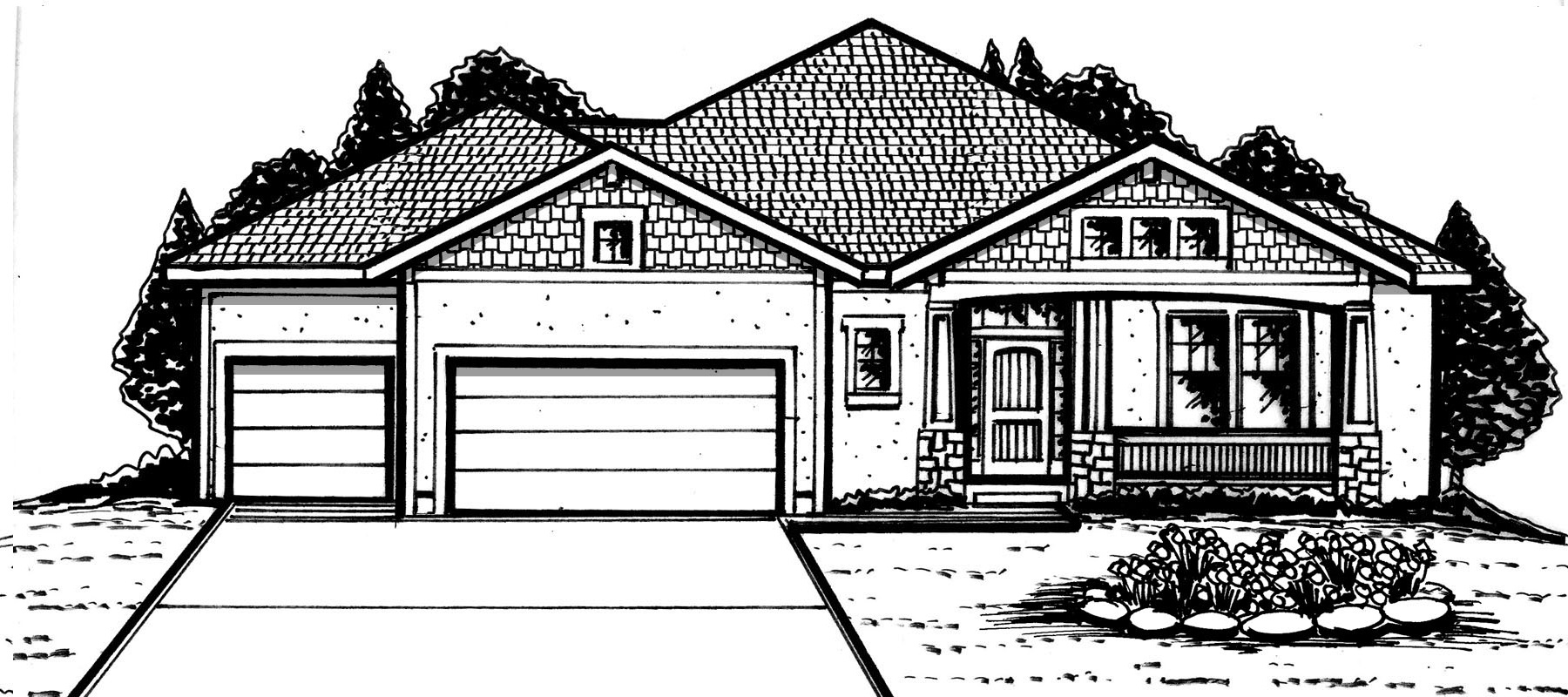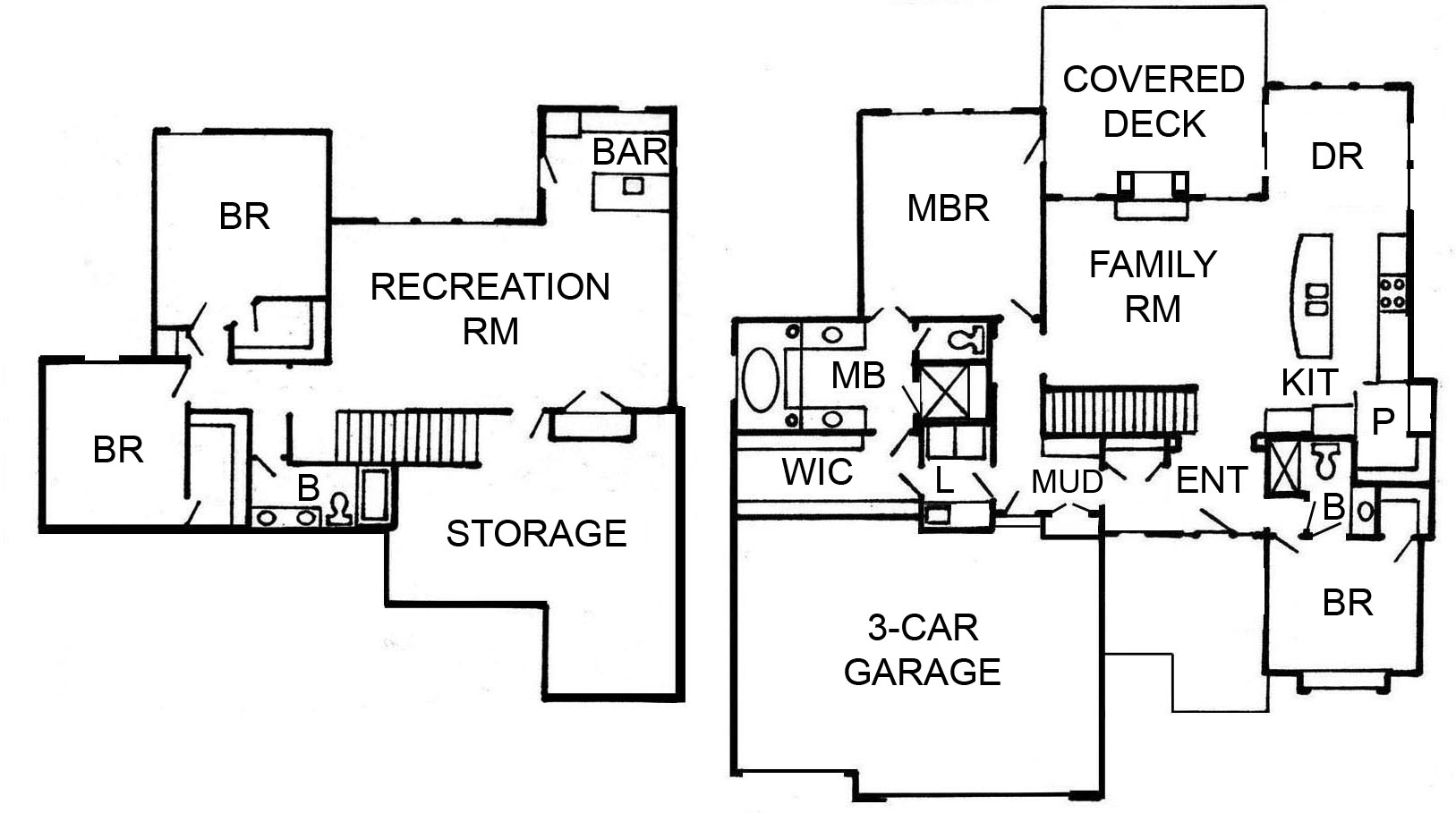Spacious Reverse plan, with well thought-out design features. Wider interior doorways, Zero - level entry from garage and front door into home. Large walk in shower, with level entry. Main floor living, with spacious master suite, laundry room, and secondary bedroom. Enjoy full bar, rec room and 2 additional bedrooms in the lower level. Home sits on a walk out/ walk up lot, for easy access to back yard. About the Builder
Floor Plan
2016 James Engle Custom Homes, LLC |
|
Map
Driving directions to this home | Driving directions from this home
Driving Directions
From K-7 West, exit 119th St. Turn left onto Clare Rd to Forest View. Turn left onto Hastings St. Turn right onto 126th st.
Suppliers, Contractors and Exhibitors
|
|
Home 254 of 381 | Home List |
Next |

