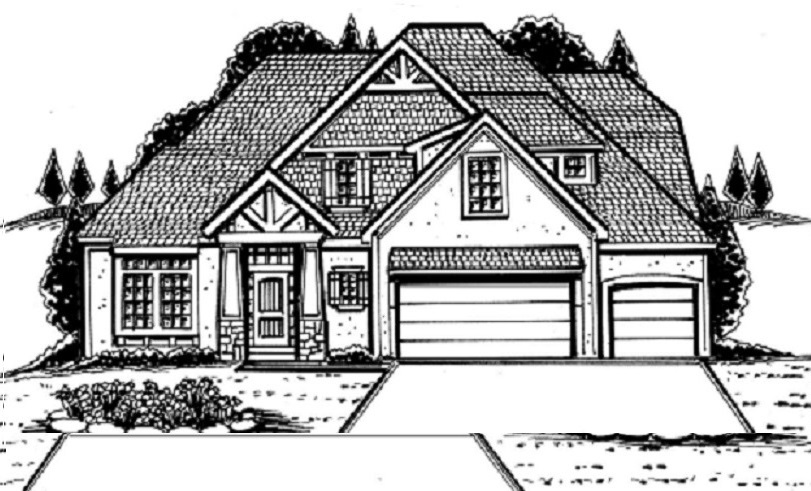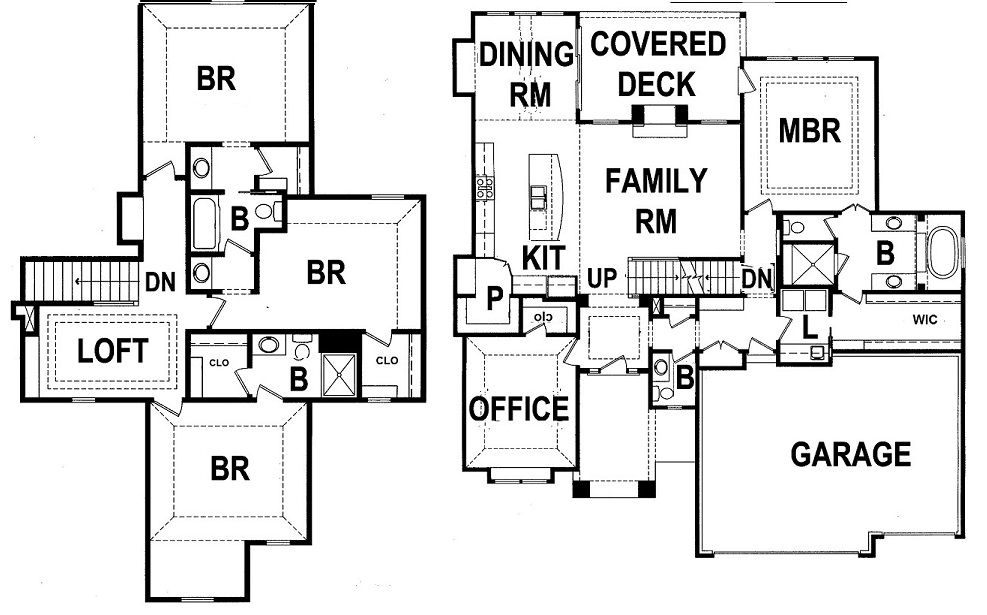Cozy and elegant 1.5 story plan, with bonus upper level rec space. Main Floor Master, laundry room, and office. 3 large upper level bedrooms and walk in closets. Large kitchen features walk in pantry, built- in desk, and large adjoining dining room. Home includes large covered patio with see-thru fireplace to Great Room. About the Builder
Floor Plan
2016 James Engle Custom Homes, LLC |
|
Map
Driving directions to this home | Driving directions from this home
Driving Directions
Blackbob (Lackman) to 165th St., Turn west onto Marais Drive. Follow until you come to the model row. Home on right.
Suppliers, Contractors and Exhibitors
|
|
Home 318 of 381 | Home List |
Next |

