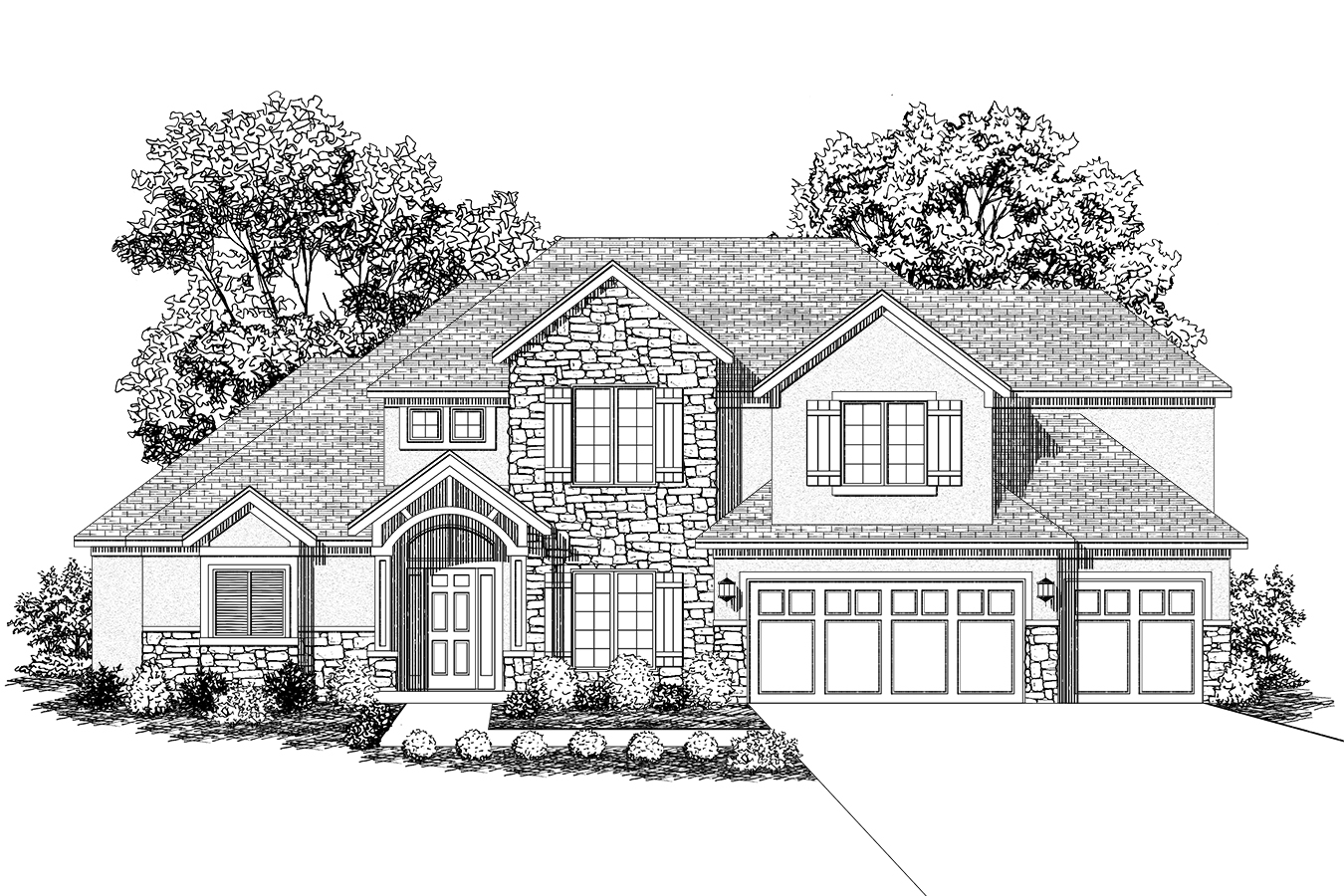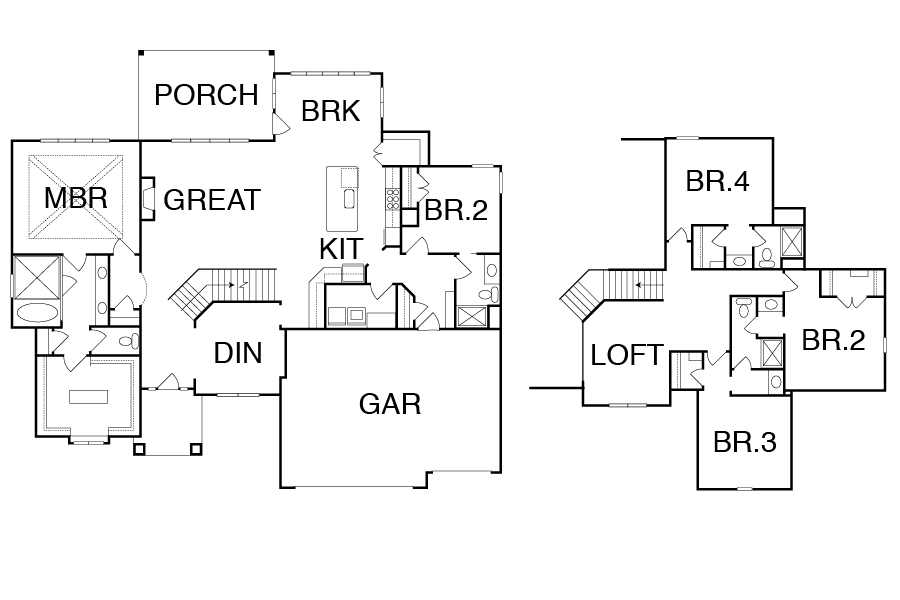The Cedar Ridge Estate, Inspired by Colorado Architecture and designed in a Rustic Modern Theme. Large Master Suite on the Main Level, Designer Kitchen with Stainless Appliances and a Walk-in Pantry. Hardwood Floors Though out the Main Level. Expansive and Open Floor plan. The home as a must see Shower and Tub Room! A combination of 6ft Soaker Tub and Shower in a single enclose Shower. About the Builder
Floor Plan
2017 Jim Skinner |
|
Map
Driving directions to this home | Driving directions from this home
Driving Directions
From Hwy 152 go north on Woodland Ave (Maplewoods Pkwy) right on NE Staley Farms Dr, left into Links. Home is facing main entry
Suppliers, Contractors and Exhibitors
|
|
Home 155 of 381 | Home List |
Next |

