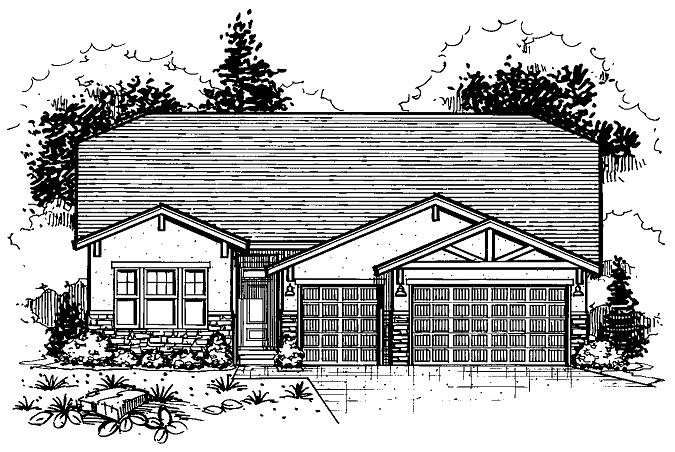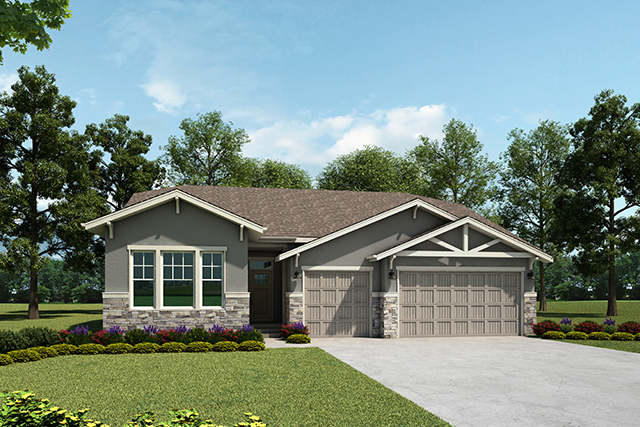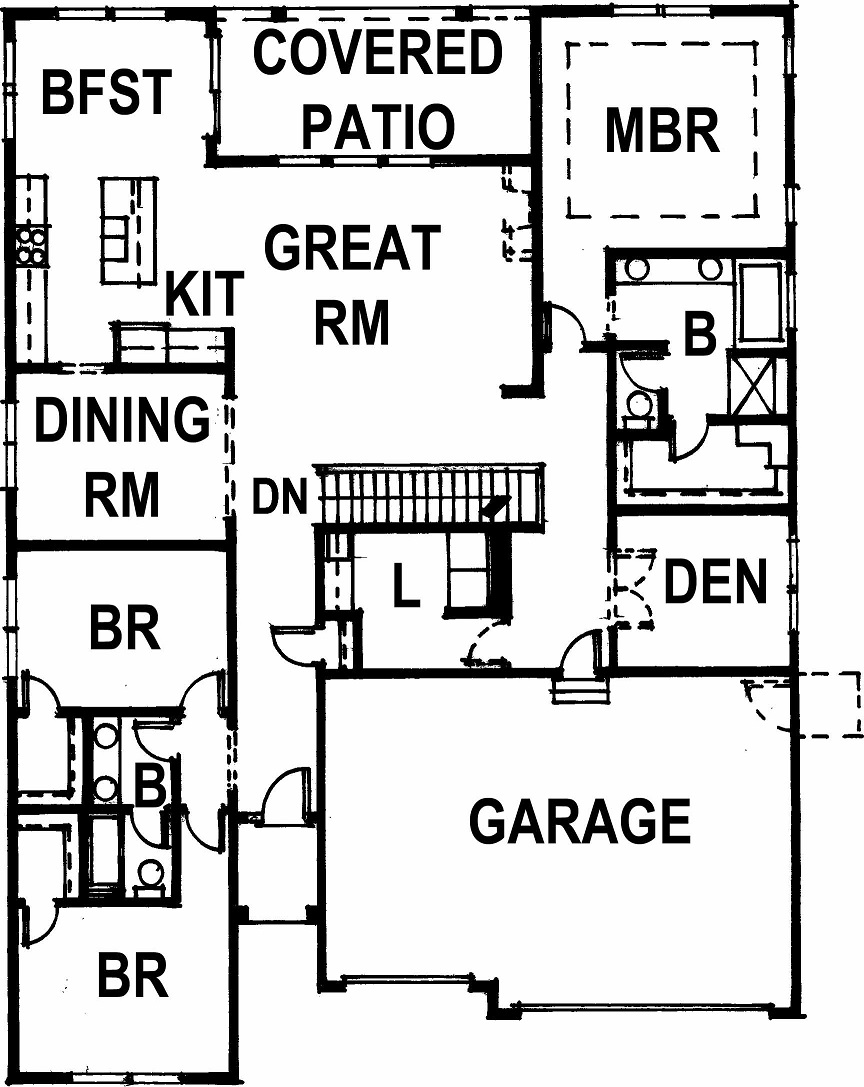This MUST SEE ranch by Brookfield Residential has 3 bedrooms, 2 1/2 bathrooms and offers everything you need on one level. 2136 sq feet of unfinished basement space perfect for storage for future finish. Grand private entry enters into open plan with hardwood throughout, granite kitchen island and custom cabinets perfect for entertaining. Save time and money with RESNET Energy Smart Builder. New home community with resort amenities & easy highway access. About the Builder
Floor Plan
|
|
Map
Driving directions to this home | Driving directions from this home
Suppliers, Contractors and Exhibitors
|
|
Home 188 of 286 | Home List |
Next |


