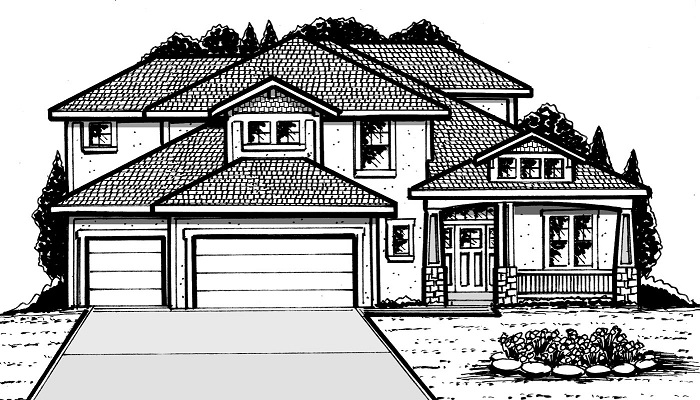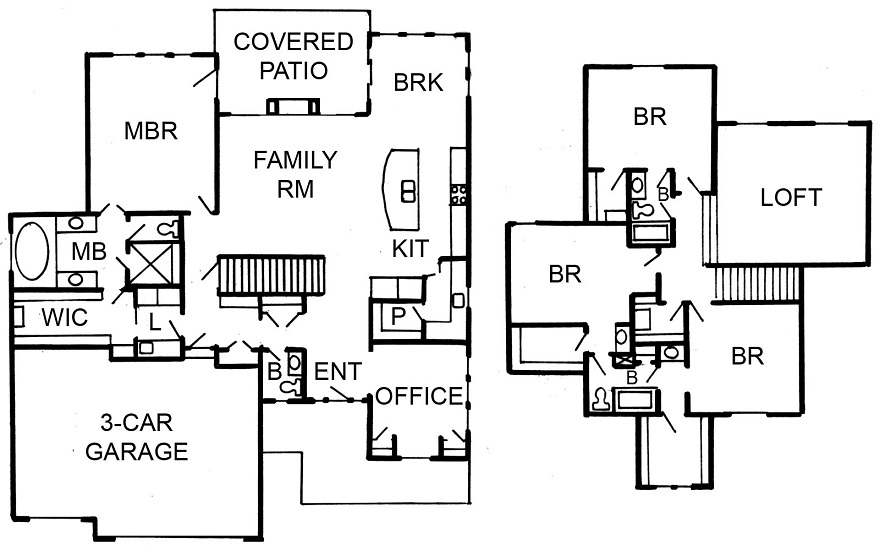|

12502 Hastings St., Olathe, KS 66061
|
About the Builder
|
James Engle Custom Homes
Every member of the JECH team tackles the mission statement "Building Homes... Building Relationships" with enthusiasm, working in harmony with buyers, realtors, developers, vendors, trades and fellow JECH team members to emulate the dream our homeowners aim for. Success for us isn't about the number of homes we build, instead it occurs when the relationship built results in a radiant smile as homeowners move into their finished James Engle Custom Home.
|
|
Floor Plan

2012 James Engle Custom Homes
|
|
Company
James Engle Custom Homes
|
Development / Community
Forest View - The Hills |
School District
Olathe |
Home Type
Story & 1/2 |
Main Floor
1,841 sq. ft. |
Upper Floor
1,297 sq. ft. |
Finished
3,138 sq. ft. |
Bedrooms
4 bedrooms |
Baths
3 1/2 baths |
Base Price
$403,000 |
Selling Price
$549,226 |
Marketing Contact Name
Rachael Durant |
Marketing Contact Phone
866-782-2220 |
Marketing Contact Email
forestview@rodrock.com |
Marketing Website
http://jamesengle.com |
Realtor Company Name
Rodrock Realty |
Realtor Contact Name
Linda and Cyndi |
Realtor Contact Phone
913-254-1000 |
Realtor Contact Email
forestview@rodrock.com |
Amenities
- Community Pool
- Home Association
- Main Floor Master
- Subdivision/City Park
- Walking Trail
|
| Virtual Tour |
Furnished by
Gallery Design |
|
Map
Google Map
Driving directions to this home | Driving directions from this home
Driving Directions
Hwy 10 to K7 South to 119th St exit, right on 119th to Clare, south on Clare to Hastings.
Suppliers, Contractors and Exhibitors
Add to My Tour
Remove From My Tour
|

