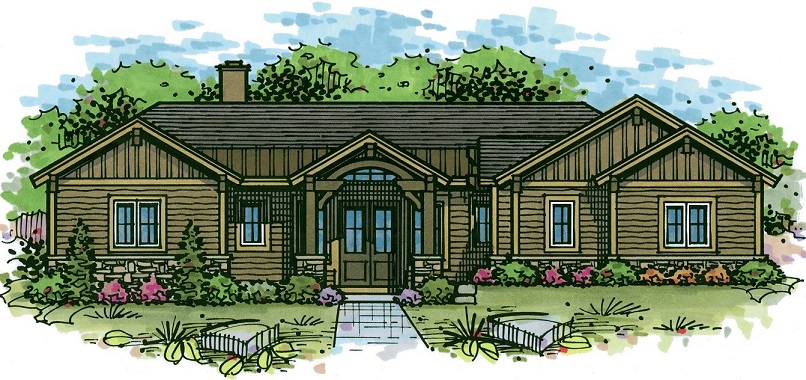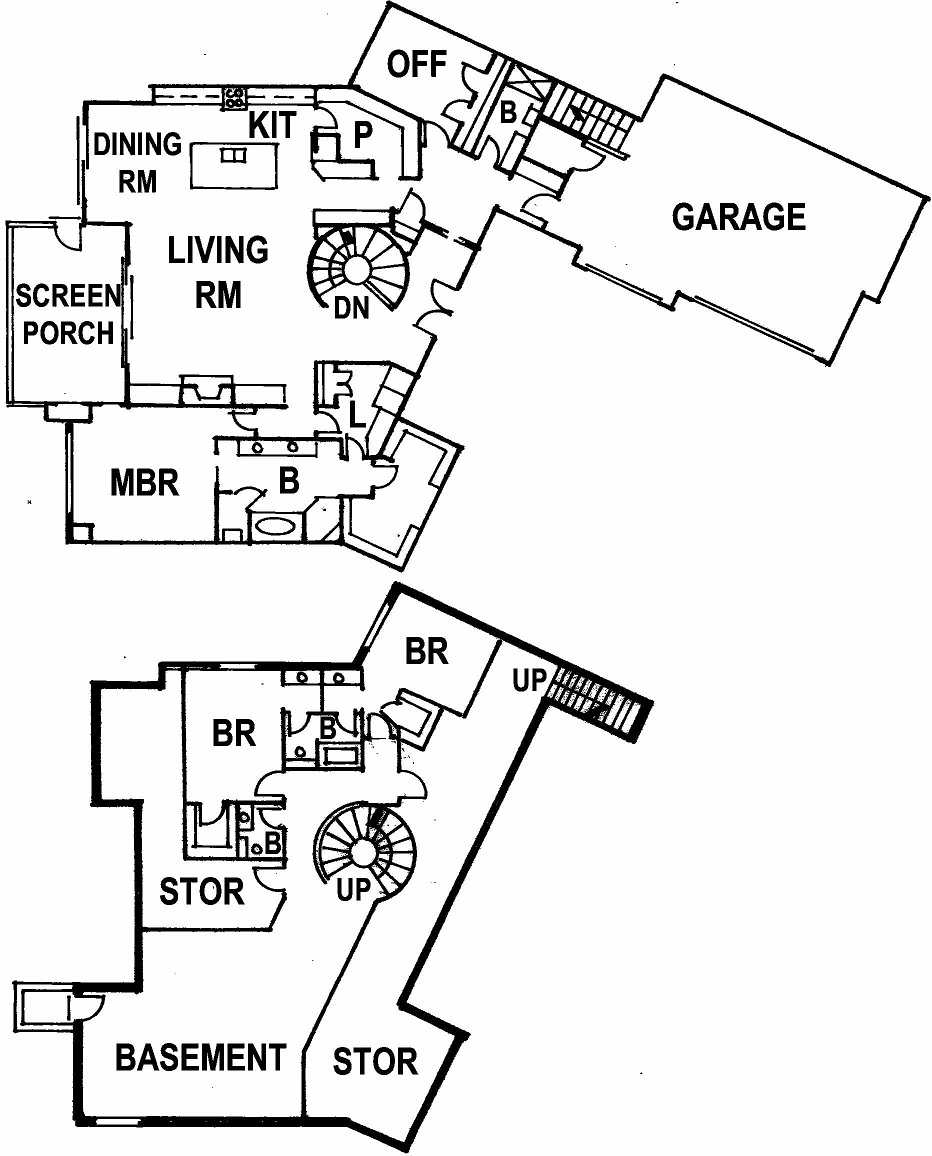Reverse 1 1/2 story with two bedrooms on the main floor. Three car garage with entrance to lower level. Curved staircase with stone wall. Open floor plan with huge living area open to kitchen. Living area opens to screen porch with outdoor fireplace. Lower level features two bedrooms, hollywood bath, living area that opens to walk out and up and a 1/2 bath. About the Builder
Floor Plan
|
|
Map
Driving directions to this home | Driving directions from this home
Driving Directions
South on Quivira to 147th - West to Halsey - North to home on left.
Suppliers, Contractors and Exhibitors
|
|
Home 58 of 286 | Home List |
Next |

