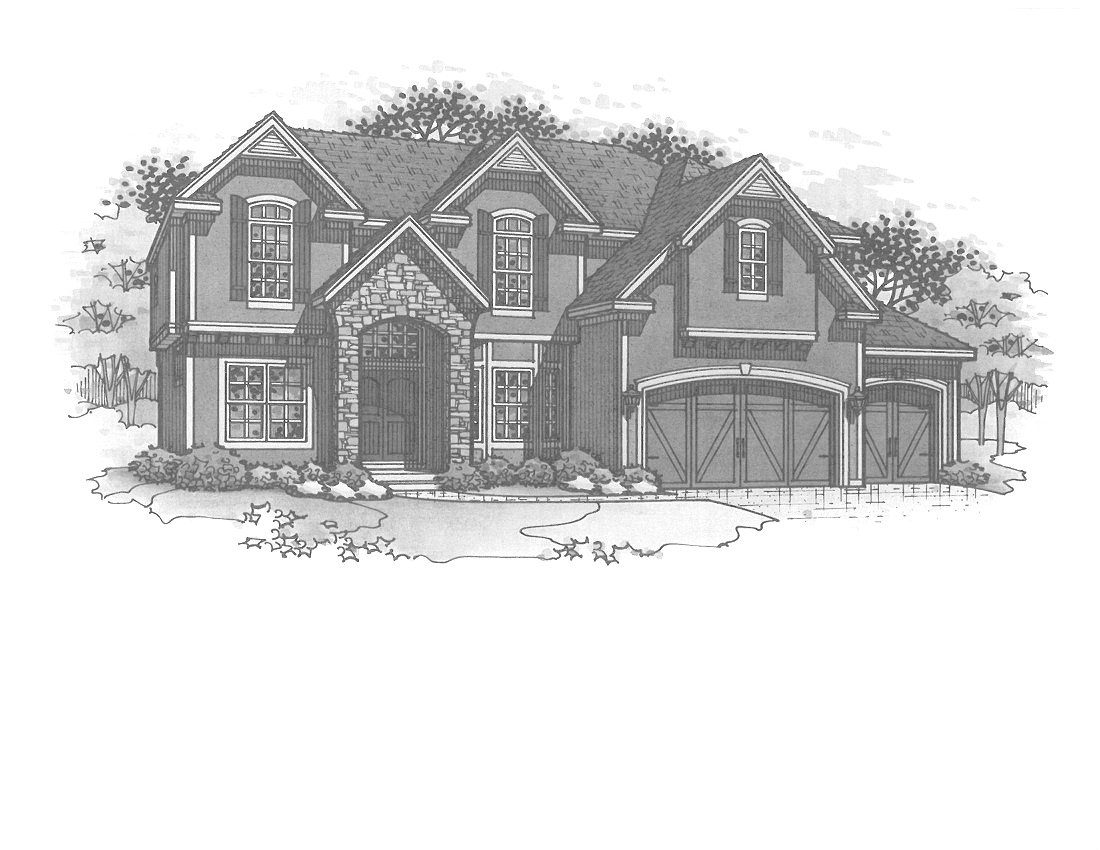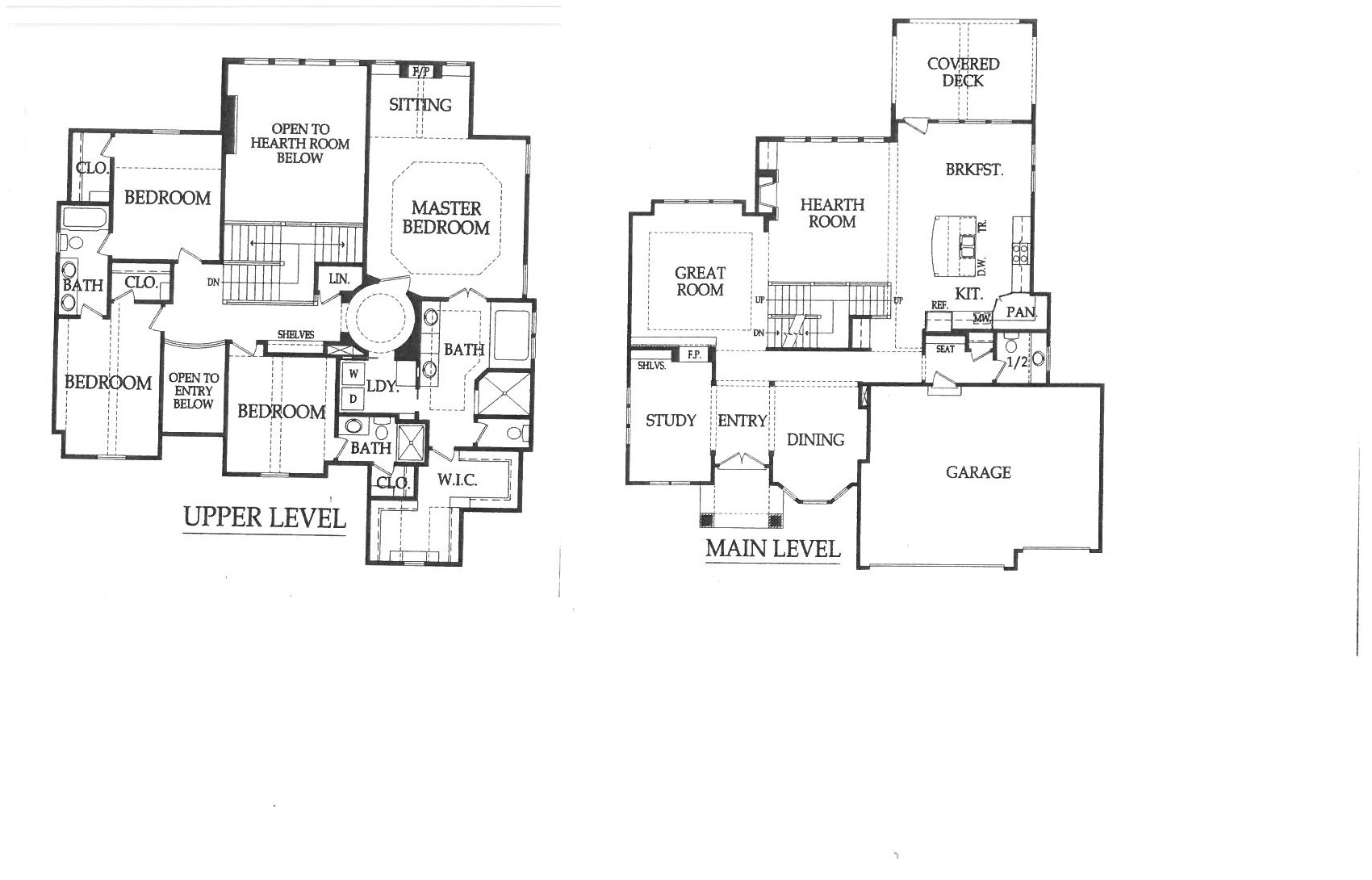About the Builder Floor Plan
|
|
Map
Driving directions to this home | Driving directions from this home
Driving Directions
K-10 West to Cedar Creek Pkwy, turn right off of exit to subdivision entrance on the right, follow signs to model row
Suppliers, Contractors and Exhibitors
|
|
Home 18 of 286 | Home List |
Next |

