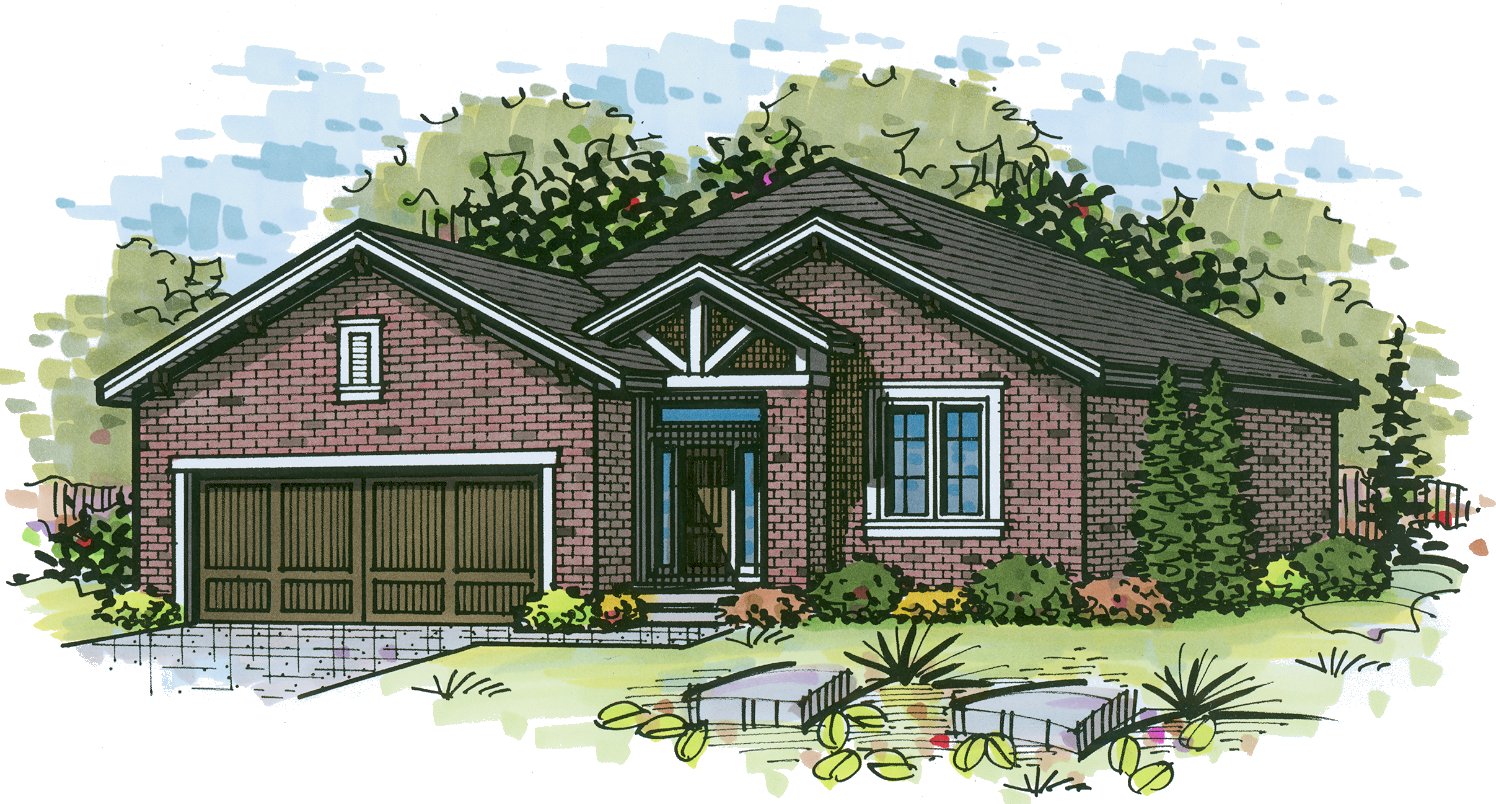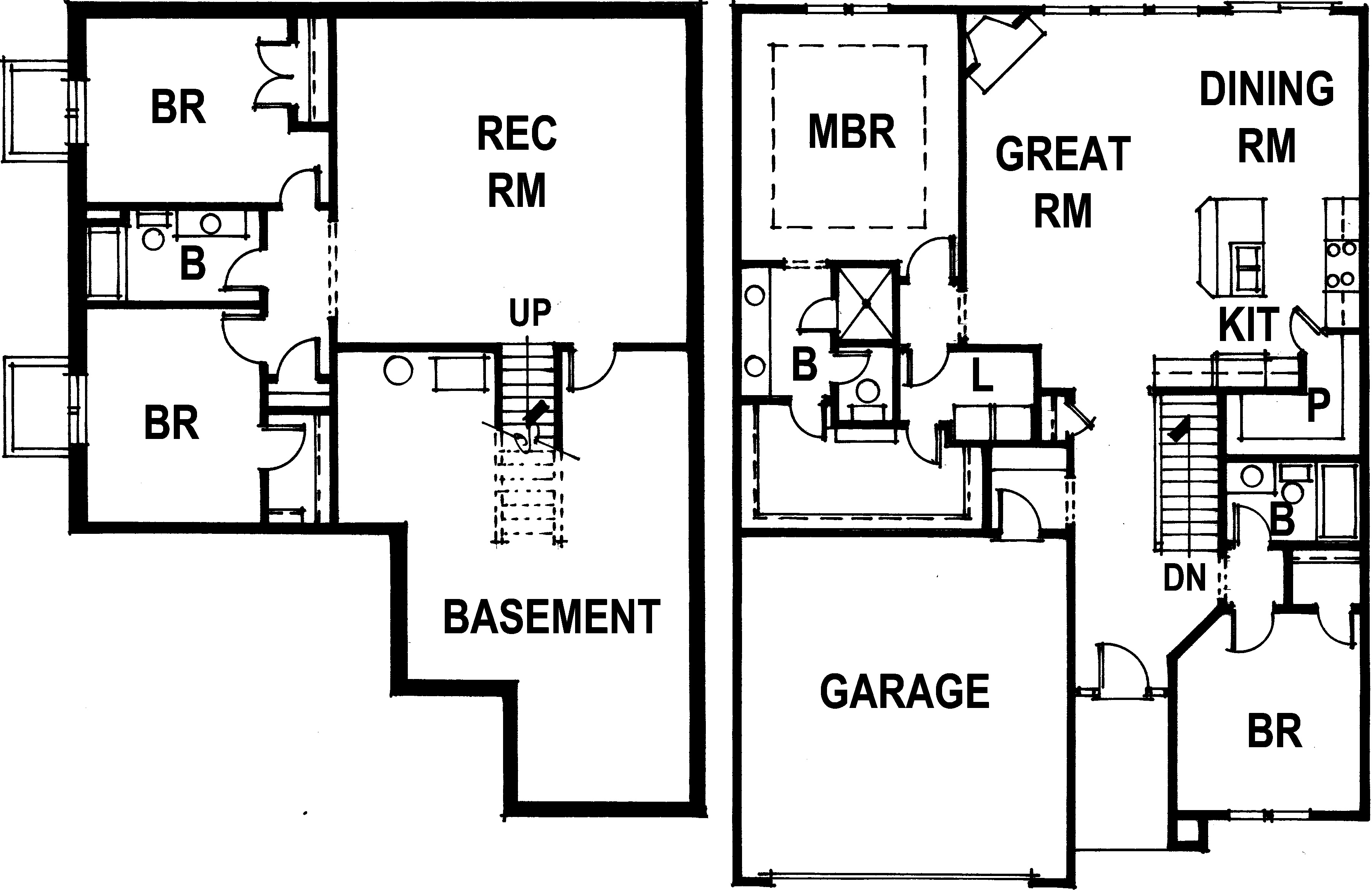About the Builder Floor Plan
2014 Bruce Beatty Team 3 Architects |
|
Map
Driving directions to this home | Driving directions from this home
Driving Directions
10 Hwy W. to 7 Hwy, S. to 119st., E. to Valley Rd., S. to model
Suppliers, Contractors and Exhibitors
|
|
Home 53 of 286 | Home List |
Next |

