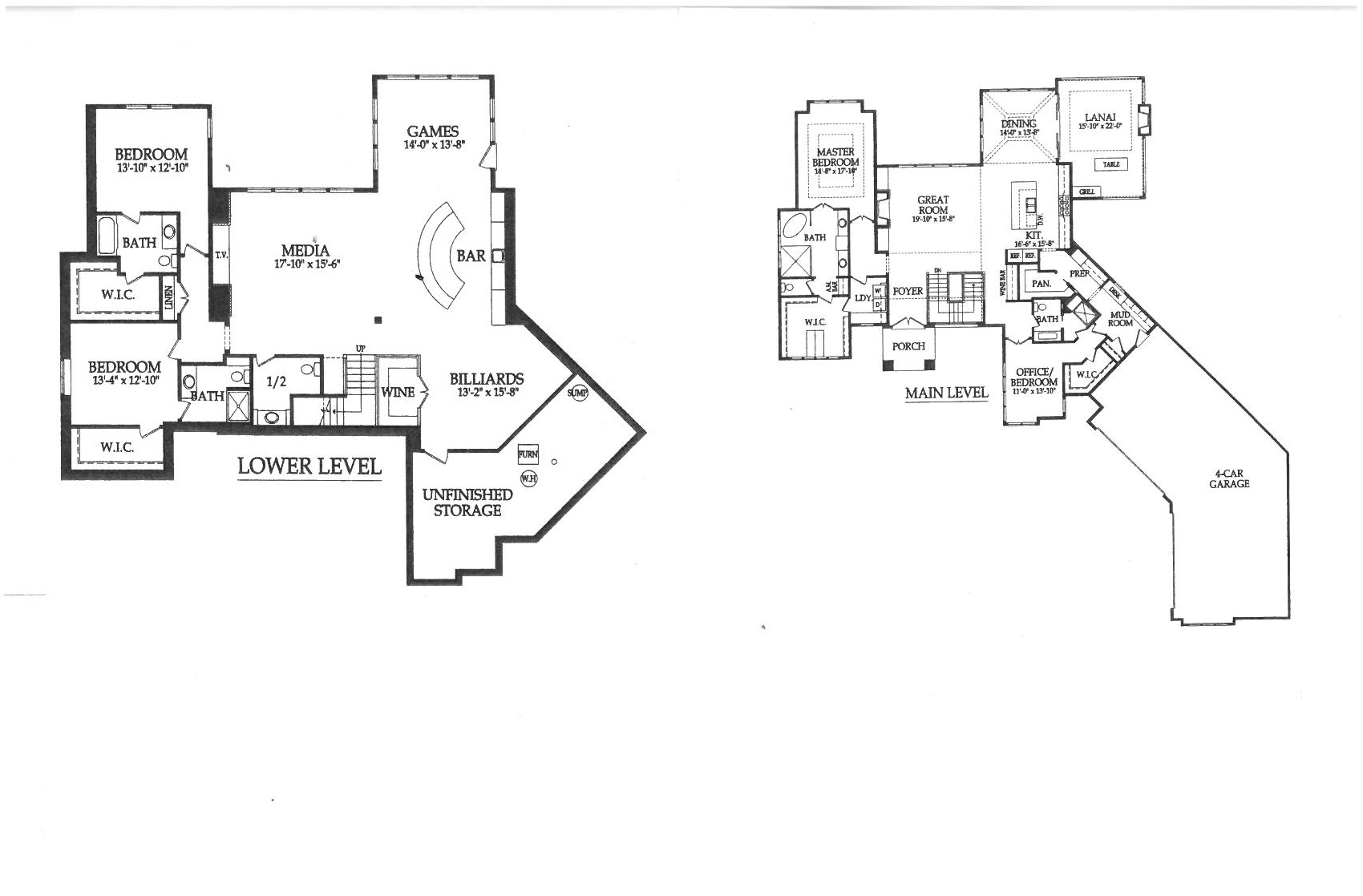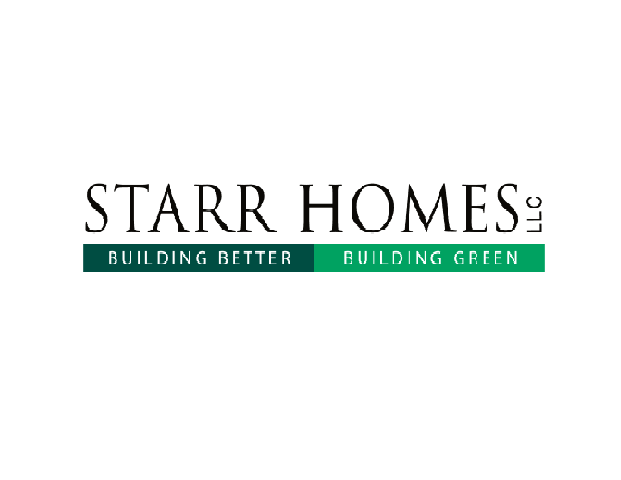|

25204 W 104th Place, OLATHE, KS 66061
|
About the Builder
Floor Plan

2017 Starr Homes, LLC
|
|
Company
Starr Homes LLC
|
Development / Community
Cedar Creek - Hidden Lake Estates |
School District
Olathe |
Main Floor
2,682 sq. ft. |
Lower Floor
2,097 sq. ft. |
Finished
4,779 sq. ft. |
Bedrooms
4 bedrooms |
Baths
4 1/2 baths |
Selling Price
$1,125,000 |
Marketing Contact Name
Bob Osterlund |
Marketing Contact Phone
913-481-2680 |
Marketing Contact Email
bob@starrhomes.net |
Marketing Website
http://starrhomes.net |
Amenities
- Club House
- Community Pool
- Golf Course
- Gym
- Lake/Marina
- Main Floor Master
- HERS rated home
- NAHB Green Certified Professional
- Tennis Courts
- Walking Trail
|
| Under Construction |
Furnished by
|
|
Map
Google Map
Driving directions to this home | Driving directions from this home
Driving Directions
From I-435 west take exit 1B to merge onto KS-10 towards Lawrence. Take exit onto Cedar Creek Pkwy and turn left, turn left on W 103rd St and right onto Bluestem Pkwy. Turn right on S Red Bird St and right on 104th Place.
Suppliers, Contractors and Exhibitors
Add to My Tour
Remove From My Tour
|


