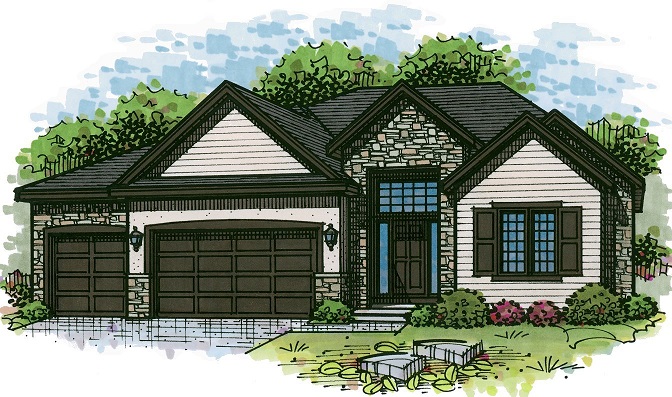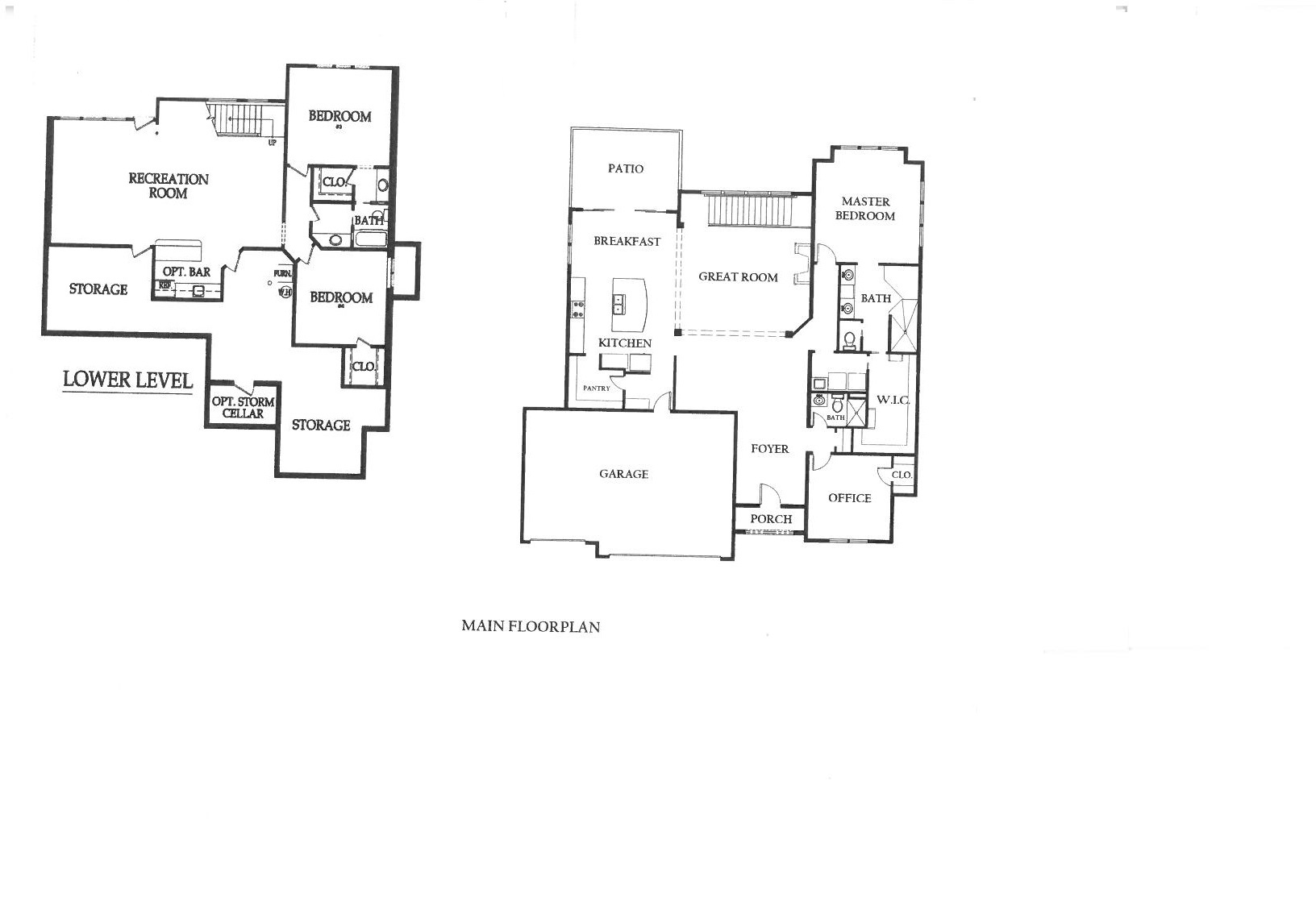Popular Chalet XP plan by KC Builders & Design. Striking and spacious first floor with 12' ceilings, stone fireplace, hardwood floors, over sized pantry and kitchen island, granite tops, and a custom walk-in shower , tub in the master bath. Other bonus features include impressive lower level living, theater room & unique bar covered patio, and sprinkler system.
LISTING INFORMATION
About the Builder Floor Plan
2014 KC Builders & Design, Inc. |
|
Map
Driving directions to this home | Driving directions from this home
Driving Directions
Corner of Broughham and 165th Terr, first house on the corner
Suppliers, Contractors and Exhibitors
|
|
Home 106 of 286 | Home List |
Next |

