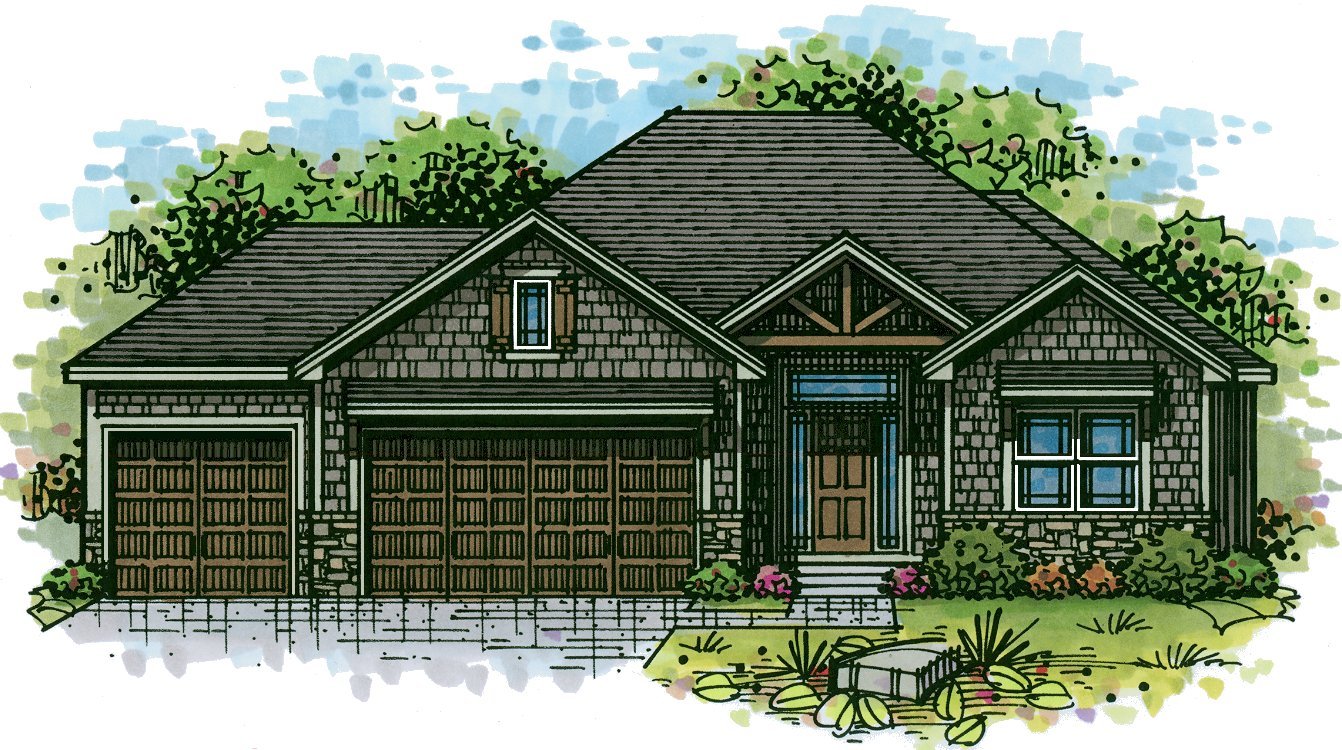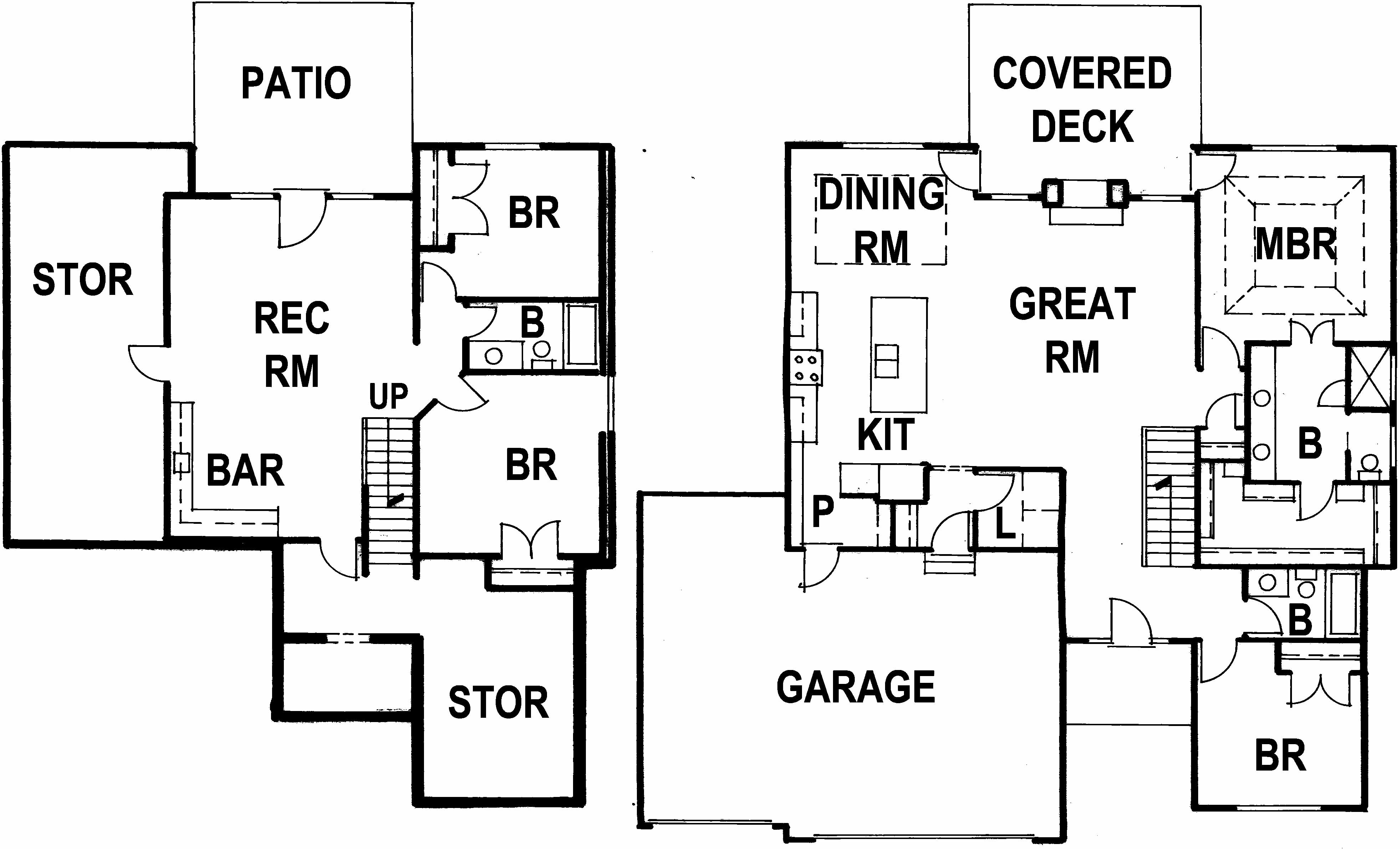The Woodview IV Model by Regency Homes LLC. This open floor plan has 8 ft entry door,12 ft vaulted ceilings w/wood beams and wood look tile floors on entire main living area. Granite in kitchen/baths,tile floors in baths & laundry. Floor to ceiling stone on dual-sided fireplace & outdoor kitchen. Kitchen has extended upper cabinets,oversized island,large walk-in pantry & pantry pass through door to garage. Vaulted MB large walk-in closet,tiled shower w/rain head,double vanity and separate toilet. Walkout finished lower level has 3rd/4th bedroom,3rd full bath,rec/game room with wet bar. High efficiency HVAC & windows. About the Builder
Floor Plan
2017 Regency Homes, LLC |
|
Map
Driving directions to this home | Driving directions from this home
Driving Directions
US 50 Hwy to Lone Jack exit, north on Bynum Road to Woodland Ave, right on Woodland to Oak St, right on Oak to Address on left.
GPS: 38.885341 -94.163081
Suppliers, Contractors and Exhibitors
|
|
Home 163 of 373 | Home List |
Next |

