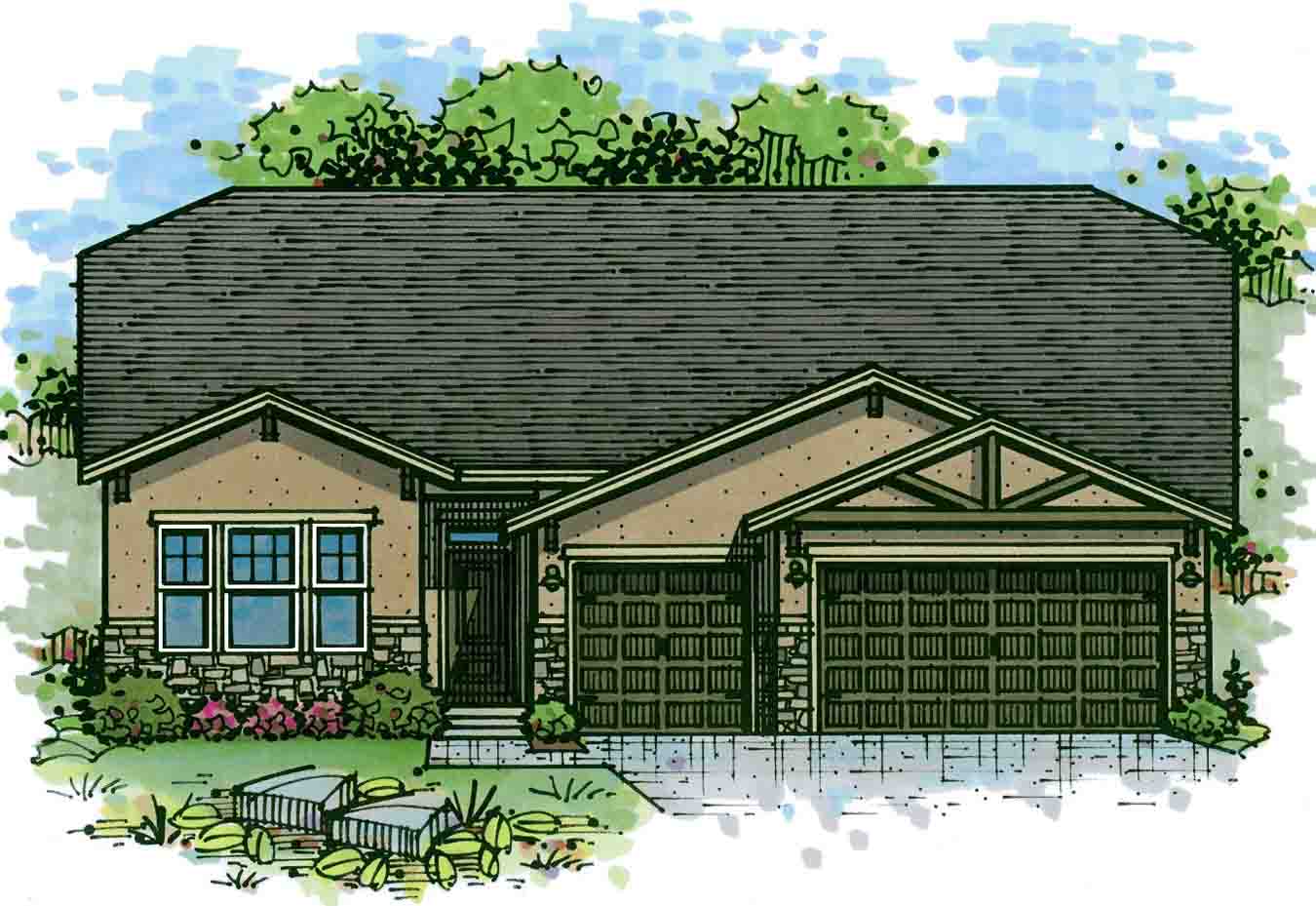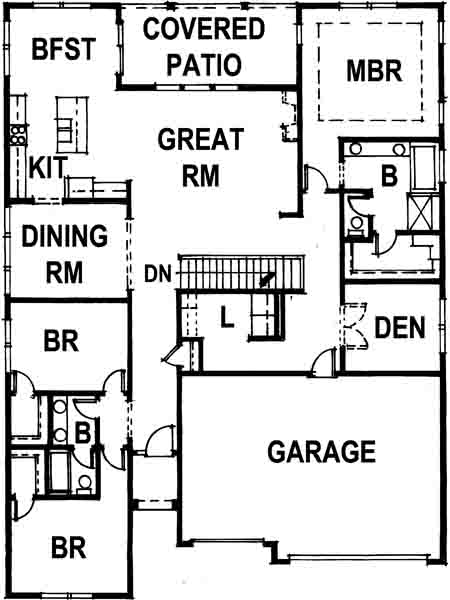|

8208 N Sycamore Ave, KANSAS CITY, MO 64158
|
Brookfield’s Harmony 1 ranch features 3 bedrooms, 2.5 bath, den, attached 3 car garage and unfinished full basement. Open concept floor plan including granite kitchen-island, custom built cabinets and breakfast room opens to great room with fireplace and built-in shelving and cabinets. Perfect for entertaining and one story living. Full yard sod with sprinkler system. Elegant 5-piece master bath and all tile floors in bathrooms. Engineered hardwood flooring and stainless steel appliances.
About the Builder
|
Brookfield Residential
Brookfield Residential is a leading North American land developer and homebuilder with one goal in mind - to create the best places to call home. From the development of award-winning master-planned communities, to the design and construction of premier homes and commercial properties, we are committed to cultivating an exceptional life experience for our customers.
Creating community is at the heart of our business. We build lasting communities that are thoughtfully designed and that provide comfort, inclusiveness and a sense of place. When you choose a home in a Brookfield Residential community, you’re getting more than four walls and a roof. You become part of a neighborhood that will shape your life for years to come.
Our homes, just like our communities, are built to add value and to enrich the quality of life for our homebuyers. From multifamily projects and townhomes to single-family and luxury homes, we offer a variety of designs and features to meet the needs of varying lifestyles and budgets.
We strive to create exceptional experiences in every relationship and the many awards we’ve received over the years are testaments to this commitment. From the moment you choose your lot to the moment you get the keys to your new home and even after you’ve moved in, we work hard to ensure that we’re meeting the needs of you and your family. After all, you’re part of our Brookfield Residential family now.
|
|
Floor Plan

2015 Brookfield Residential
|
|
Company
Brookfield Residential
|
Development / Community
Shoal Creek Valley - The Enclave |
School District
Liberty |
Main Floor
2,345 sq. ft. |
Lower Floor
2,135 sq. ft. |
Finished
2,345 sq. ft. |
Bedrooms
3 bedrooms |
Baths
2 1/2 baths |
Selling Price
$375,000 |
Marketing Contact Name
Jackie Payne |
Marketing Contact Phone
757-633-7340 |
Marketing Contact Email
jackie.payne@brookfieldrp.com |
Marketing Website
http://brookfieldresidentialkc.com |
Amenities
- Furnished
- Club House
- Community Pool
- Home Association
- Main Floor Master
- HERS rated home
- Walking Trail
|
Furnished by
Brookfield Residential |
|
Map
Google Map
Driving directions to this home | Driving directions from this home
Driving Directions
Hwy 152 to Shoal Creek Parkway, south on Shoal Creek Pkwy, east on 82nd Terr, south on Tullis Ave, west on 80th Terr north on Sycamore Ave. House is at the end of the cul-de-sac on left.
Suppliers, Contractors and Exhibitors
Add to My Tour
Remove From My Tour
|

