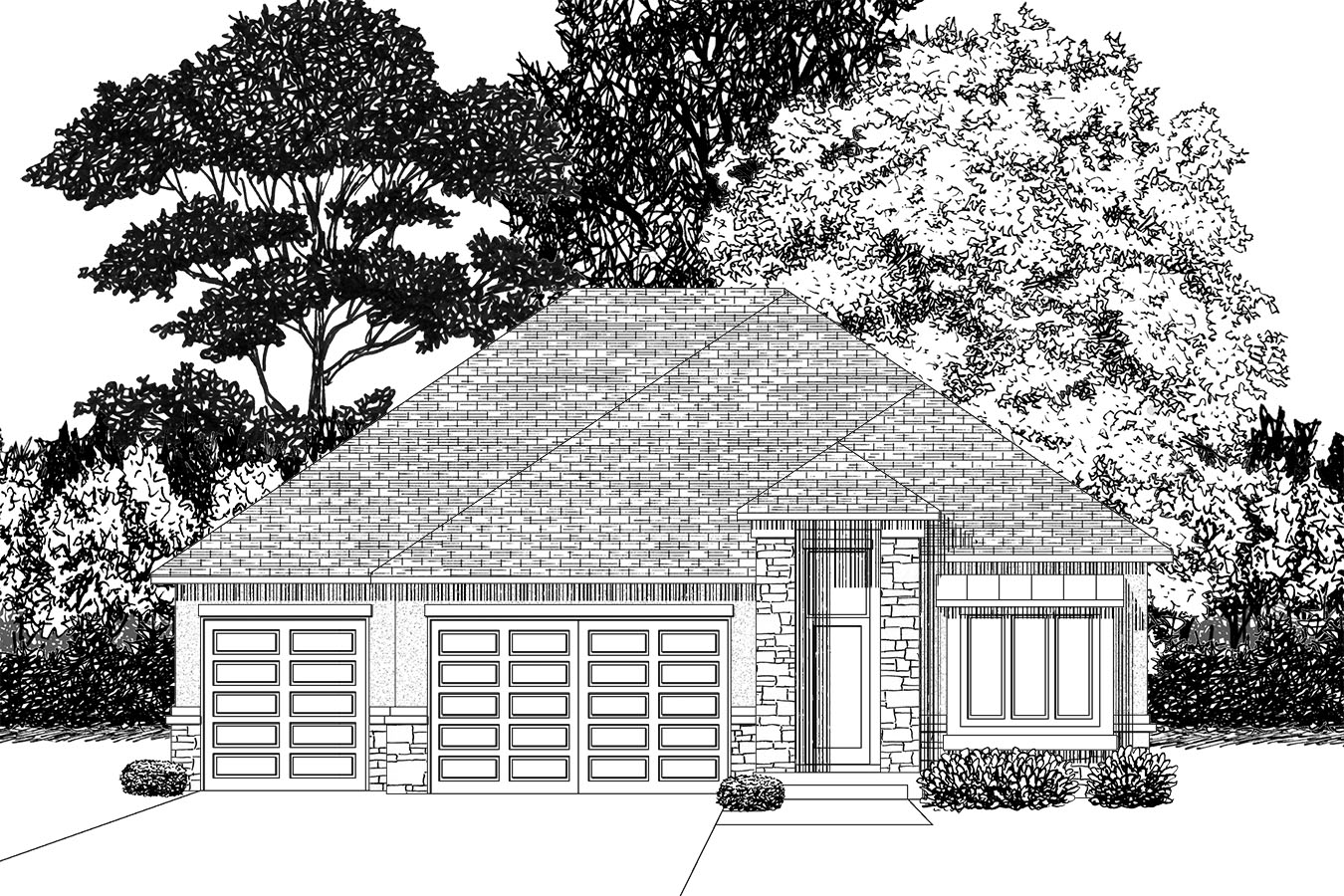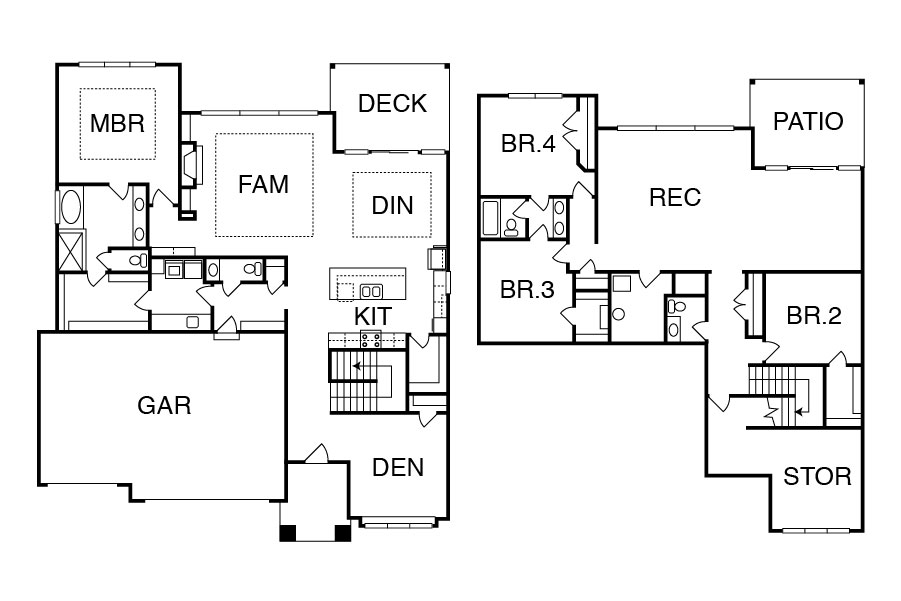The "Gravity" Plan was designed to meet the needs of the busy 21st century family. The open floor plan centralizes the Great Room, Kitchen and Informal Dining areas to the rear of the home next to expansive windows that allow natural light and connection to the outdoors in the every day activity! The covered deck adds creative living space for entertaining and enjoying the weather. A large home office is front and center to allow access to the front door for deliveries, visits, and views of who is coming and going. The Master Suite has ample windows for natural light and high vaulted ceilings, as well as connection to the Laundry Room from the master closet. The lower level is perfect for entertaining of all types, with three additional bedrooms, two full bathrooms, and large Family Room and wet bar. About the Builder
Floor Plan
2016 Brookeview Homes, LLC |
|
Map
Driving directions to this home | Driving directions from this home
Driving Directions
152 Hwy, south on Hampton, west oon NW 72nd St. Left at entrance onto NW 72nd St.
Suppliers, Contractors and Exhibitors
|
|
Home 8 of 373 | Home List |
Next |

