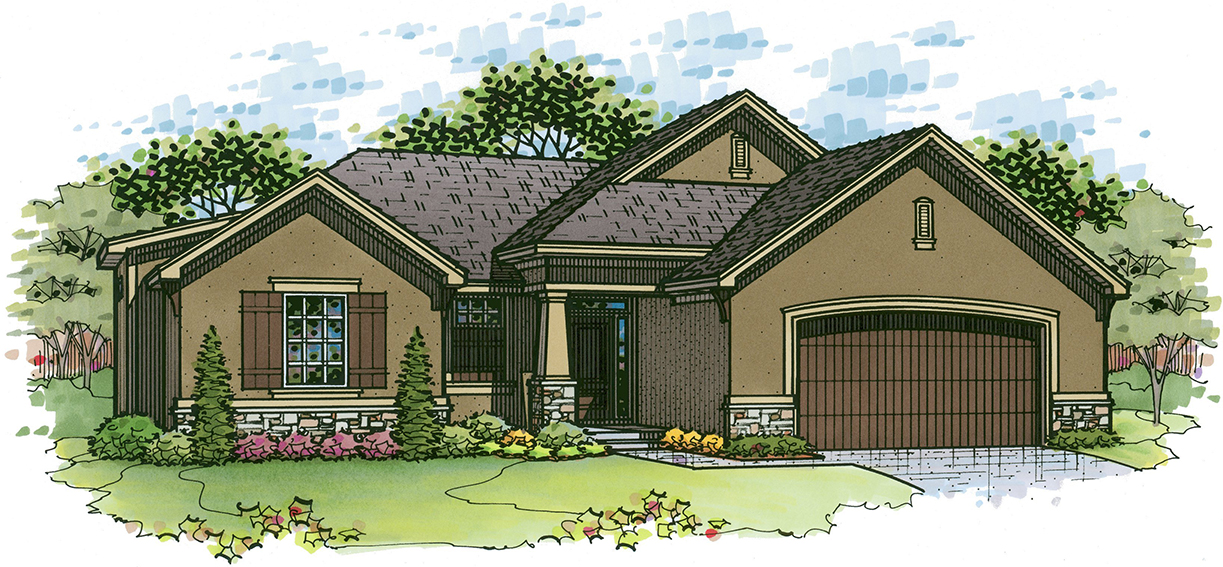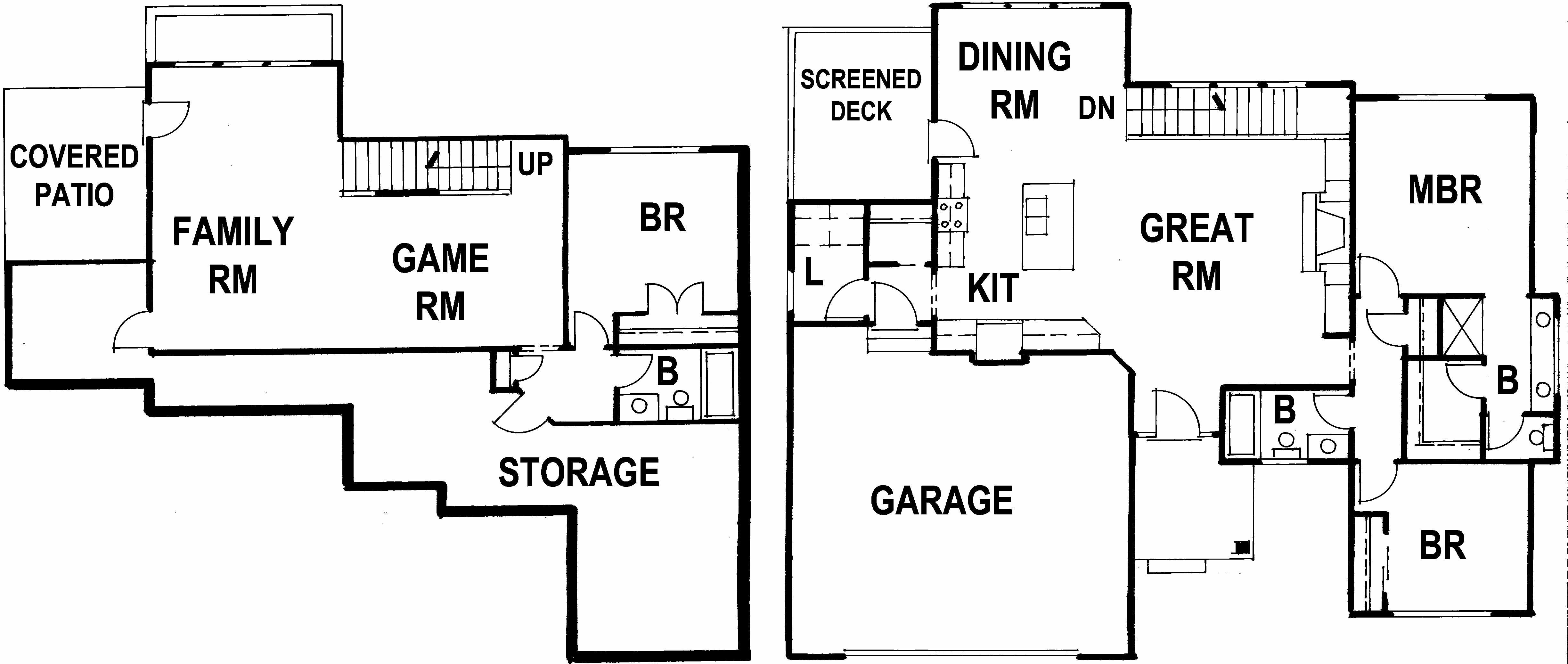The Portland is one of our popular revers 1.5 ranch plans. This 3 bedroom, 3 bath home features a 2-car garage and an open floor plan. The great room, kitchen, breakfast nook, laundry room, master suite and guest bedroom are all on the main floor. Enjoy the great outdoors on the covered deck, just off the breakfast nook. The kitchen has a walk-in pantry and a large island. Additional guest bedroom and bath are on the lower level, as well as a large family room, game space, patio and plenty of storage space. About the Builder
Floor Plan
2015 SAB Construction LLC |
|
Map
Driving directions to this home | Driving directions from this home
Driving Directions
I-435 North to 96th St. exit. Go east to first roundabout turn on N Eastern Rd. Right on NE 101st St. Then right on North Oakland Ave. Take a right on 100th Ct.
Suppliers, Contractors and Exhibitors
|
|
Home 7 of 373 | Home List |
Next |

