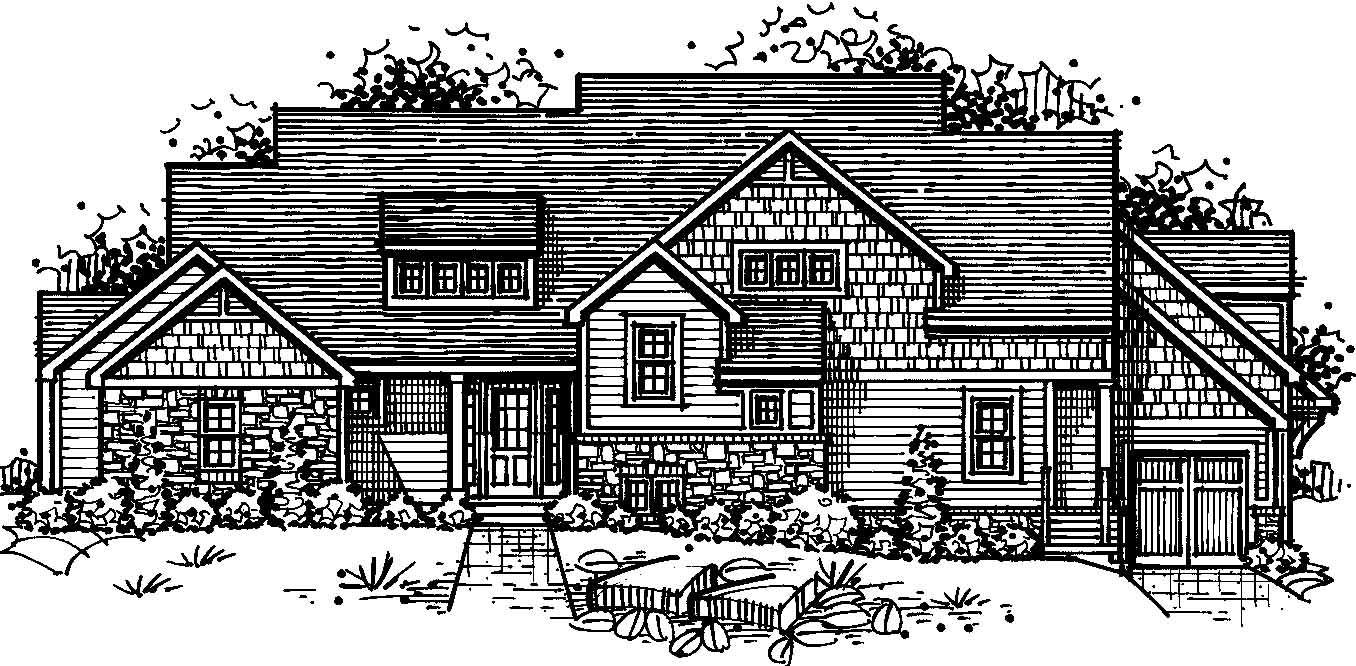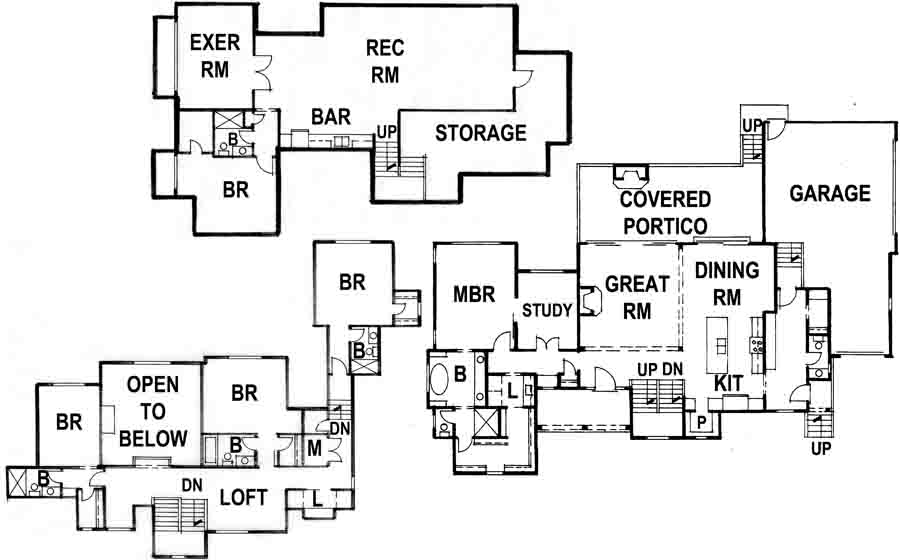
8900 Mohawk Ln, Leawood, KS 66206
|
The main level features a beautiful open concept floor plan. The heart of the main level consists of two primary living areas. First, the vaulted great room, professional kitchen and elegant-casual dining room is ideal for entertaining. The other primary living area on the main level is the master suite. The master suite features an office (or bonus room) that opens into the master bedroom via a barn door. From the master bedroom you enter into the master bath via another barn door. The master bath features an elegant soaker tub, heated marble floor, quartz counter top, spacious marble shower and water closet. The bath opens into the generous master closet designed for every kind of apparel. The master closet opens into the first floor laundry.
The master floor also includes a generously large mudroom with lockers, cubbies, and desk. Also in the mudroom is a large family closet and a powder bath.
The second floor consists of a loft, study nooks, and three bedroom suites. Each suite contains a walk-in closet, bathroom and bedroom with great natural light and tons of wall space. The second floor also features a large linen closet, HVAC, and second floor laundry room.
The lower level has several locations for games, pool, recreation, entertaining and a 75" wall mounted television. The main feature of the lower level is the wet bar with deep blue soap stone, tons of bar seating, tremendous storage, modern lighted floating shelves, sink, and wine refrigerator. The final feature of the lower level is the exercise room or playroom or office with two large egress windows.
The outdoor living space consists of two areas. A covered area with gas burning fireplace, wired for an outdoor television, large ceiling fan, and indirect lighting for a dramatic effect. The uncovered are is perfect for grilling, sunning, or additional living space.
Finally, this house includes automation features, including lighting, whole house sound, automated window shade in the master bath, media, and security.
About the Builder
|
Wulff Building + Additions, LLC
Kirk Wulff, owner of Wulff Building + Additions, LLC received his training by working in the municipal water and wastewater construction industry in the 1980s and 1990s. Kirk was called in 1999 to pursue his other passion of ministry within the local church. After serving for 18 years as one of the Pastors at a church in Overland Park, it was time to retire from the staff, while continuing to serve within the church, to focus on residential construction. Wulff Building + Additions, LLC is a low volume 'boutique' builder. Kirk is intimately involved in every detail of each home he builds.
|
|
Floor Plan

2017 Wulff Building + Additions
|
|
Company
Wulff Building + Additions, LLC
|
Heating/AC
United Heating, Cooling & Plumbing Inc.
|
Development / Community
Old Leawood |
School District
Shawnee Mission |
Home Type
Story & 1/2 |
Main Floor
2,098 sq. ft. |
Upper Floor
1,375 sq. ft. |
Lower Floor
1,918 sq. ft. |
Finished
6,550 sq. ft. |
Living
5,044 sq. ft. |
Bedrooms
5 bedrooms |
Baths
5 1/2 baths |
Selling Price
$1,249,000 |
Marketing Contact Name
Kirk Wulff |
Marketing Contact Phone
913-226-0595 |
Marketing Contact Email
kirk@wulffbuilding.com |
Marketing Website
http://wulffbuilding.com |
Realtor Company Name
Remax |
Realtor Contact Name
Pam Merrigan |
Realtor Contact Phone
913-449-8814 |
Realtor Contact Email
pammerrigan@gmail.com |
Amenities
- Furnished
- Main Floor Master
- HERS rated home
|
Furnished by
|
|

