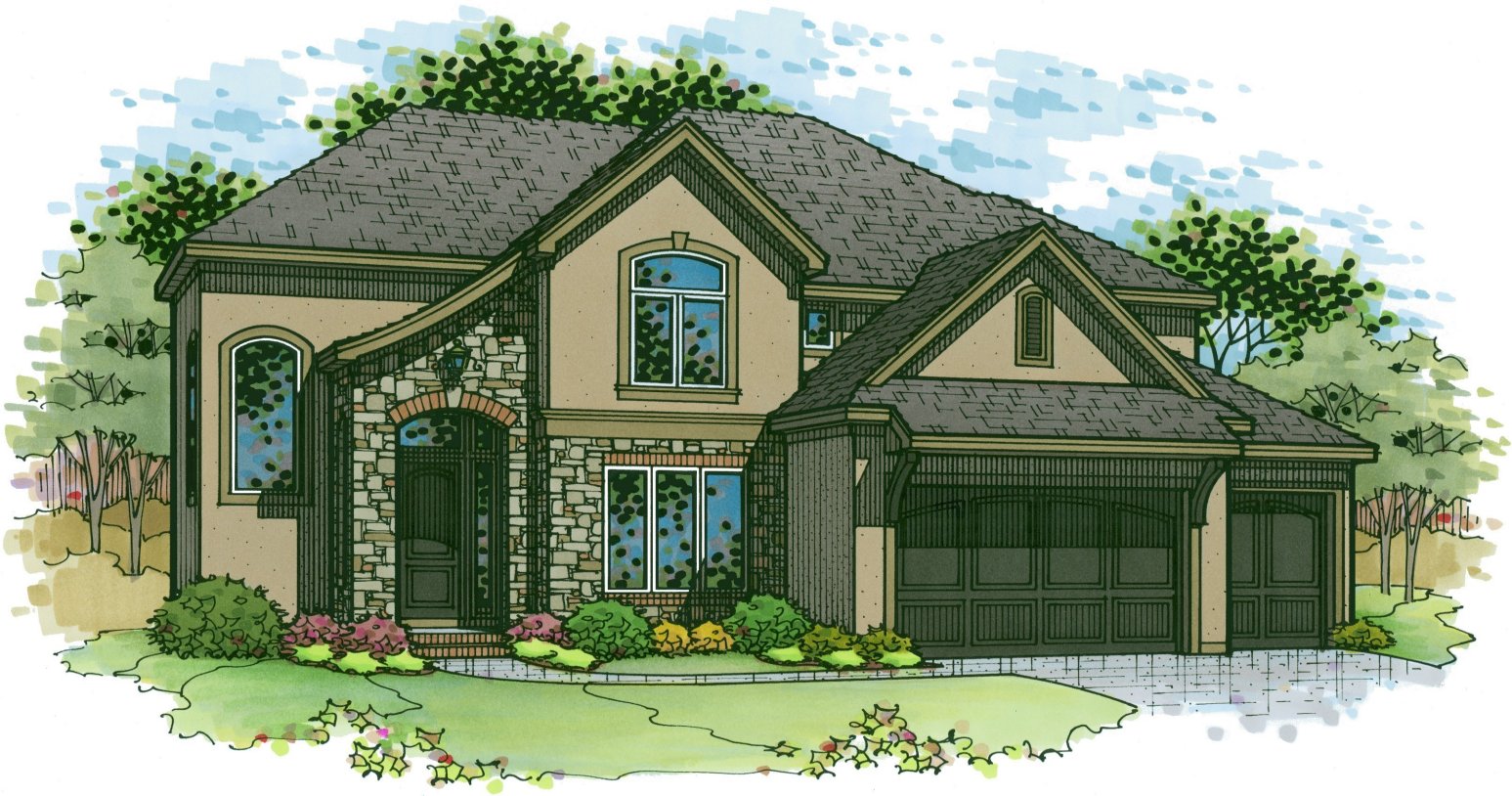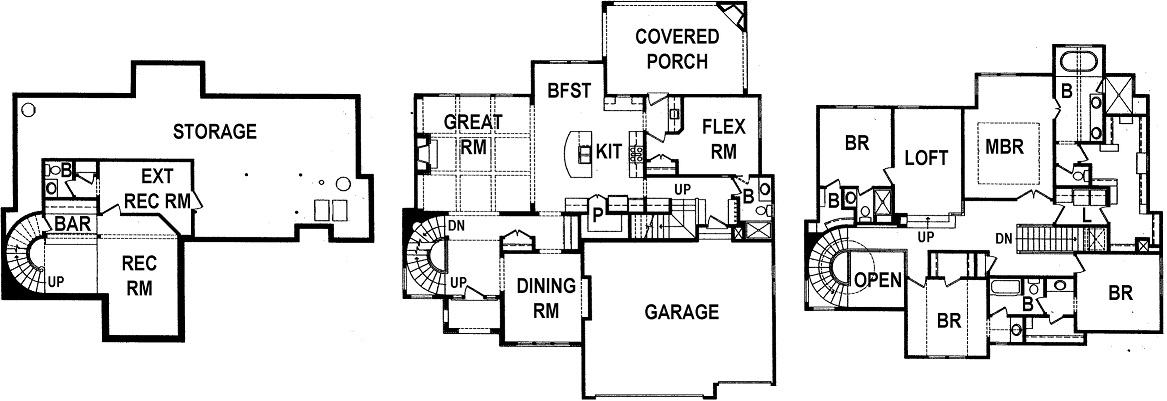Award winning Distinctive Plan and Design floor plan. Amazing 5 BR/4Bath 3 car garage 2 story home. Front dramatic spiral staircase with a bonus back staircase. Large custom kitchen with a butlers pantry leading to outdoor covered patio that backs to green space and another beside a beautiful formal dining room. Second story reveals a large loft area and incredible Master suite with tub/beautiful tiled shower and large Master closet. About the Builder Floor Plan
2015 Wynne, Inc |
|
Map
Driving directions to this home | Driving directions from this home
Driving Directions
K-10 to Woodland exit, south to College Blvd,, west to Line Elm, south to 114th, east to 115th St, north to Longview turn left house on the left
Suppliers, Contractors and Exhibitors
|
|
Home 192 of 373 | Home List |
Next |

