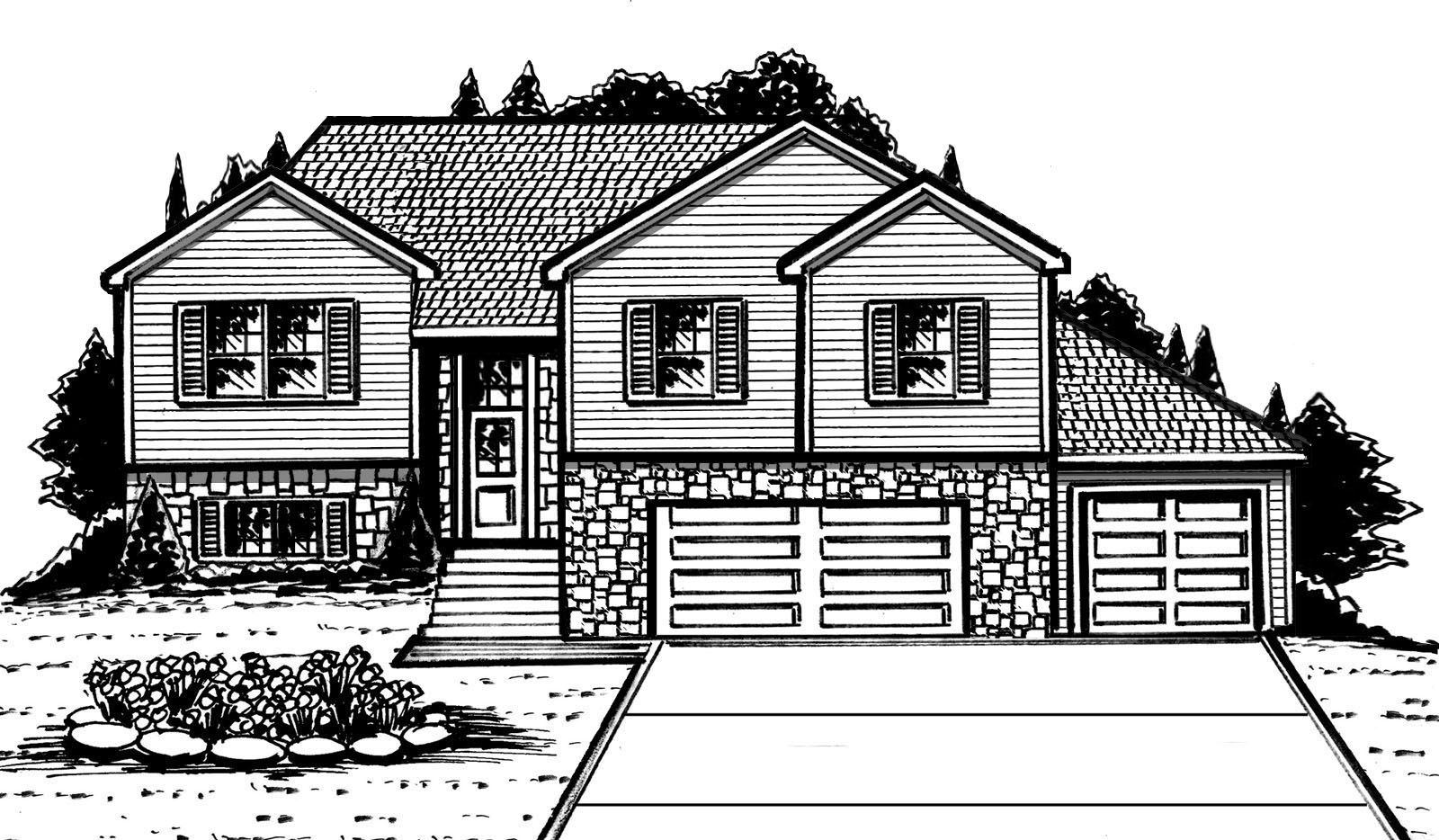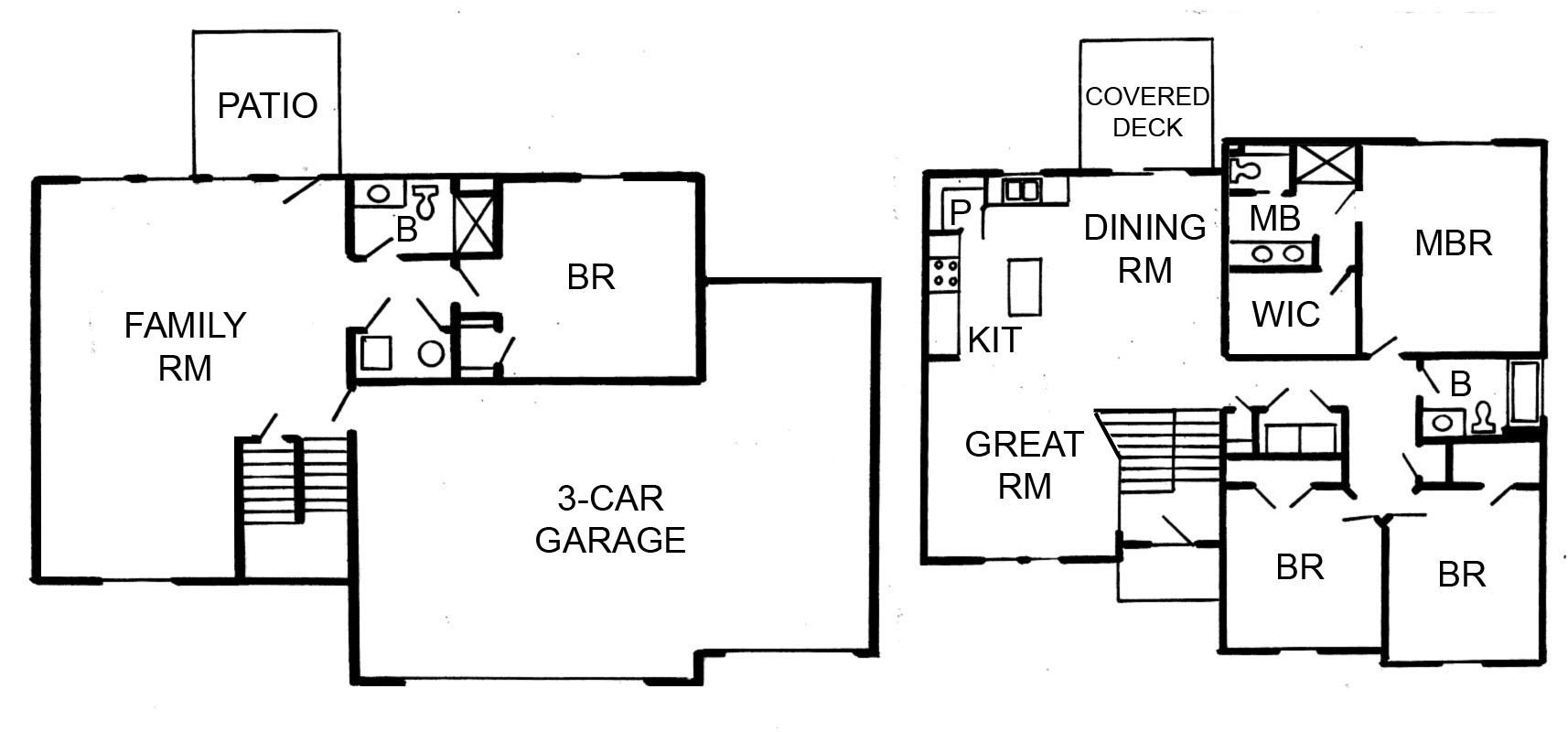Remarkable open concept floor plan! Kitchen features custom stained cabinetry, over sized island, granite counters, stainless steel appliances, walk in pantry and oak floors. Vaulted great room ceiling lends to the open feeling, beautiful trim work around the fireplace. Large master suite includes huge walk in closet, tile shower, pocket door, his and hers vanity. Laundry on the main level! Finished lower level rec room walks out to back yard. Covered deck, oversized 3 car garage! About the Builder
Floor Plan
|
|
Map
Driving directions to this home | Driving directions from this home
Driving Directions
I-29 North or 435 north to 169 North toward Smithville. Subdivision on right, home on the right.
Suppliers, Contractors and Exhibitors
|
|
Home 45 of 373 | Home List |
Next |

