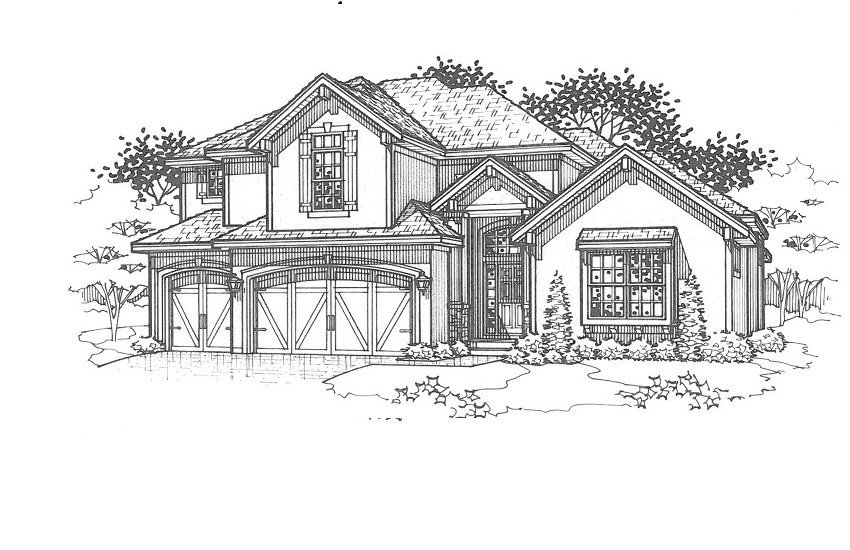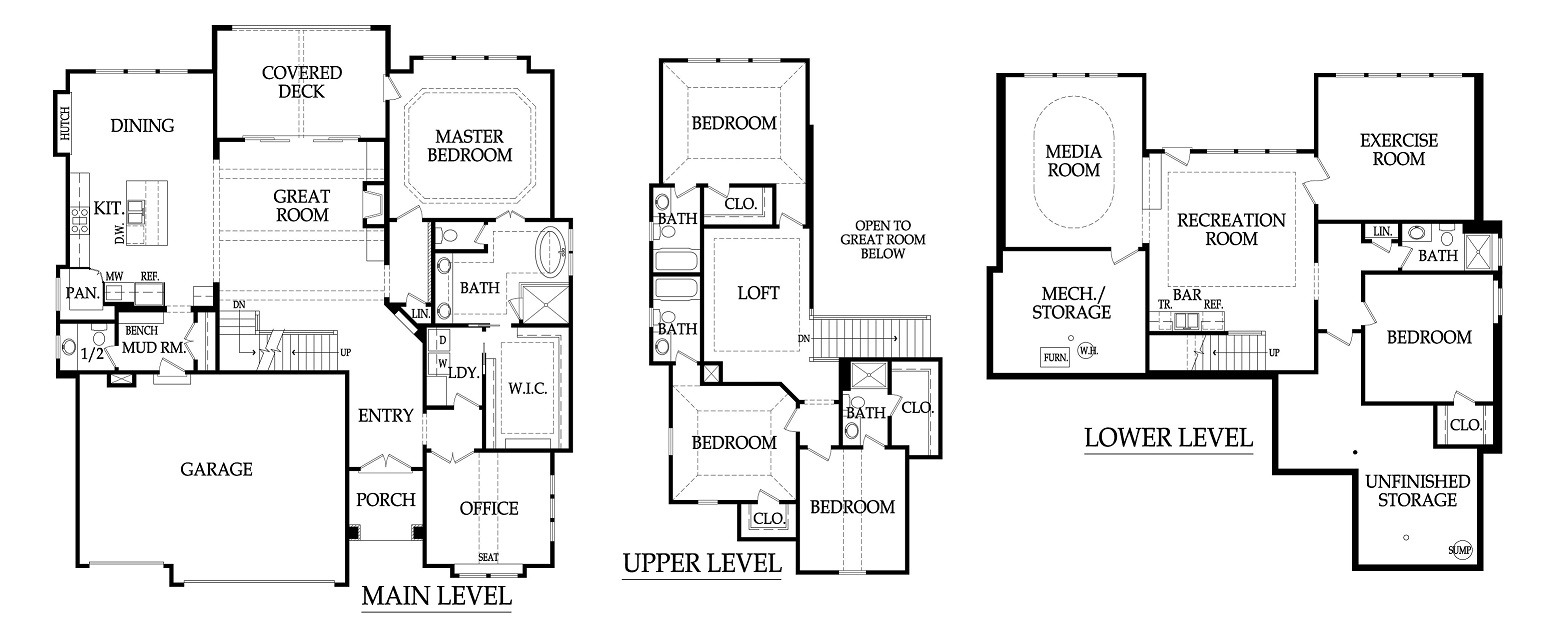Our Carter in WatersEdge features a walkout package, 12' x 17' covered deck, stone on front columns, custom cedar shutters, trim design on garage doors, double front door, and more! Guests are welcomed into the Front Entry with wainscoting, built-out style with cased openings, and floating shelves in niche. The Kitchen has been upgraded to include a trim header, Viaterra Rococco quartz countertops, cabinets to the ceiling with glass door, accent lights, and undercabinet lighting, custom wood hood, 15 soft-close drawers, and a farmhouse sink build-out in large island. The Office/Study has three additional windows, 6'8' custom clear glass French doors with transom windows and includes upgraded hardwood floors. The Dining Room features a built-in hutch with Viaterra Rococco quartz, glass shelves, trim backsplash, and accent lights. The focal point of the Hearth Room is the fireplace with stone below mantle and 8' trim paneling to the ceiling, built-in bookshelves, and a 12' x 8' Pella Pro Line sliding glass door to the covered deck. The Master Bedroom includes 8' paneling on wall, upgraded hardwood floors, and upgrades to Master Closet. The Master Bath upgrades include quartz counterops, glass shower panels with glass shower door, wainscoting, seven (7) soft-close drawers, and free standing tub, among others. A Basement Finish Option is available to include a Bar & Lounge Area, Bathroom, Media Room, and Workout Room. About the Builder
Floor Plan
2018 Austin Roeser - Roeser Homes |
|
Map
Driving directions to this home | Driving directions from this home
Driving Directions
I-435 south to exit 77AB for Nall Ave, turn left on Nall, left onto W 157th St, right onto Cedar St, right onto W 157th Terr.
Suppliers, Contractors and Exhibitors
|
|
Home 364 of 373 | Home List |
Next |

