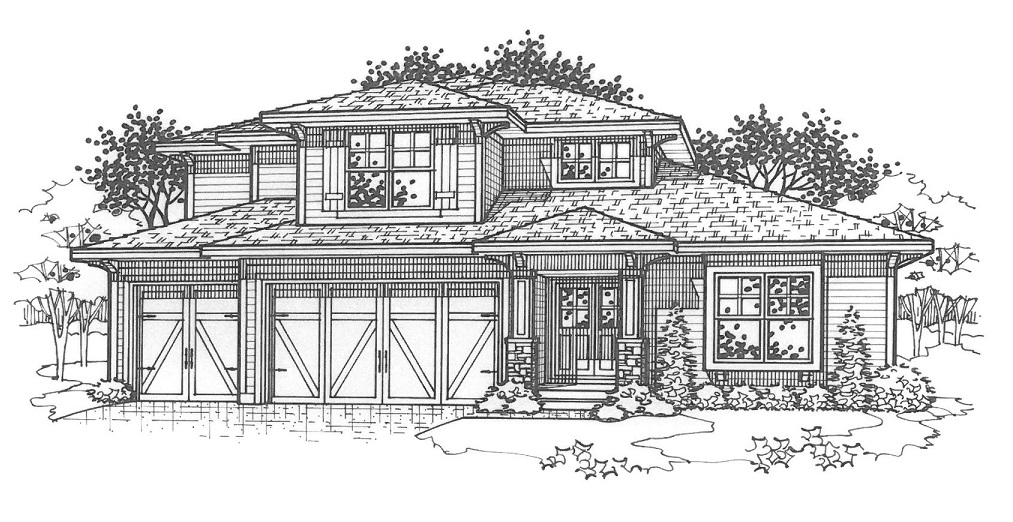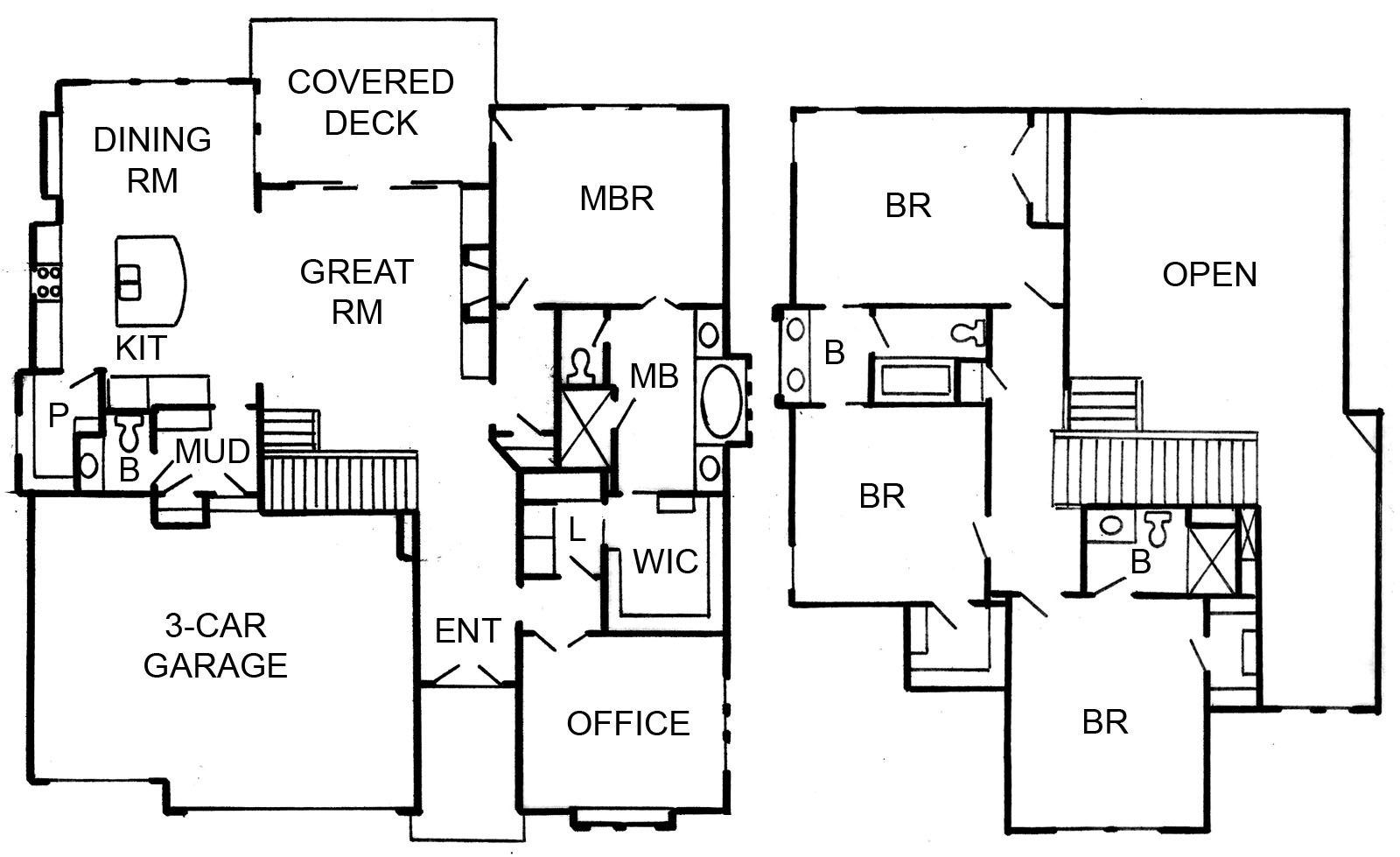Our Porter model home in Lot 7 of Valley Ridge includes a walkout package, stone on the front porch columns, custom trim design garage doors, cedar shutters, and double front door. The Kitchen and Dining Room include our standard granite countertops on the island and perimeter, with upgraded cabinets to the ceiling and undercabinet lighting, and a trim header. Three (3) additional windows and a trim header have been included in the Office. The 1/2 Bath on the main floor has been upgraded with a granite vanity, undermount sink, and wainscoting surround. The centerpoint of the Great Room is the fireplace with stone to the ceiling and built-in lower cabinets with floating shelves, along with a 12' Pella Pro-Line sliding glass door to the covered deck featuring an additional fireplace with stone façade. Upgrades in the Master Bathroom include a free-standing bathtub, wainscoting, granite on the vanities with undermount sinks, frameless glass shower door and glass shower panel wall with granite top and threshold. About the Builder
Floor Plan
2018 Austin Roeser - Roeser Homes |
|
Map
Driving directions to this home | Driving directions from this home
Driving Directions
KS -10W to KS-7S exit 119th St turn right turn left onto S Clare Rd, right onto W 127th St, right on onto N Moonlight Rd, right onto 119th St.
GPS 38.922898 -94.801014
Suppliers, Contractors and Exhibitors
|
|
Home 218 of 373 | Home List |
Next |

