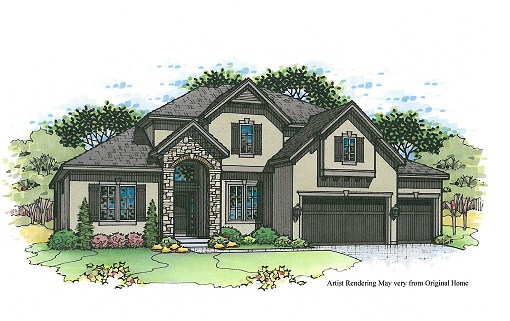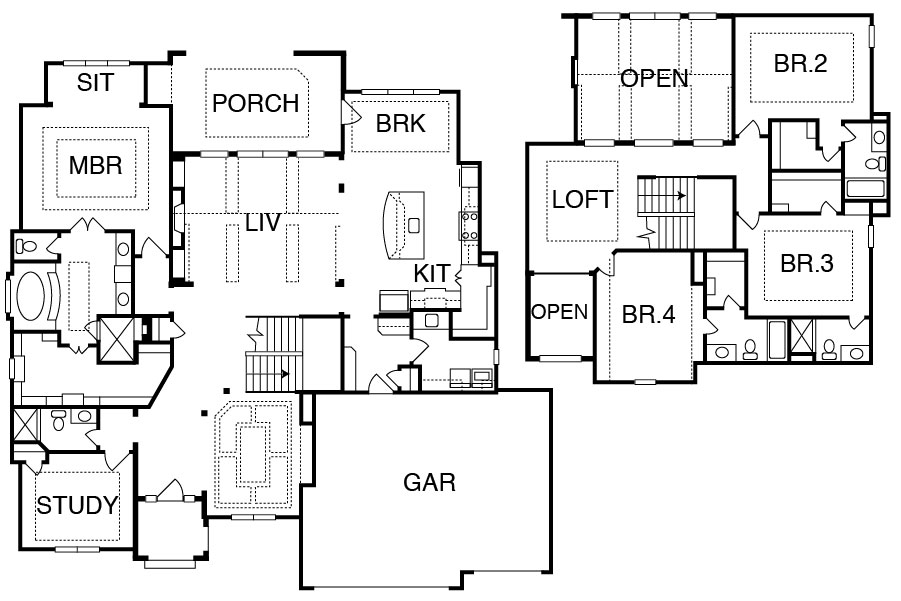ushers in Red Fox Run at Sundance Ridge. Hardwood flooring adorns the main entry, kitchen, breakfast nook, powder room and mud room. Thoughtful and artistic trim detail sure to impress! Gourmet kitchen features clear alder cabinetry, voluminous island layout and stainless-steel appliance package. Formal dining room and main level office/bedroom designed to accommodate your lifestyle needs. Upper level bedrooms feature private bath suites and are complimented by a central loft area. Proof is in the details. About the Builder
Floor Plan
2018 Pyramid Homes, LLC |
|
Map
Driving directions to this home | Driving directions from this home
Driving Directions
Mission Rd south to 175th St, east (left) to community entrance, right on Verona Rd, left on Adair St. Right on 177th st., left on 176th. Then left on Manor St. to property.
Suppliers, Contractors and Exhibitors
|
|
Home 334 of 373 | Home List |
Next |

