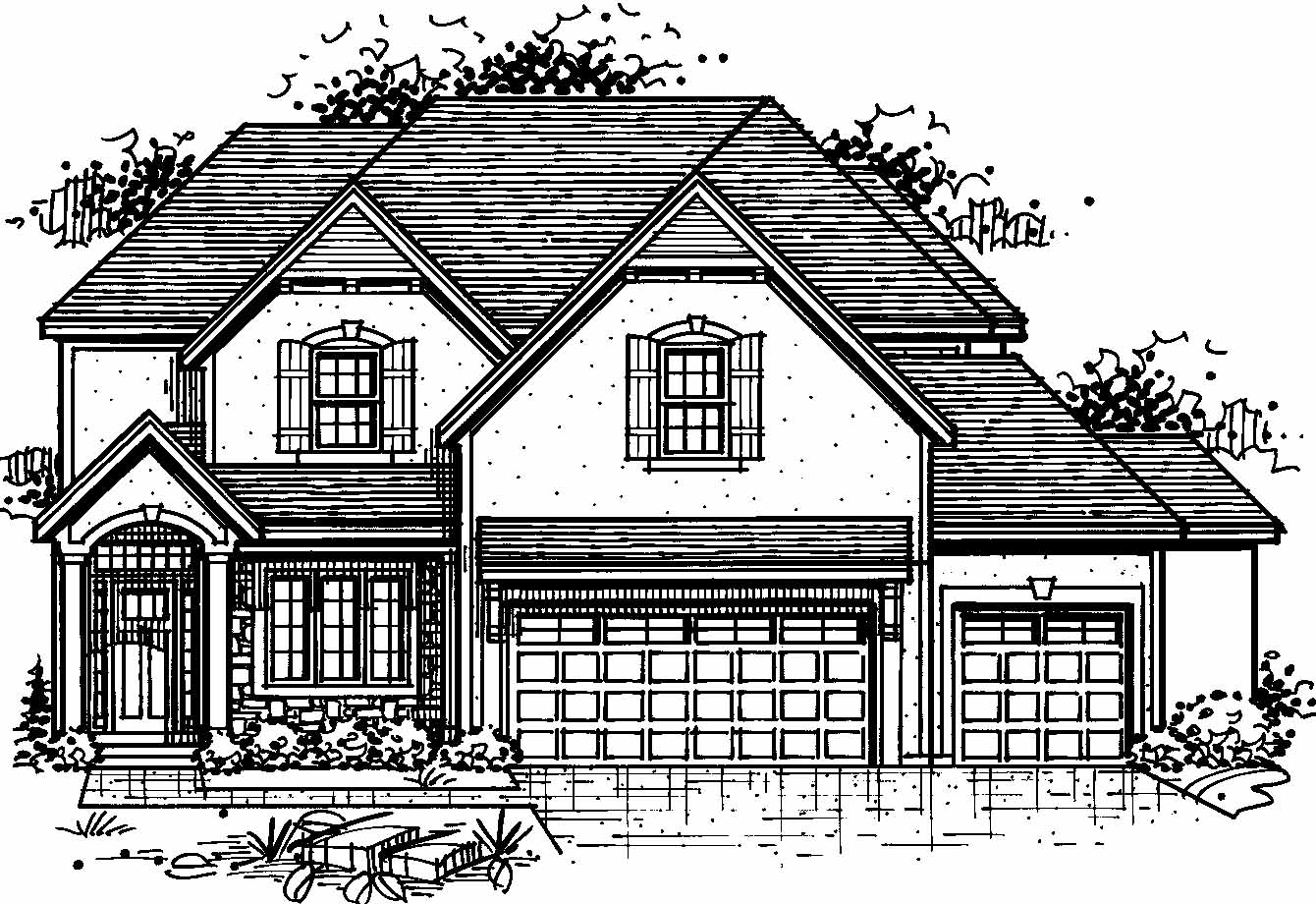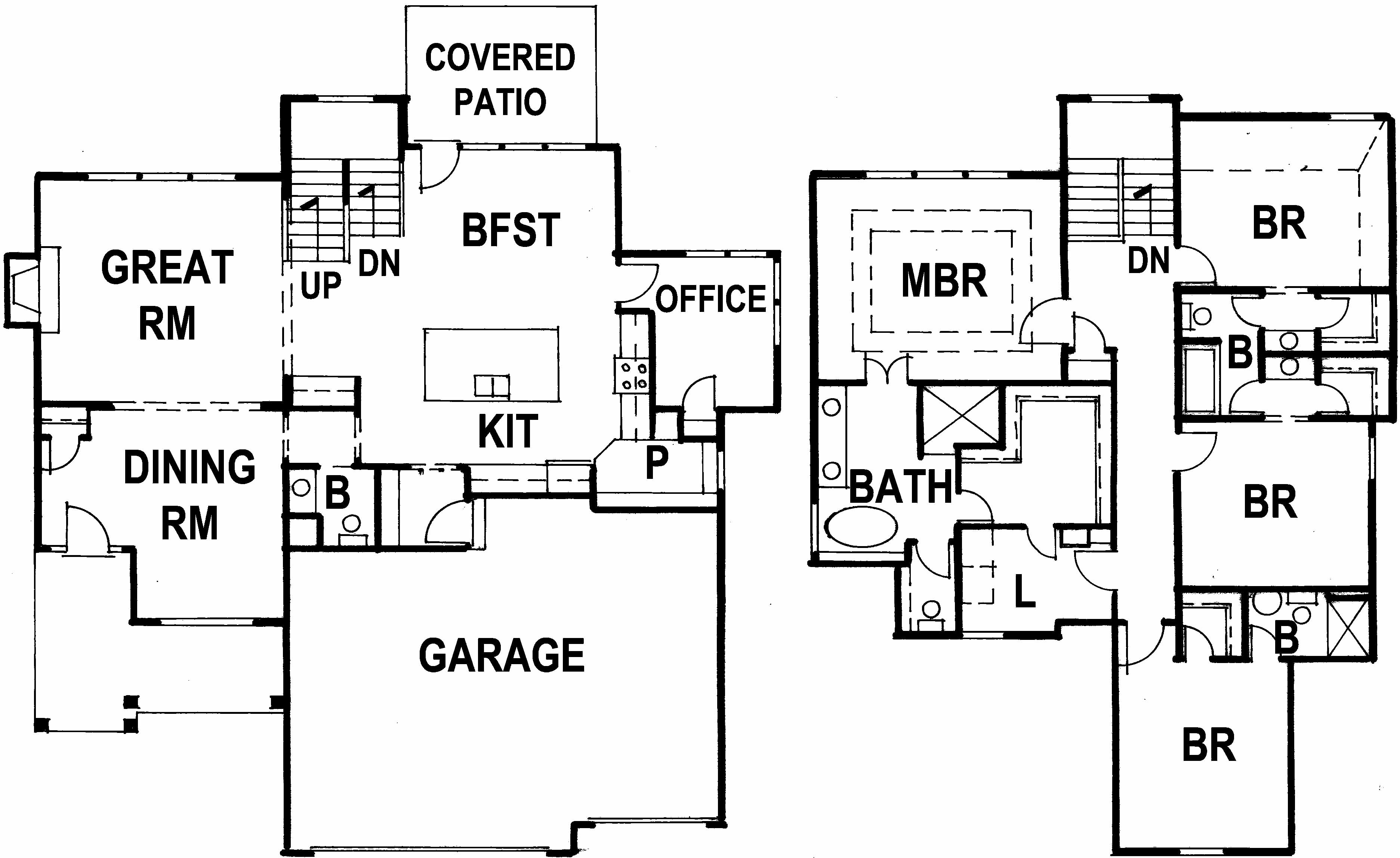The "Yorkshire V", a Two Story home featuring 4 Bedrooms & 4 Bathrooms, with a 3 Car Garage. Open plan with spacious Formal Dining Area & Great Room. Custom cabinets with wide walk-in pantry, large island & eat-in Breakfast Area. Extra space for Office/Plant/Craft/Toy Room. Spa like Master Bath with Walk-in Shower, Tub & large walk-in Closet connected to the Laundry Room. About the Builder
Floor Plan
No copyright |
|
Map
Driving directions to this home | Driving directions from this home
Driving Directions
I-35 South to 151st Street East, to Mur-Len South, to 1065th Street East, to Subdivision/Model Home.
Suppliers, Contractors and Exhibitors
|
|
Home 316 of 373 | Home List |
Next |

