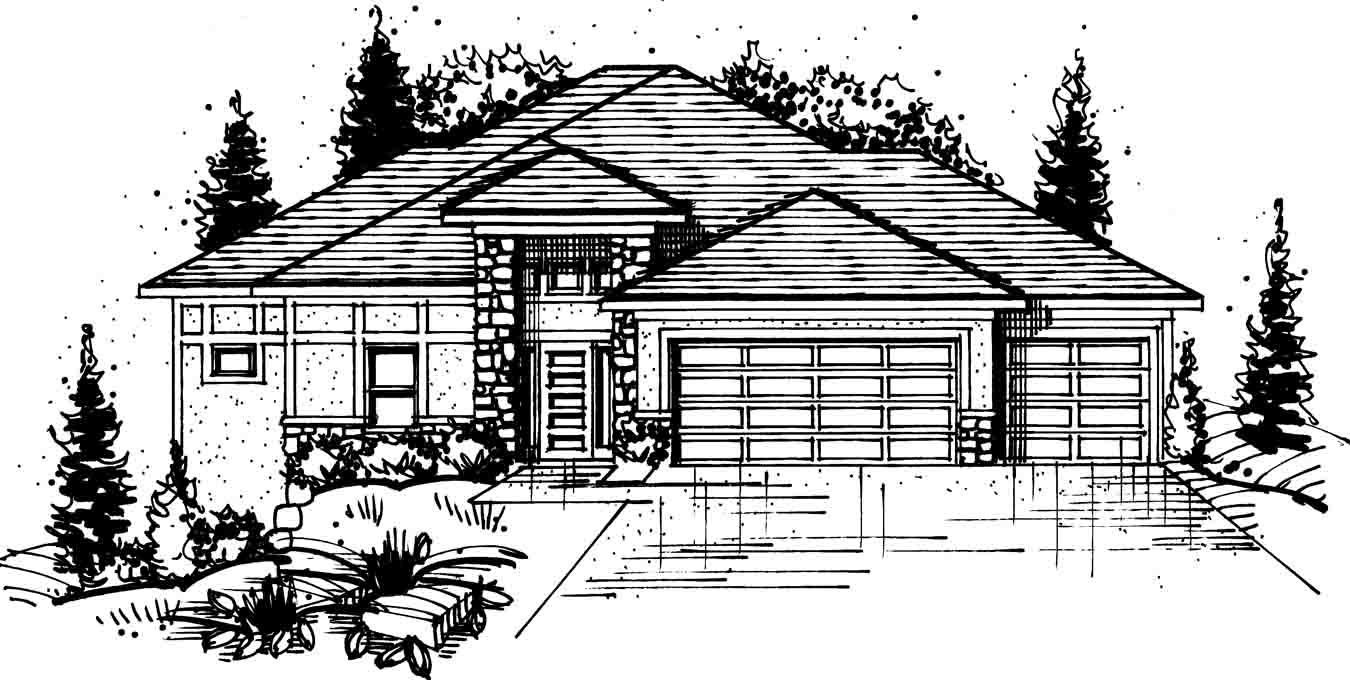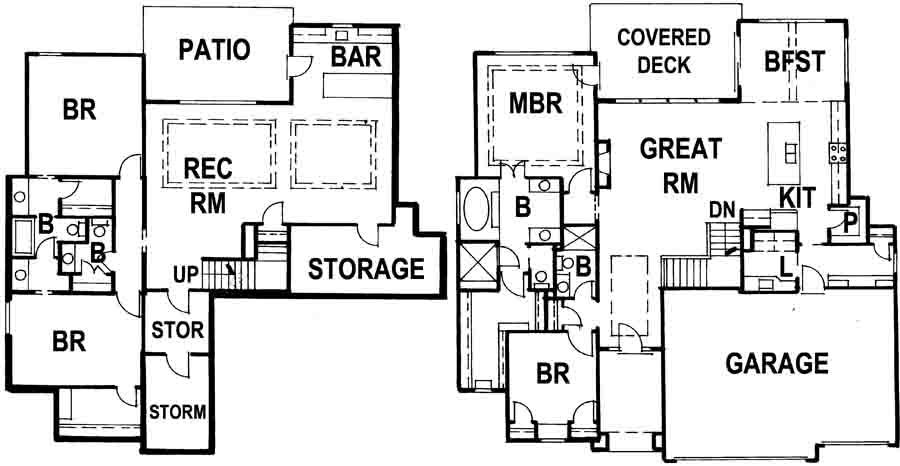
25737 W 96th St, LENEXA, KS 66227
|
New Reverse model by James Engle Custom Homes!
Featuring main level living with generous room sizes! Master suite and 2nd bedroom, laundry with sink, mud room with built in benches, plenty of storage. Finished lower level boasts second family room, large wet bar, guest's half bath, and two more large bedrooms that share a jack-and-jill bath.
About the Builder
|
James Engle Custom Homes
Every member of the JECH team tackles the mission statement "Building Homes... Building Relationships" with enthusiasm, working in harmony with buyers, realtors, developers, vendors, trades and fellow JECH team members to emulate the dream our homeowners aim for. Success for us isn't about the number of homes we build, instead it occurs when the relationship built results in a radiant smile as homeowners move into their finished James Engle Custom Home.
The home building process with James Engle Custom Homes is efficient and ever evolving to meet the demands of the constantly changing building environment. We challenge ourselves daily to ensure our processes best serve our customers, trades and employees. If there is a better way, each employee is empowered to implement new processes. From the beginning stages of gathering information to final design and moving into your home, we are here to ensure your contentment every step of the way. JECH offers standard features that are above and beyond the industry standard. Walking through one of our homes, being fully aware of the final sales price and knowing the precise construction process are just a few invaluable measures that give our homeowners peace of mind prior to making a firm decision. From the early days of the company, through today, we stress the importance and value of each relationship with everyone involved in the process.
|
|
Floor Plan

2016 James Engle Custom Homes
|
|
Company
James Engle Custom Homes
|
Development / Community
Canyon Creek Point |
School District
Olathe |
Home Type
Reverse Story & 1/2 |
Main Floor
1,805 sq. ft. |
Lower Floor
1,435 sq. ft. |
Finished
3,240 sq. ft. |
Bedrooms
4 bedrooms |
Baths
3 1/2 baths |
Base Price
$380,000 |
Selling Price
$576,867 |
Marketing Contact Name
Rachael, Lori, Kim |
Marketing Contact Phone
8667822220 |
Marketing Contact Email
sales@jamesengle.com |
Marketing Website
http://www.jamesengle.com |
Realtor Company Name
Prime |
Realtor Contact Name
Teresa and Gary |
Realtor Contact Phone
(913) 271-4455 |
Realtor Contact Email
sales@canyoncreekpoint-ks.com |
Amenities
- Home Association
- Maintenance Provided
- Main Floor Master
|
| Under Construction |
Furnished by
|
|

