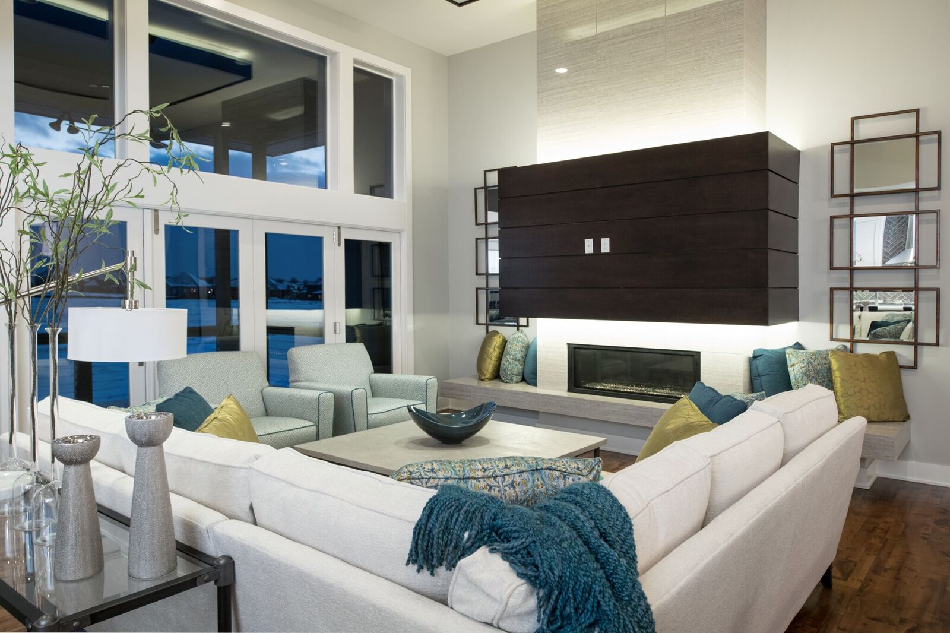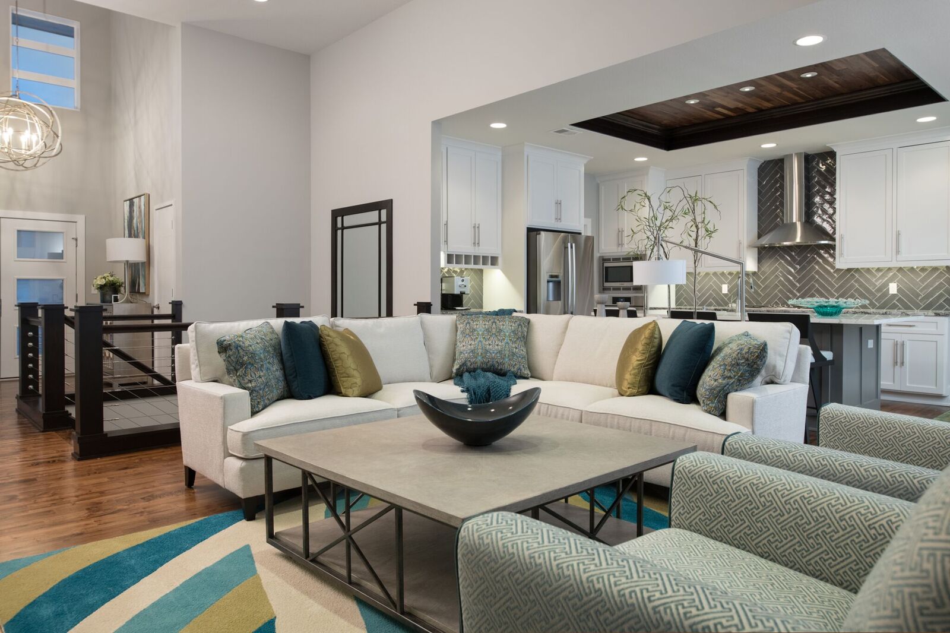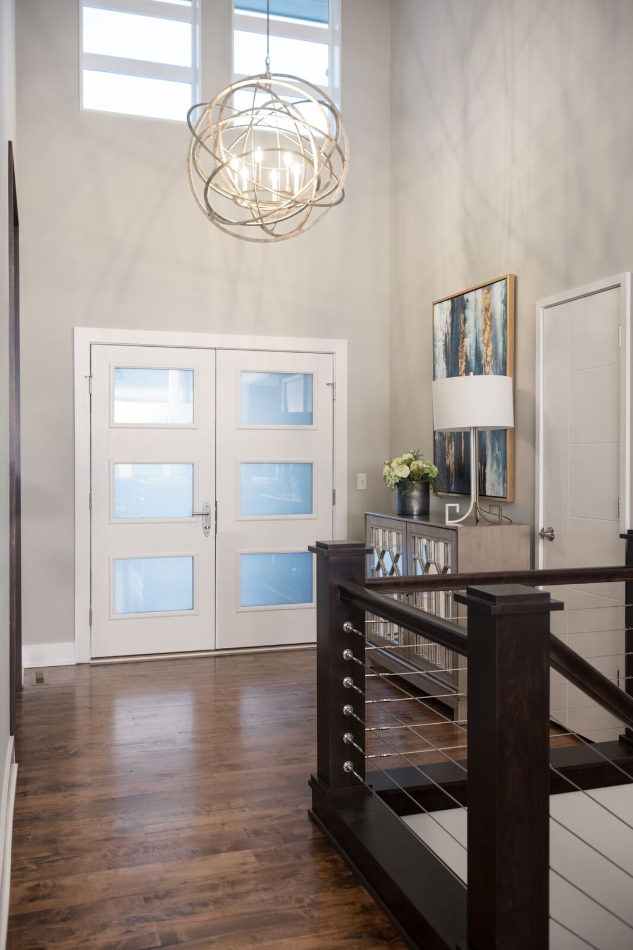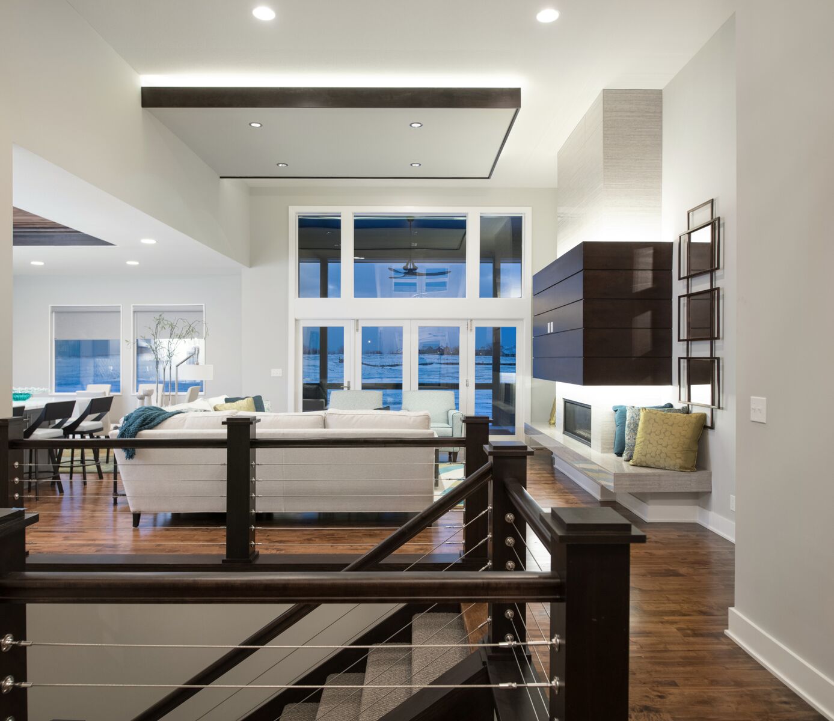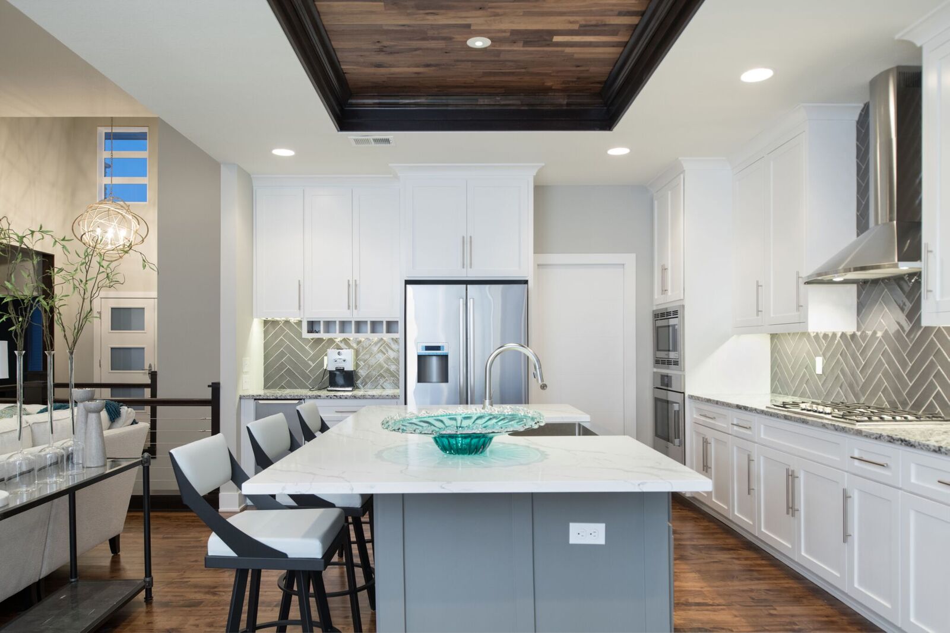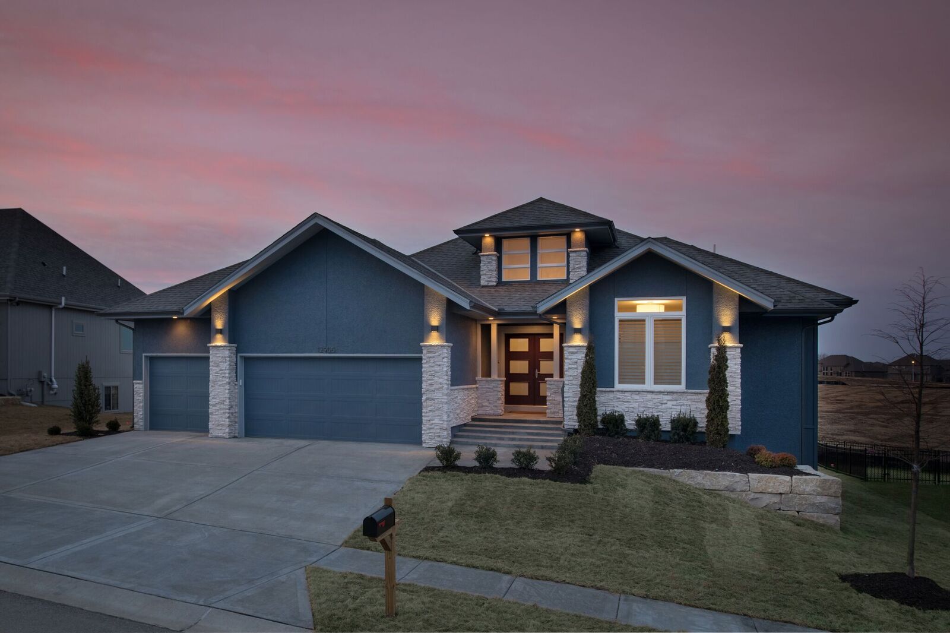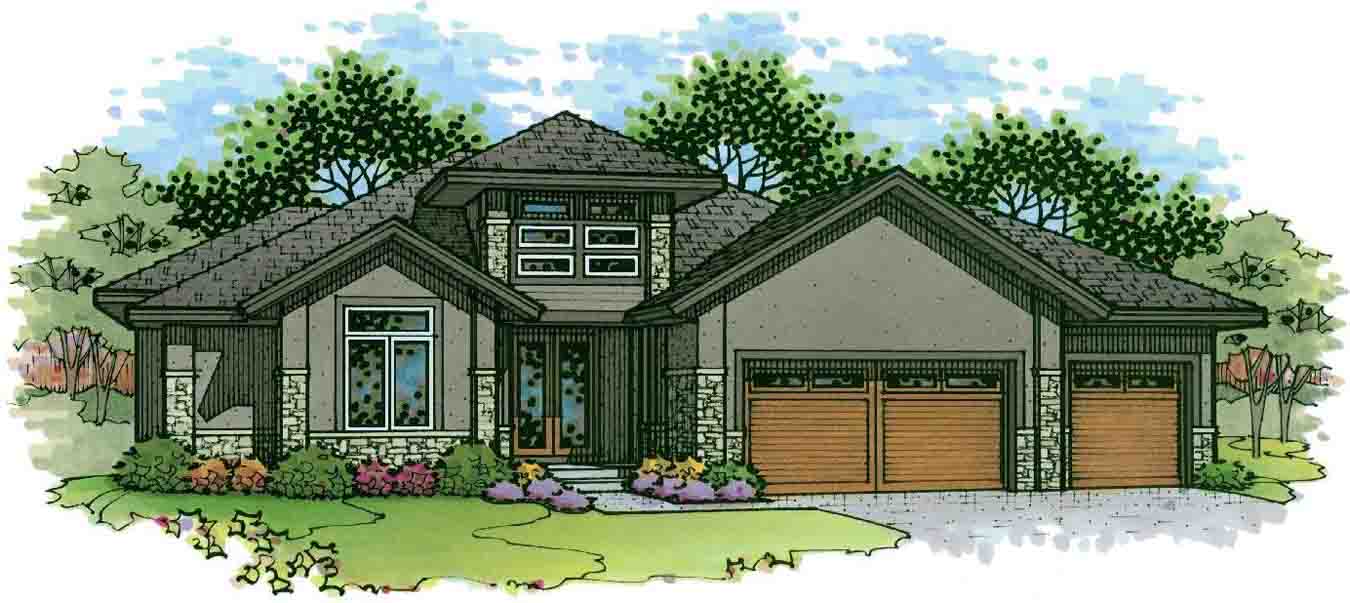
13004 W 168th St, OVERLAND PARK, KS 66212
|
|
This home is a contemporary style home featuring a 12' scissor door in the Great Room that opens to a 12' clear opening onto a 12'x16' covered deck complete with composite decking expanding your living area by 192 square feet complete with CAT6 outlets and hookups giving you a relaxing outdoor living area.
This open floor plan features upgraded tile throughout, granite and quartzite tops throughout, unique upgraded lighting package, stone and stucco front elevation, linear fireplace with remote control, hardwood flooring in Great Room, Entry, Breakfast, Kitchen, Pantry and Hallways, Full bar in lower level, upgraded contemporary style garage doors, upgraded plumbing fixture package, a 92% energy efficient furnace and 5 star energy rating and the most important characteristic are heating and cooling bills around $ 100.00 per month in extreme conditions.
Home features 2 bedrooms and 2 bathrooms up and 2 bedrooms and 2 baths down with the option of adding a 5th bedroom and still have plenty of storage. The home includes stainless steel cable rail system, silent floor system, Bosch stainless steel appliance package and dramatic entry in open Great Room.
About the Builder
|
Suma Design & Construction Co., Inc.
Suma Design & Construction has been building and designing homes for over 40 years specializing in contemporary ad traditional style homes.
We specialize in professional, quality built homes with our customer at the forefront of the process.
Our unique features provides our customers with the products that are ahead of the curve.
We provide a lifestyle that is comfortable a well as affordable.
Visit our homes on our website or tour our model homes in some of the finest subdivisions in the greater Kansas City area.
|
|
Floor Plan
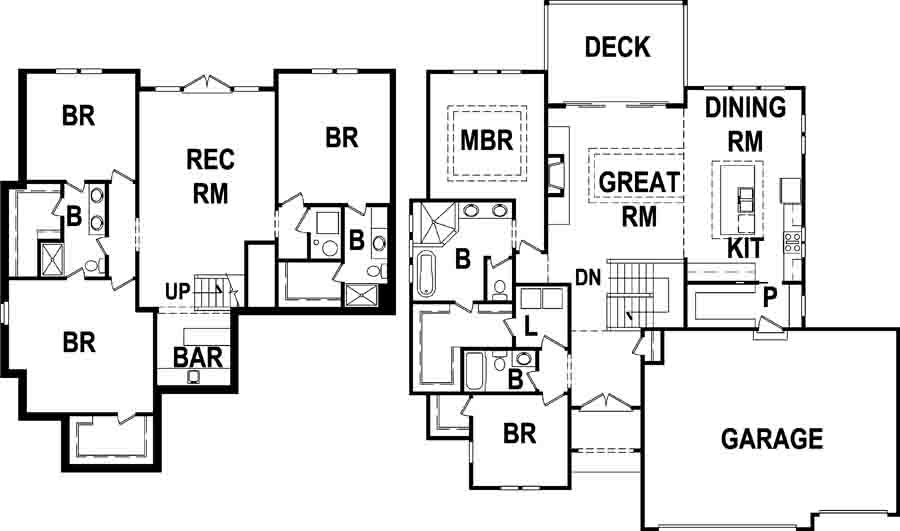
2017 Suma Design & Construction Co, Inc
|
|
Company
Suma Design & Construction Co., Inc.
|
Development / Community
Chapel Hill |
School District
Spring Hill |
Home Type
Reverse Story & 1/2 |
Main Floor
1,700 sq. ft. |
Lower Floor
1,255 sq. ft. |
Finished
2,955 sq. ft. |
Bedrooms
4 bedrooms |
Baths
4 baths |
Selling Price
$559,900 |
Marketing Contact Name
Mark Sumada |
Marketing Contact Phone
816-532-1555 |
Marketing Contact Email
sumadesigninc@yahoo.com |
Marketing Website
http://sumadesigninc.com |
Amenities
- Club House
- Community Pool
- Home Association
- Main Floor Master
- Energy Star Rated Home
- HERS rated home
- Walking Trail
|
Furnished by
|
|

