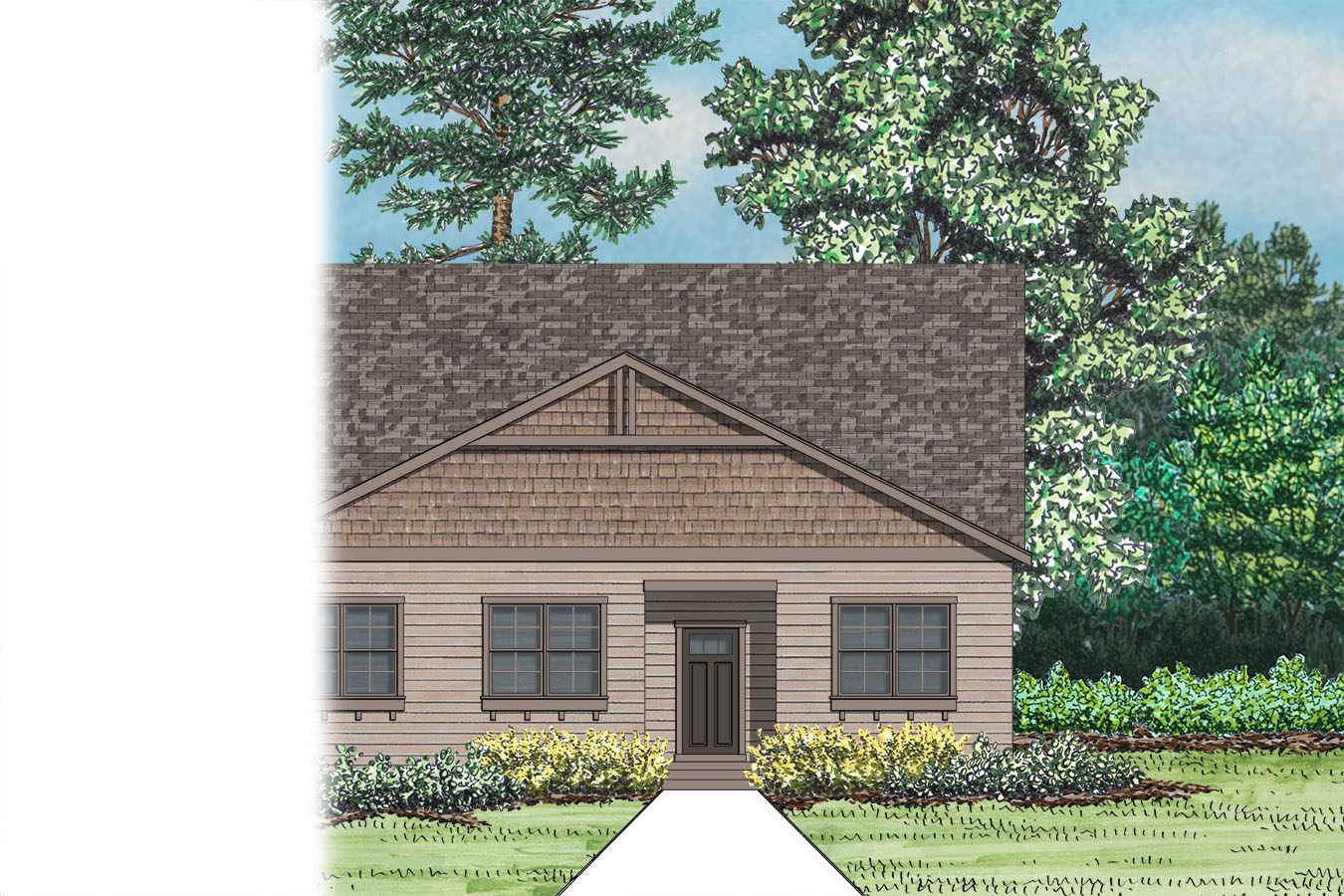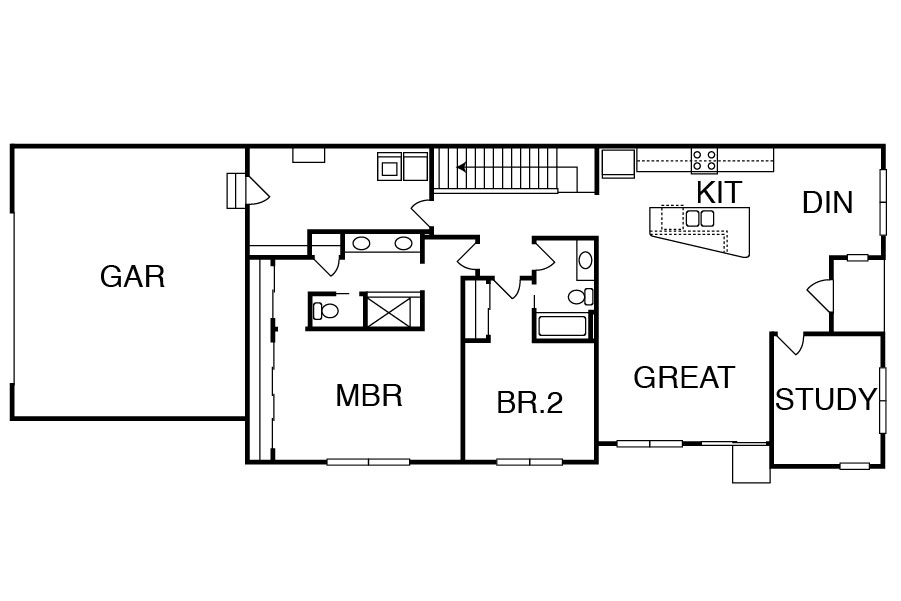
8810 NE 80th Street, KANSAS CITY, MO 64158
|
MAINTENANCE FREE COMMUNITY! Brookfield's Villa 2 features 1710 finished sq ft plus an additional 1538 unfinished sq ft in the basement. Gorgeous open floor plan features 2 bedrooms, den/study, 2 full baths, granite kitchen, laundry/mudroom that will make you want to do laundry! New home community with resort amenities. Maintenance provided includes lawn, landscaping, exterior building, snow/ice removal. Call for more info about Brookfield's portfolio of new homes, available lots to build or other finished spec homes
About the Builder
|
Brookfield Residential
From curb appeal to the corners and cabinets, every Brookfield Residential KC custom home couples fresh architectural design with a thoughtful approach to flow and efficiency. With individually crafted details and an involved building process, when you step through the door, you’ll know you’re home in Kansas City. At Brookfield Residential our passion is creating “the best places to call home.' We work in a wide variety of markets in different locations, and make a point of catering to unique local buyers in each one.
Before the first shovel of soil is turned, the spirit of each home in each of our new communities is already alive. We have the exceptional advantage of building homes in some of the best communities. Our wide variety of home models and inspirational floor plan let you live your life, your way.
|
|
Floor Plan

Brookfield Residential
|
|
Company
Brookfield Residential
|
Development / Community
Shoal Creek - The Village |
School District
Liberty Public Schools |
Home Type
Ranch |
Main Floor
1,710 sq. ft. |
Lower Floor
1,538 sq. ft. |
Finished
1,710 sq. ft. |
Bedrooms
2 bedrooms |
Baths
2 baths |
Selling Price
$269,100 |
Marketing Contact Name
Jackie Payne |
Marketing Contact Phone
757-633-7340 |
Marketing Contact Email
jackie.payne@brookfieldrp.com |
Marketing Website
http://brookfieldresidentialkc.com |
Amenities
- Furnished
- Club House
- Community Pool
- Home Association
- Maintenance Provided
- Main Floor Master
- HERS rated home
- Walking Trail
|
Furnished by
Brookfield Residential |
|

