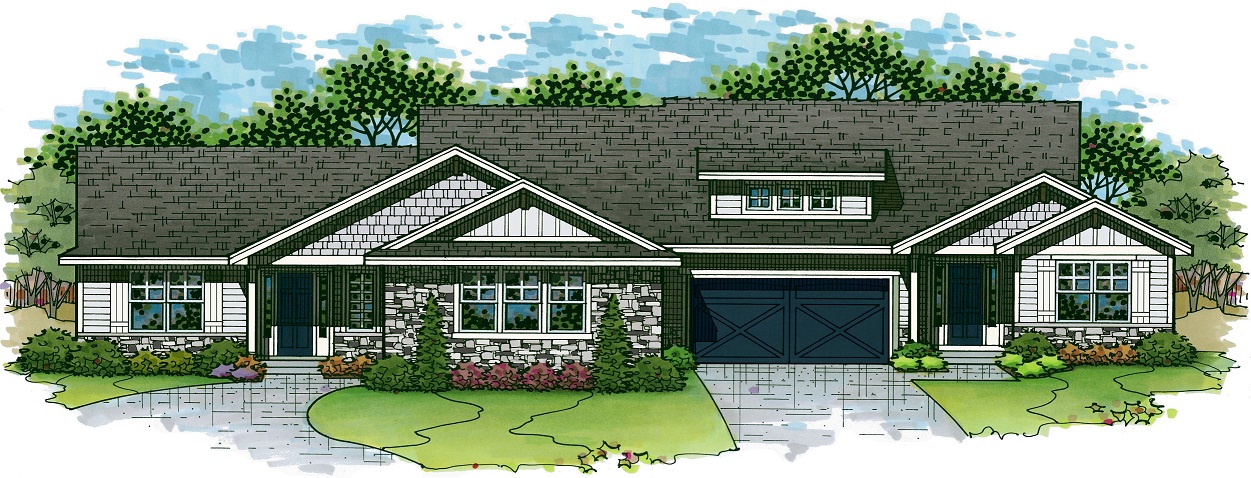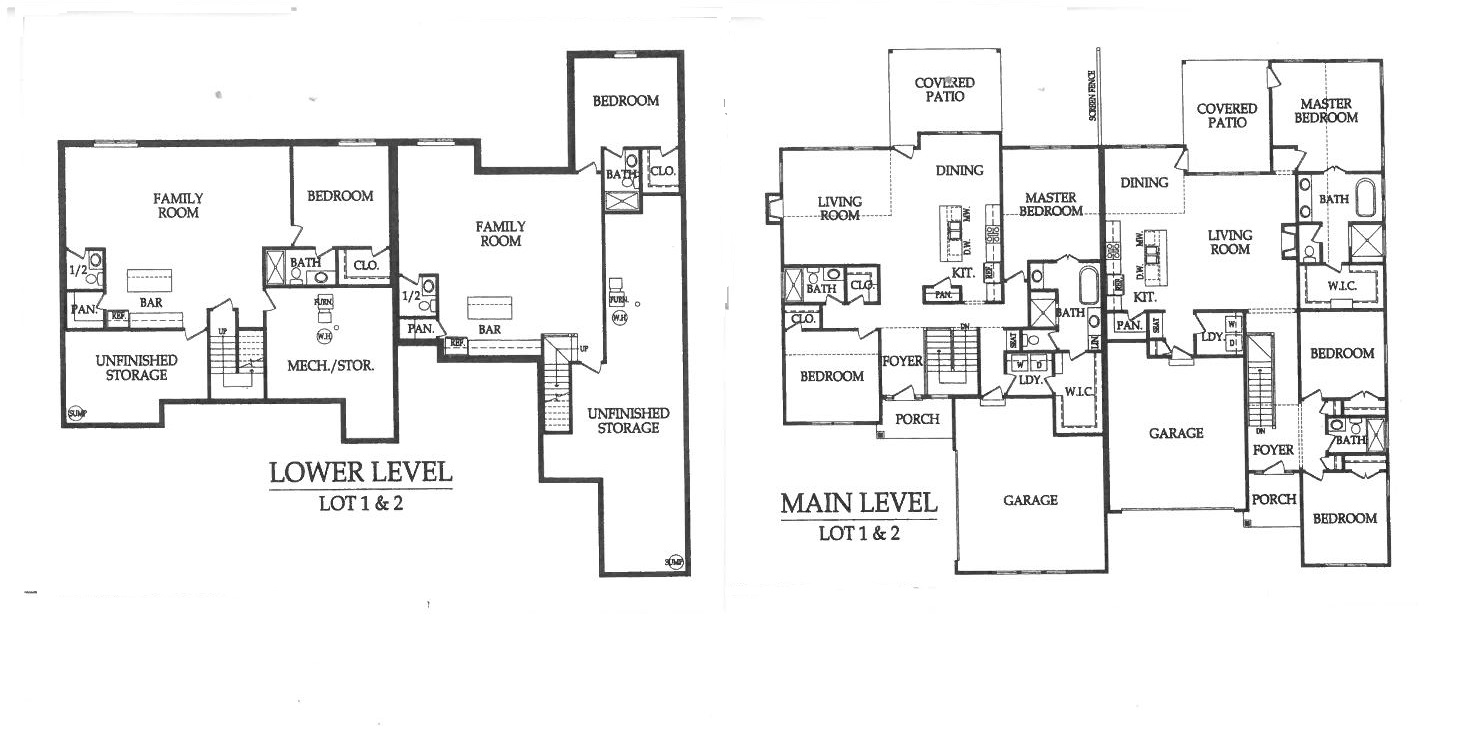
6983 W. 162nd Terrace, OVERLAND PARK, KS 66085
|
Attached Villas, 1810 Approx Sq. Ft. +/- with Double Car Garage, Large Covered Decks. Three Bedroom Ranch Floor Plan with Open Living Room, Kitchen and Dining Area, Walk-In Pantry. Main Floor Master, Large Walk-In Closet and En-Suite. Walk-In Pantry and Laundry off Garage with Two Additional Bedrooms and Bath on Main Level
Model Features: Unique Trim Details, Light and Airy Design Furnishings, Free Standing Tub, Huge Walk-In Shower
About the Builder
|
Rob Washam Homes
Rob Washam Homes has been building in the Kansas City area for close to 30 years.
|
|
Floor Plan

Van Deurzen & Associates, Inc.
|
|
Company
Rob Washam Homes
|
Development / Community
Villas at Metcalf Village |
School District
Blue Valley |
Home Type
Villa - Attached |
Main Floor
1,810 sq. ft. |
Lower Floor
1,810 sq. ft. |
Finished
1,720 sq. ft. |
Bedrooms
3 bedrooms |
Baths
2 baths |
Base Price
$419,000 (includes base pricing & average lot price ) |
Selling Price
$469,840 (includes base price, average lot price and all model home upgrades ) |
Marketing Contact Name
Capri Doll |
Marketing Contact Phone
8162245583 |
Marketing Website
http://www.robwashamhomes.com |
Realtor Company Name
Berkshire Hathoway |
Realtor Contact Name
Lori Robben |
Realtor Contact Phone
(816) 678-2689 |
Realtor Contact Email
lorirobben@lorirobben.com |
Amenities
- Furnished
- Home Association
- Maintenance Provided
- Main Floor Master
- Pet Park
|
| Virtual Tour |
Furnished by
Rob Washam Homes |
|

