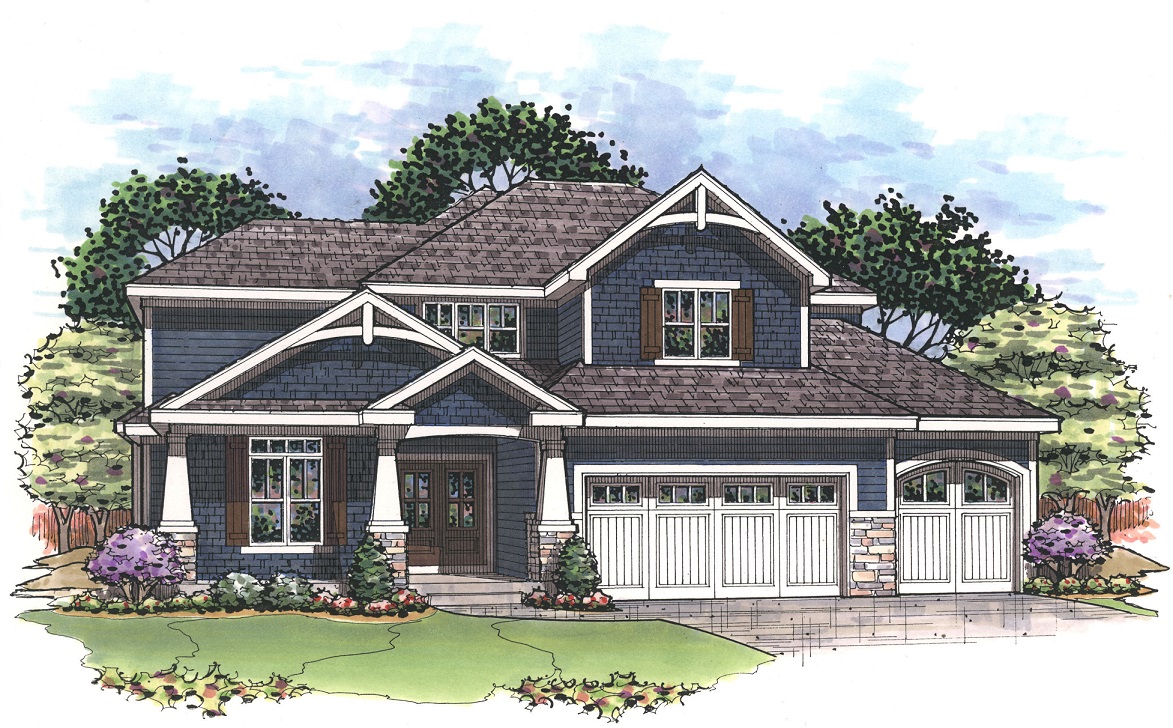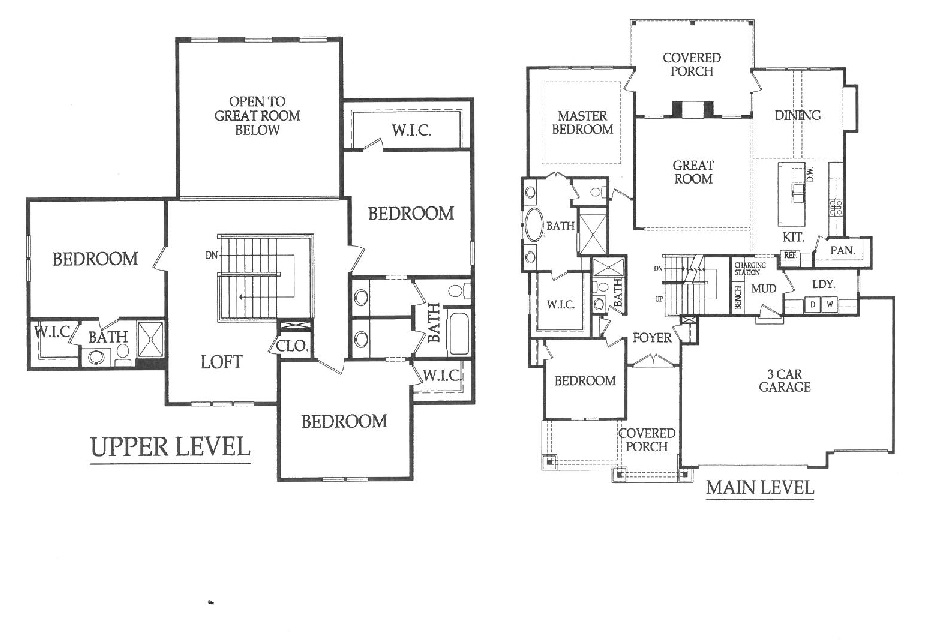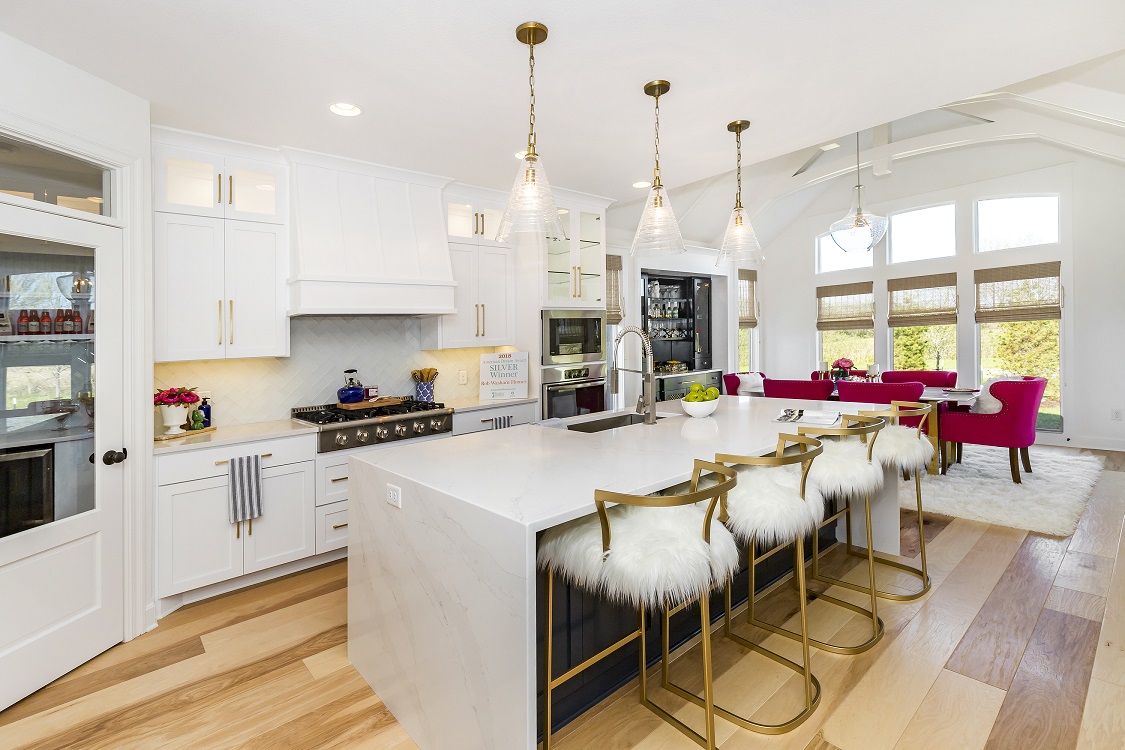
2303 W. 179th Terrace , Overland Park , KS 66085
|
|
Story & 1/2 Plan, approx. 3100 sq. ft +/-. Main Floor Master with Large En-Suite and Closet. 2-Story Great Room Open to Kitchen & Dining Room. Floor to Ceiling Stone Fireplace, 16' Slider Open to Large Covered Patio. 2nd Bedroom and Bath on Main Level with 3 Additional Bedrooms, 2 Baths & Loft Space Upstairs.
Model Features: Unique Trim Details through-out; Bright Color Scheme, Champagne Plumbing Fixtures and Hardware. Walter Fall Stone Island, Barn Doors and much more
About the Builder
|
Rob Washam Homes
Rob Washam Homes has been building in the Kansas City Area for 30 years, building all over Johnson County, KS and MO Area.
|
|
Floor Plan

Webster Architects
|
|
Company
Rob Washam Homes
|
Development / Community
Sundance Ridge - Archers Landing |
School District
Blue Valley |
Home Type
Story & 1/2 |
Main Floor
1,969 sq. ft. |
Upper Floor
1,162 sq. ft. |
Lower Floor
1,834 sq. ft. |
Finished
3,131 sq. ft. |
Bedrooms
5 bedrooms |
Baths
4 baths |
Base Price
$430,000 |
Selling Price
$650,000 (price includes base price, all model home upgrades and average lot price ) |
Marketing Contact Name
Capri Doll |
Marketing Contact Phone
8162245583 |
Marketing Website
http://www.robwashamhomes.com |
Realtor Company Name
Rodrock Realty |
Realtor Contact Name
Bob Sloan |
Realtor Contact Phone
913-281-8404 |
Realtor Contact Email
redfox.sundance@rodrock.com |
Amenities
- Furnished
- Club House
- Community Pool
- Gym
- Home Association
- Main Floor Master
- HERS rated home
- Walking Trail
|
Furnished by
Rob Washam Homes |
|


